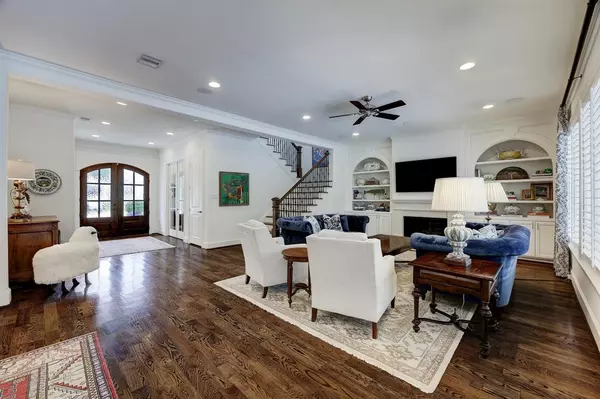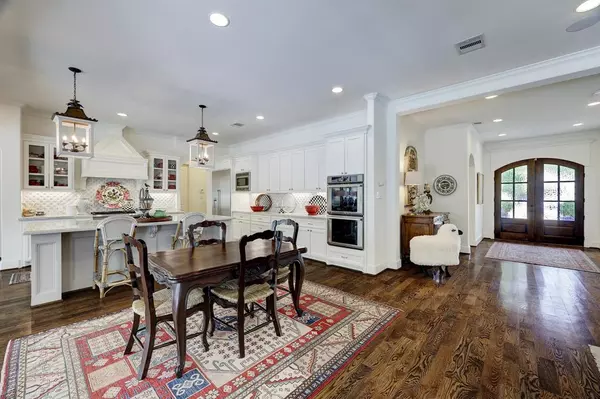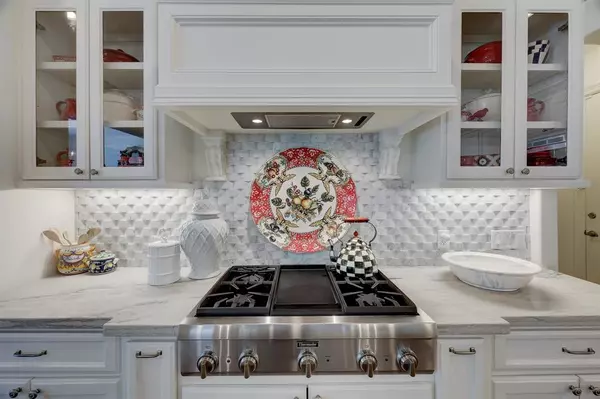$1,750,000
For more information regarding the value of a property, please contact us for a free consultation.
4 Beds
4.1 Baths
4,071 SqFt
SOLD DATE : 07/07/2023
Key Details
Property Type Single Family Home
Listing Status Sold
Purchase Type For Sale
Square Footage 4,071 sqft
Price per Sqft $432
Subdivision Glenmore Forest
MLS Listing ID 62907764
Sold Date 07/07/23
Style Contemporary/Modern,Traditional
Bedrooms 4
Full Baths 4
Half Baths 1
Year Built 2018
Annual Tax Amount $35,491
Tax Year 2022
Lot Size 8,775 Sqft
Acres 0.2012
Property Description
Like new traditional with open contemporary feel. Outstanding floor plan with high ceilings up and down, impressive first floor second primary bedroom, light filled open concept kitchen (Thermador appliances) to family room and views to outdoor summer kitchen and impressive professionally landscaped space. Quality finishes and details throughout, including specially selected kitchen backsplash (basket weave marble), arches over the bookshelves, plantation shutters, surround sound system and artificial turf/ stone-work around the beautiful custom pool. And there is a retractable awning that reaches out almost 15 feet over the pool. Every roomy bedroom has a private bathroom, a walk-in closet and a built-in chest of drawers. So many details, this is indeed a very special home in an excellent location, with Valley Oaks Elementary just down the street and zoned to Memorial High School! Be sure an watch the video (attached) to fully appreciate the beauty of this "must see" house.
Location
State TX
County Harris
Area Spring Branch
Rooms
Bedroom Description 1 Bedroom Down - Not Primary BR,En-Suite Bath
Other Rooms Family Room, Formal Dining, Home Office/Study, Living Area - 1st Floor, Utility Room in House
Den/Bedroom Plus 4
Kitchen Breakfast Bar, Island w/o Cooktop, Kitchen open to Family Room, Pantry, Under Cabinet Lighting, Walk-in Pantry
Interior
Interior Features Alarm System - Owned, Crown Molding, Fire/Smoke Alarm, Formal Entry/Foyer, High Ceiling, Refrigerator Included, Wired for Sound
Heating Central Gas, Zoned
Cooling Central Gas, Zoned
Flooring Carpet, Tile, Wood
Fireplaces Number 1
Fireplaces Type Gaslog Fireplace
Exterior
Exterior Feature Artificial Turf, Back Yard Fenced, Covered Patio/Deck, Outdoor Kitchen, Patio/Deck, Sprinkler System
Parking Features Attached Garage
Garage Spaces 2.0
Garage Description Auto Garage Door Opener, Double-Wide Driveway
Pool Gunite, In Ground
Roof Type Composition
Street Surface Concrete,Curbs,Gutters
Private Pool Yes
Building
Lot Description Subdivision Lot
Faces East
Story 2
Foundation Slab
Lot Size Range 0 Up To 1/4 Acre
Builder Name SRS
Sewer Public Sewer
Water Public Water
Structure Type Brick,Stucco,Wood
New Construction No
Schools
Elementary Schools Valley Oaks Elementary School
Middle Schools Landrum Middle School
High Schools Memorial High School (Spring Branch)
School District 49 - Spring Branch
Others
Senior Community No
Restrictions Deed Restrictions
Tax ID 077-059-007-0012
Energy Description High-Efficiency HVAC,HVAC>13 SEER,Insulated/Low-E windows,Insulation - Batt
Acceptable Financing Cash Sale, Conventional
Tax Rate 2.43
Disclosures Sellers Disclosure
Listing Terms Cash Sale, Conventional
Financing Cash Sale,Conventional
Special Listing Condition Sellers Disclosure
Read Less Info
Want to know what your home might be worth? Contact us for a FREE valuation!

Our team is ready to help you sell your home for the highest possible price ASAP

Bought with Douglas Elliman Real Estate






