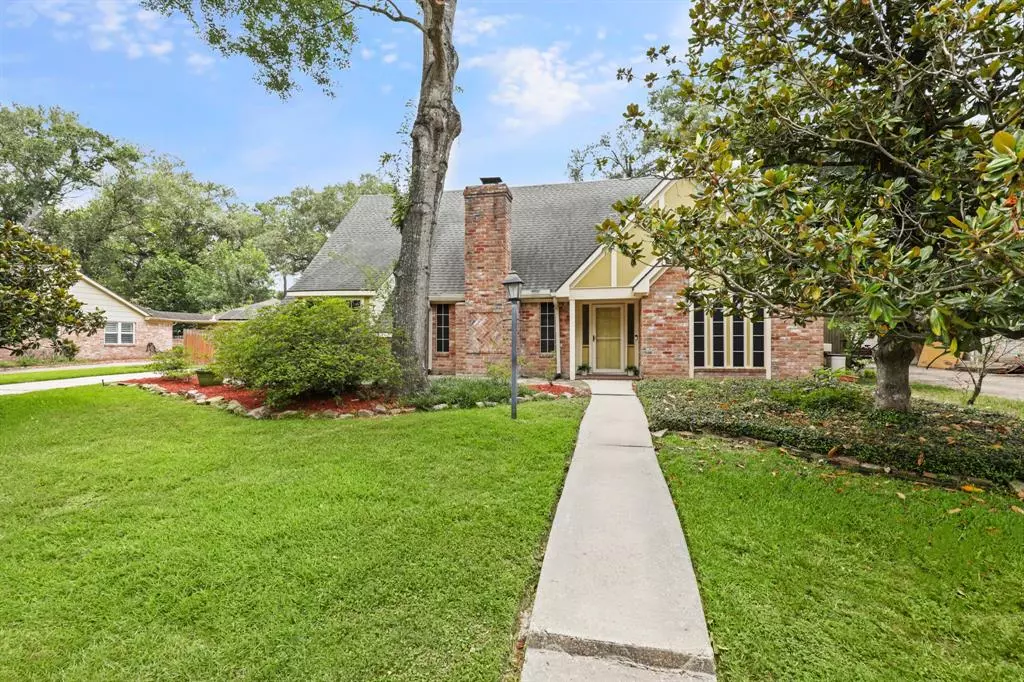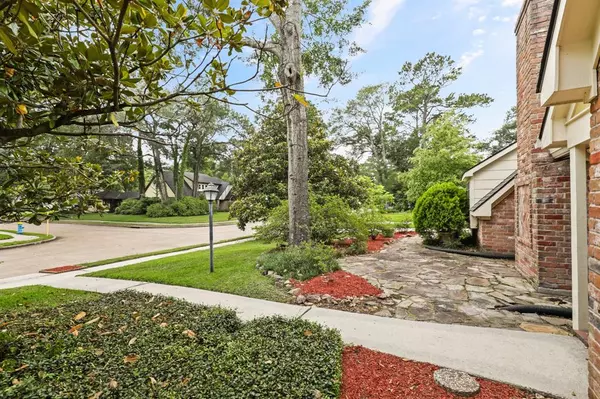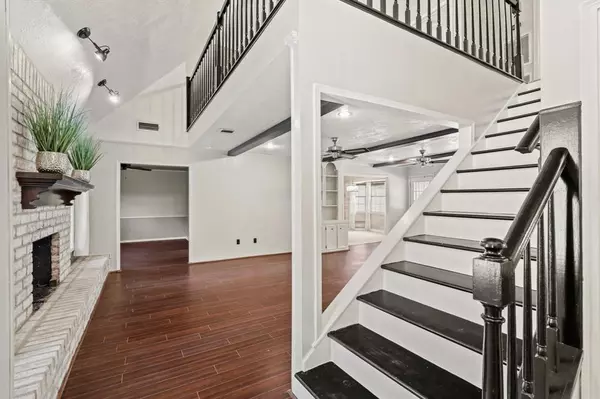$389,500
For more information regarding the value of a property, please contact us for a free consultation.
4 Beds
2.1 Baths
2,719 SqFt
SOLD DATE : 07/07/2023
Key Details
Property Type Single Family Home
Listing Status Sold
Purchase Type For Sale
Square Footage 2,719 sqft
Price per Sqft $143
Subdivision Ravensway
MLS Listing ID 70737993
Sold Date 07/07/23
Style Traditional
Bedrooms 4
Full Baths 2
Half Baths 1
HOA Fees $54/ann
HOA Y/N 1
Year Built 1975
Annual Tax Amount $5,428
Tax Year 2022
Lot Size 9,840 Sqft
Acres 0.2259
Property Description
Stunning two-story 4 BR Cypress home with waterfall pool, spa & outdoor shower! Updated kitchen & all bathrooms, lighting, & flooring throughout. All BRs have huge WICs. Open living area w/wall of windows looking into your backyard paradise. The formal dining room is used as a media room. Primary suite w/barn door ensuite bath, two large closets w/built-ins; modern oversized soaking tub/shower w/ceramic tile to the ceiling, ceramic flooring, double sinks w/prem Granite. Secondary Hollywood bathroom up with prem Granite double sinks, & pendant lighting. 2017 roof, fresh interior paint, recent carpet up, & a high HVAC. Your she-shed or man cave w/AC wall unit & vinyl plank flooring in the backyard. The garage with built-in custom workbench. Multiple access to the attic in the home & garage for add'l storage. Extended covered patio. Large utility room w/cabinets. Community amenities include tennis courts, two pools, an equestrian center, walking trails, play areas & so much more!
Location
State TX
County Harris
Area Cypress North
Rooms
Bedroom Description En-Suite Bath,Primary Bed - 1st Floor,Walk-In Closet
Other Rooms 1 Living Area, Breakfast Room, Gameroom Up, Home Office/Study, Kitchen/Dining Combo, Media
Master Bathroom Primary Bath: Double Sinks, Primary Bath: Soaking Tub, Primary Bath: Tub/Shower Combo, Secondary Bath(s): Double Sinks, Secondary Bath(s): Jetted Tub
Den/Bedroom Plus 4
Kitchen Breakfast Bar, Kitchen open to Family Room, Under Cabinet Lighting, Walk-in Pantry
Interior
Interior Features Drapes/Curtains/Window Cover, Fire/Smoke Alarm, Formal Entry/Foyer, Wet Bar
Heating Central Gas
Cooling Central Electric
Flooring Carpet, Engineered Wood, Tile
Fireplaces Number 1
Fireplaces Type Gas Connections, Gaslog Fireplace
Exterior
Exterior Feature Back Yard, Back Yard Fenced, Covered Patio/Deck, Fully Fenced, Side Yard, Spa/Hot Tub, Subdivision Tennis Court, Workshop
Parking Features Attached/Detached Garage, Oversized Garage
Garage Spaces 2.0
Garage Description Auto Garage Door Opener, Double-Wide Driveway, Single-Wide Driveway, Workshop
Pool Gunite, In Ground
Roof Type Composition
Street Surface Concrete,Curbs,Gutters
Private Pool Yes
Building
Lot Description Subdivision Lot
Faces South
Story 1.5
Foundation Slab
Lot Size Range 0 Up To 1/4 Acre
Water Water District
Structure Type Brick,Cement Board
New Construction No
Schools
Elementary Schools Millsap Elementary School (Cypress-Fairbanks)
Middle Schools Arnold Middle School
High Schools Cy-Fair High School
School District 13 - Cypress-Fairbanks
Others
HOA Fee Include Clubhouse,Grounds,Other,Recreational Facilities
Senior Community No
Restrictions Deed Restrictions
Tax ID 106-006-000-0023
Ownership Full Ownership
Energy Description Attic Vents,Ceiling Fans,Digital Program Thermostat,High-Efficiency HVAC,Solar Screens
Acceptable Financing Cash Sale, Conventional, FHA, VA
Tax Rate 2.4393
Disclosures Exclusions, Mud, Sellers Disclosure
Listing Terms Cash Sale, Conventional, FHA, VA
Financing Cash Sale,Conventional,FHA,VA
Special Listing Condition Exclusions, Mud, Sellers Disclosure
Read Less Info
Want to know what your home might be worth? Contact us for a FREE valuation!

Our team is ready to help you sell your home for the highest possible price ASAP

Bought with DOSS Pros LLC






