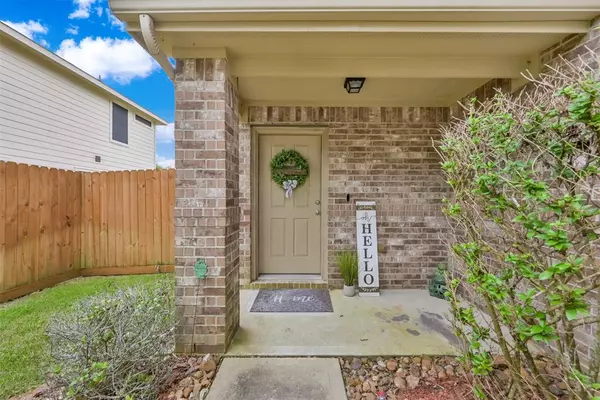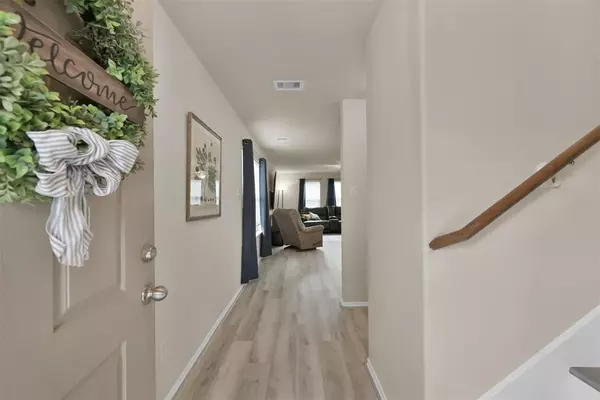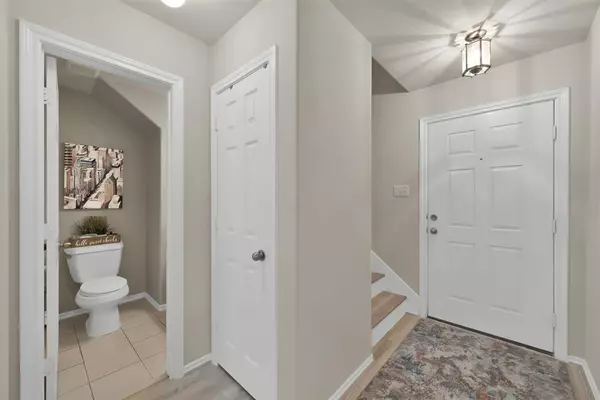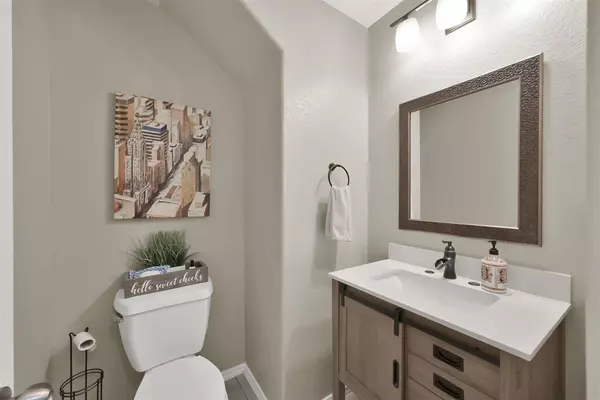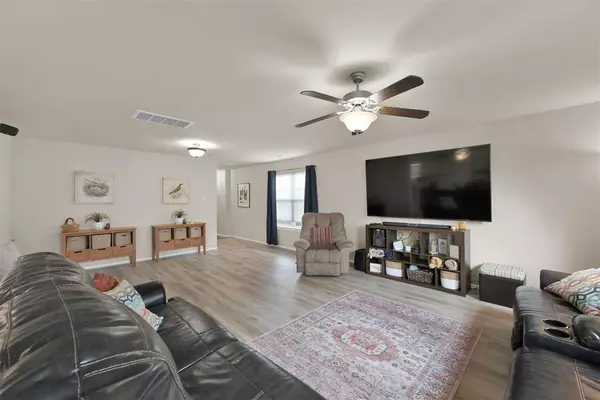$275,000
For more information regarding the value of a property, please contact us for a free consultation.
4 Beds
2.1 Baths
2,500 SqFt
SOLD DATE : 05/23/2023
Key Details
Property Type Single Family Home
Listing Status Sold
Purchase Type For Sale
Square Footage 2,500 sqft
Price per Sqft $108
Subdivision Hidden Creek
MLS Listing ID 43569025
Sold Date 05/23/23
Style Traditional
Bedrooms 4
Full Baths 2
Half Baths 1
HOA Fees $32/ann
HOA Y/N 1
Year Built 2010
Annual Tax Amount $7,992
Tax Year 2022
Lot Size 5,797 Sqft
Acres 0.1331
Property Description
Welcome to this beautiful home in Hidden Creek in Conroe! The sellers loved living here so much that they never moved. The home has only had 1 owner who built many great memories in this home. It's been well cared for all this time and has recently undergone lots of improvements that the new owner will get to enjoy. Within the past 3 years the seller has added a water softener, added a tankless water heater, updated the powder bathroom, installed an automatic smart garage door, replaced the dishwasher, replaced the floors in the main living space downstairs, replaced the countertops in the kitchen, and installed a new faucet, sink, and disposal! The backyard is a blank slate and would make a phenomenal option for somebody ready and willing to make it their own. It is READY for it's new owners. Come see it all for yourself. Schedule your appointment today!
Location
State TX
County Montgomery
Area Conroe Southeast
Rooms
Bedroom Description All Bedrooms Up,Walk-In Closet
Other Rooms Breakfast Room, Family Room, Formal Dining, Gameroom Up, Living Area - 1st Floor, Utility Room in House
Master Bathroom Primary Bath: Double Sinks, Primary Bath: Tub/Shower Combo, Secondary Bath(s): Tub/Shower Combo
Kitchen Breakfast Bar, Pantry, Walk-in Pantry
Interior
Interior Features Drapes/Curtains/Window Cover, Formal Entry/Foyer, Prewired for Alarm System
Heating Central Gas
Cooling Central Electric
Flooring Carpet, Tile, Vinyl Plank
Exterior
Exterior Feature Back Yard Fenced, Side Yard
Parking Features Attached Garage
Garage Spaces 2.0
Garage Description Double-Wide Driveway
Roof Type Composition
Street Surface Concrete
Private Pool No
Building
Lot Description Cul-De-Sac, Subdivision Lot
Faces North
Story 2
Foundation Slab
Lot Size Range 0 Up To 1/4 Acre
Water Water District
Structure Type Brick,Cement Board
New Construction No
Schools
Elementary Schools Runyan Elementary School
Middle Schools Stockton Junior High School
High Schools Conroe High School
School District 11 - Conroe
Others
HOA Fee Include Other,Recreational Facilities
Senior Community No
Restrictions Deed Restrictions
Tax ID 5795-03-03000
Energy Description HVAC>13 SEER,Insulated/Low-E windows,Other Energy Features,Radiant Attic Barrier
Acceptable Financing Cash Sale, Conventional, FHA, VA
Tax Rate 2.674
Disclosures Mud, Sellers Disclosure
Listing Terms Cash Sale, Conventional, FHA, VA
Financing Cash Sale,Conventional,FHA,VA
Special Listing Condition Mud, Sellers Disclosure
Read Less Info
Want to know what your home might be worth? Contact us for a FREE valuation!

Our team is ready to help you sell your home for the highest possible price ASAP

Bought with Honeywood Realty


