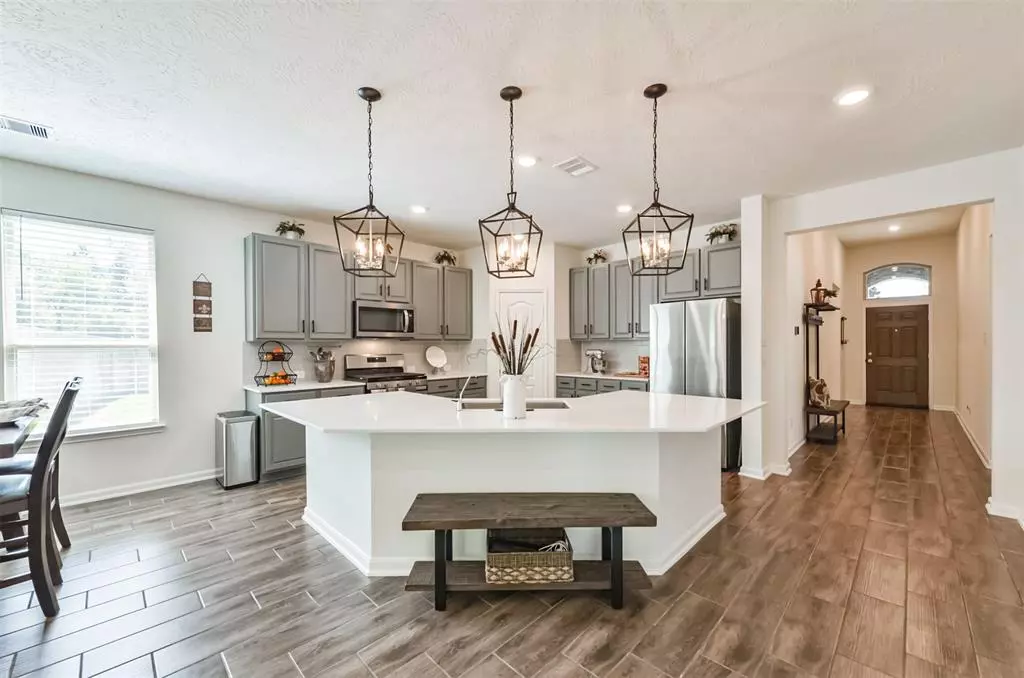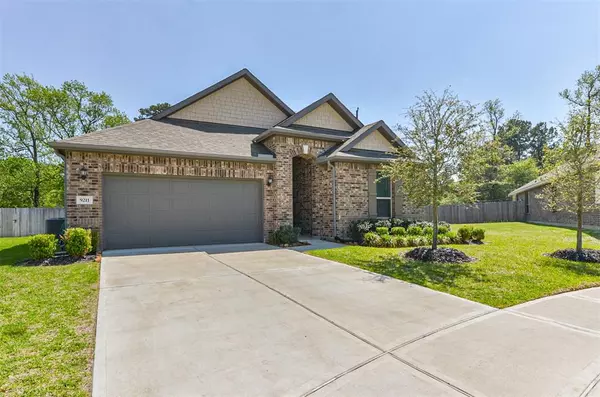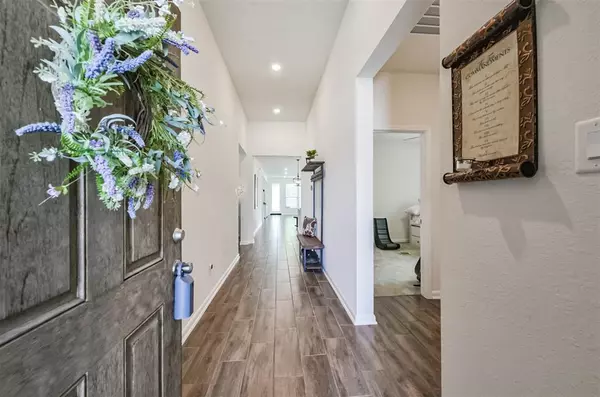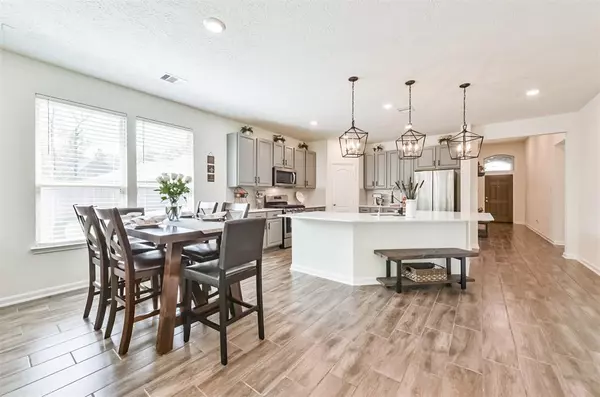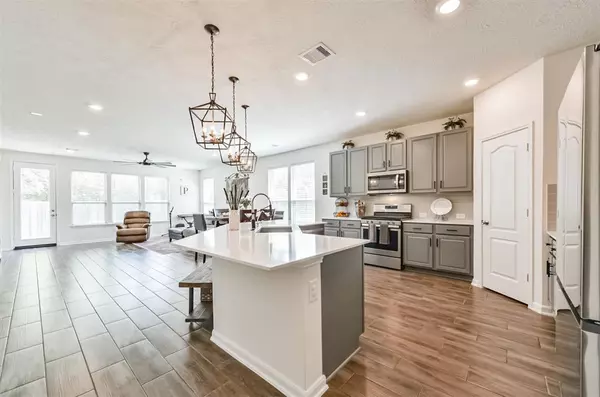$365,000
For more information regarding the value of a property, please contact us for a free consultation.
3 Beds
2 Baths
2,166 SqFt
SOLD DATE : 05/25/2023
Key Details
Property Type Single Family Home
Listing Status Sold
Purchase Type For Sale
Square Footage 2,166 sqft
Price per Sqft $163
Subdivision Cimarron Creek 07
MLS Listing ID 52217169
Sold Date 05/25/23
Style Traditional
Bedrooms 3
Full Baths 2
HOA Fees $81/ann
HOA Y/N 1
Year Built 2019
Annual Tax Amount $9,644
Tax Year 2022
Lot Size 10,637 Sqft
Acres 0.2442
Property Description
BETTER THAN NEW! This bright and airy home is designed with space and functionality in mind. Clean and neutral color scheme with current design finishes including wood looking tile flooring. The Kitchen, casual dining and living spaces are all open to each other and is designed to be the heartbeat of the home! Kitchen is sleek and stylish and is adorned with Quartz counters subway tile backsplash and a substantial eat in island. Not only is it beautiful but it offers an abundance of storage and working spaces. High ceilings and a multitude of windows allow the sun to bathe the home with natural light. Primary bedroom and walk in closet are HUGE! Cozy ensuite bath offers double sinks, a large shower and soaking tub. And let's not forget this home offers a flex room that can be use as a game room, office space or whatever best fits your life. Community offers club house, pool and park. Close to shopping and zone to Magnolia ISD! Come fall in love with all this home has to offer!
Location
State TX
County Montgomery
Area Magnolia/1488 East
Rooms
Bedroom Description All Bedrooms Down,En-Suite Bath,Primary Bed - 1st Floor,Sitting Area,Split Plan,Walk-In Closet
Other Rooms Family Room, Home Office/Study, Kitchen/Dining Combo, Living/Dining Combo, Utility Room in House
Master Bathroom Primary Bath: Double Sinks, Primary Bath: Separate Shower, Primary Bath: Soaking Tub, Secondary Bath(s): Double Sinks, Secondary Bath(s): Tub/Shower Combo
Den/Bedroom Plus 4
Kitchen Breakfast Bar, Island w/o Cooktop, Pantry
Interior
Interior Features Alarm System - Owned, Drapes/Curtains/Window Cover, Formal Entry/Foyer, High Ceiling
Heating Central Gas
Cooling Central Electric
Flooring Carpet, Tile
Exterior
Exterior Feature Back Yard Fenced
Parking Features Attached Garage
Garage Spaces 2.0
Garage Description Double-Wide Driveway
Roof Type Composition
Street Surface Concrete
Private Pool No
Building
Lot Description Cul-De-Sac
Faces West
Story 1
Foundation Slab
Lot Size Range 0 Up To 1/4 Acre
Water Water District
Structure Type Brick,Cement Board
New Construction No
Schools
Elementary Schools Bear Branch Elementary School (Magnolia)
Middle Schools Bear Branch Junior High School
High Schools Magnolia High School
School District 36 - Magnolia
Others
HOA Fee Include Clubhouse,Grounds
Senior Community No
Restrictions Deed Restrictions
Tax ID 3411-07-00400
Acceptable Financing Cash Sale, Conventional, FHA, VA
Tax Rate 3.0446
Disclosures Mud, Sellers Disclosure
Listing Terms Cash Sale, Conventional, FHA, VA
Financing Cash Sale,Conventional,FHA,VA
Special Listing Condition Mud, Sellers Disclosure
Read Less Info
Want to know what your home might be worth? Contact us for a FREE valuation!

Our team is ready to help you sell your home for the highest possible price ASAP

Bought with RE/MAX Partners

