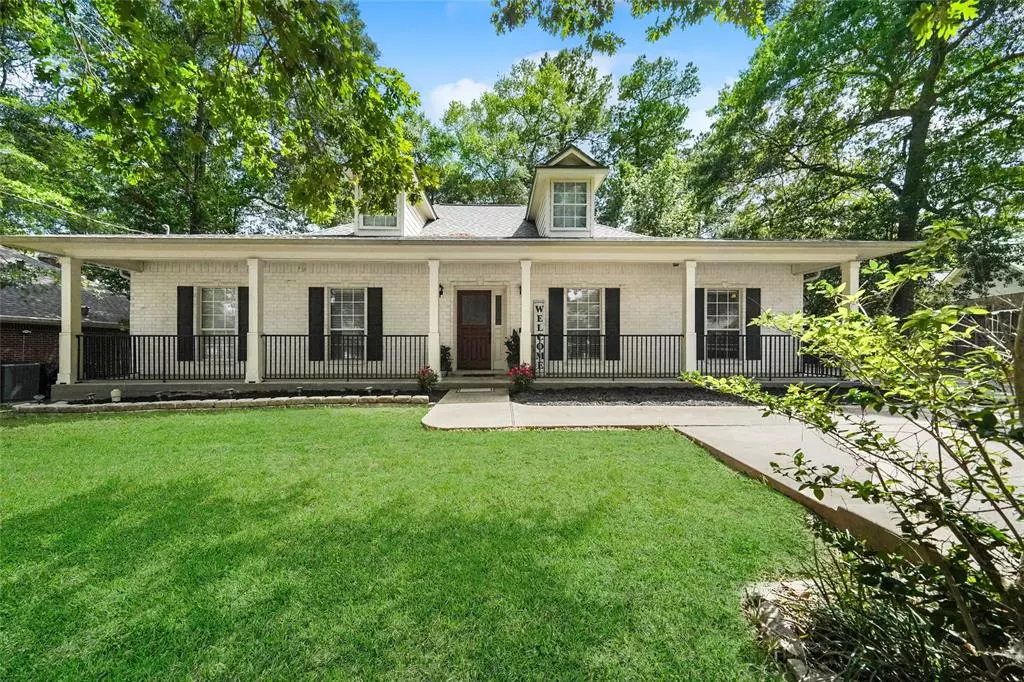$300,000
For more information regarding the value of a property, please contact us for a free consultation.
3 Beds
2 Baths
2,005 SqFt
SOLD DATE : 05/23/2023
Key Details
Property Type Single Family Home
Listing Status Sold
Purchase Type For Sale
Square Footage 2,005 sqft
Price per Sqft $164
Subdivision Panorama-Hiwon
MLS Listing ID 43025144
Sold Date 05/23/23
Style Traditional
Bedrooms 3
Full Baths 2
Year Built 1998
Annual Tax Amount $5,484
Tax Year 2022
Lot Size 0.271 Acres
Acres 0.27
Property Description
Fill your leisure with golf, fishing & taking in the extraordinary tranquil views of the pond, fountain & the 24th hole's lush green. Most affordable golf in the county. Dine at the former Country Club. No social or golf membership dues. Pool season is $40. This is a 1-Story front porch charmer on 1/3 acre of treed privacy with the cart path on other side of the course. Lounge time on the huge Covered Patio will be a favorite. Lake Conroe's public launch is 5 miles away at the end FM 830. Inviting classics of granite counters, beautiful hardwood floors, travertine & new-never-lived-on carpet in the Bedrooms. Open Concept from the expansive Kitchen/Dining & Breakfast Bar into the Living Room of the flexible spacious plan. Large French door Study could be Formal Dining, Play Room, Media or Fitness. Primary Retreat has outdoor access, dual closets, jetted soaker tub, oversized shower, vanity seat, water closet. 2 car motor court. New flagship HEB is 2.7 miles. 12 min to The Woodlands.
Location
State TX
County Montgomery
Area Lake Conroe Area
Rooms
Bedroom Description All Bedrooms Down,En-Suite Bath,Primary Bed - 1st Floor
Other Rooms 1 Living Area, Breakfast Room, Family Room, Home Office/Study, Utility Room in House
Master Bathroom Primary Bath: Double Sinks, Primary Bath: Jetted Tub, Primary Bath: Separate Shower, Primary Bath: Soaking Tub, Secondary Bath(s): Tub/Shower Combo, Vanity Area
Den/Bedroom Plus 4
Kitchen Breakfast Bar, Kitchen open to Family Room, Pantry, Walk-in Pantry
Interior
Interior Features Crown Molding, Drapes/Curtains/Window Cover, Dry Bar, Fire/Smoke Alarm, Formal Entry/Foyer, High Ceiling, Refrigerator Included
Heating Central Gas
Cooling Central Electric
Flooring Carpet, Travertine, Wood
Fireplaces Number 1
Fireplaces Type Gas Connections
Exterior
Exterior Feature Back Yard, Covered Patio/Deck, Not Fenced, Porch
Parking Features Detached Garage
Garage Spaces 2.0
Garage Description Additional Parking, Double-Wide Driveway
Waterfront Description Pond
Roof Type Composition
Street Surface Asphalt
Private Pool No
Building
Lot Description Greenbelt, In Golf Course Community, On Golf Course, Water View, Wooded
Faces North
Story 1
Foundation Slab
Lot Size Range 1/4 Up to 1/2 Acre
Sewer Public Sewer
Water Public Water
Structure Type Brick
New Construction No
Schools
Elementary Schools Lagway Elementary School
Middle Schools Robert P. Brabham Middle School
High Schools Willis High School
School District 56 - Willis
Others
Senior Community No
Restrictions Deed Restrictions,Restricted
Tax ID 7725-03-15500
Ownership Full Ownership
Energy Description Attic Vents,Ceiling Fans,Digital Program Thermostat,HVAC>13 SEER,Insulated/Low-E windows,Insulation - Blown Cellulose,Insulation - Blown Fiberglass,North/South Exposure
Acceptable Financing Cash Sale, Conventional, FHA, VA
Tax Rate 2.3
Disclosures Sellers Disclosure
Listing Terms Cash Sale, Conventional, FHA, VA
Financing Cash Sale,Conventional,FHA,VA
Special Listing Condition Sellers Disclosure
Read Less Info
Want to know what your home might be worth? Contact us for a FREE valuation!

Our team is ready to help you sell your home for the highest possible price ASAP

Bought with RE/MAX Associates Northeast






