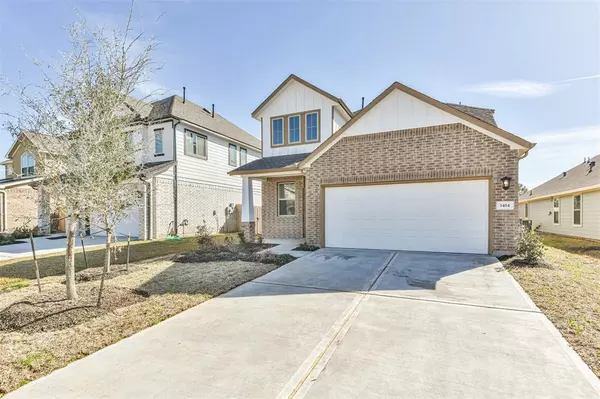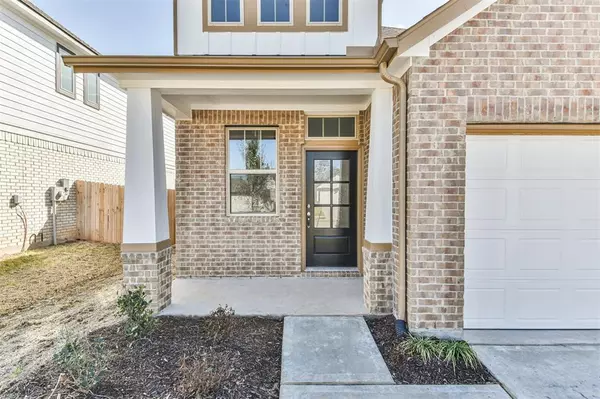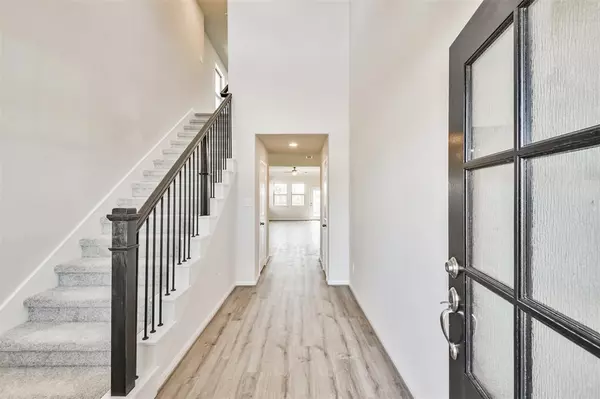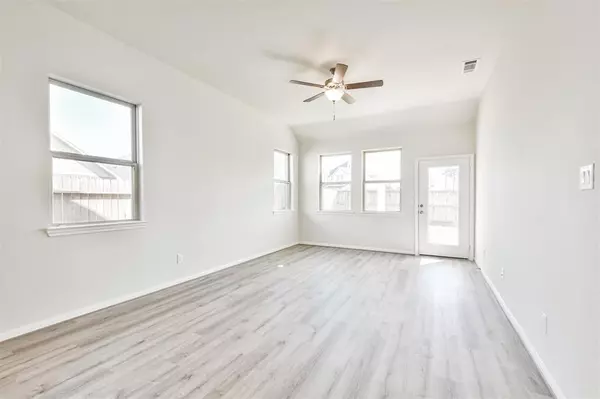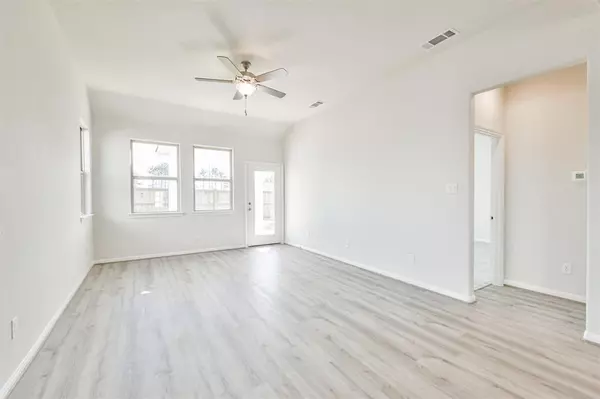$305,000
For more information regarding the value of a property, please contact us for a free consultation.
3 Beds
2.1 Baths
2,058 SqFt
SOLD DATE : 06/01/2023
Key Details
Property Type Single Family Home
Listing Status Sold
Purchase Type For Sale
Square Footage 2,058 sqft
Price per Sqft $148
Subdivision Venetian Pines
MLS Listing ID 51834105
Sold Date 06/01/23
Style Traditional
Bedrooms 3
Full Baths 2
Half Baths 1
HOA Fees $41/ann
HOA Y/N 1
Year Built 2022
Lot Size 5,280 Sqft
Property Description
This beautifully designed Empire home is among one of the newest plans we offer out here in Venetian Pines. The Hutchinson is a 2,058 sqft 2 story homes that accommodates 3 Bedrooms, 2 1/2 Bathrooms, a Gameroom and has a covered back patio. This homesite backs up to no neighbors and has ample back yard space for those who need room for a pet or have wishes to add a pool. The Owner's Retreat is on the first floor and the other two bedroom are conveniently located right upstairs to work well for families wanting to provide individual space for everyone. Spend time together in the spacious upstairs game room or the downstairs family room for game night. You'll fall in love with the white and grey color palette that really makes the home light and bright. Come visit Empire Communities in Venetian Pines today to tour the Hutchinson plan and see if this plan is the perfect home for you.
Location
State TX
County Montgomery
Area Conroe Northeast
Rooms
Bedroom Description Primary Bed - 1st Floor
Other Rooms Gameroom Up
Master Bathroom Primary Bath: Double Sinks
Kitchen Kitchen open to Family Room
Interior
Interior Features Crown Molding, Fire/Smoke Alarm, Prewired for Alarm System
Heating Central Gas
Cooling Central Electric
Flooring Carpet, Tile, Vinyl Plank
Exterior
Exterior Feature Back Green Space, Back Yard Fenced, Covered Patio/Deck, Porch
Parking Features Attached Garage
Garage Spaces 2.0
Roof Type Composition
Street Surface Concrete,Curbs
Private Pool No
Building
Lot Description Subdivision Lot
Faces North,West
Story 2
Foundation Slab
Lot Size Range 0 Up To 1/4 Acre
Builder Name Empire Communities
Water Water District
Structure Type Brick,Cement Board
New Construction Yes
Schools
Elementary Schools Anderson Elementary School (Conroe)
Middle Schools Stockton Junior High School
High Schools Conroe High School
School District 11 - Conroe
Others
Senior Community No
Restrictions Deed Restrictions
Tax ID 9416-00-09900
Acceptable Financing Cash Sale, Conventional, FHA, VA
Tax Rate 3.06
Disclosures Other Disclosures
Listing Terms Cash Sale, Conventional, FHA, VA
Financing Cash Sale,Conventional,FHA,VA
Special Listing Condition Other Disclosures
Read Less Info
Want to know what your home might be worth? Contact us for a FREE valuation!

Our team is ready to help you sell your home for the highest possible price ASAP

Bought with eXp Realty, LLC

