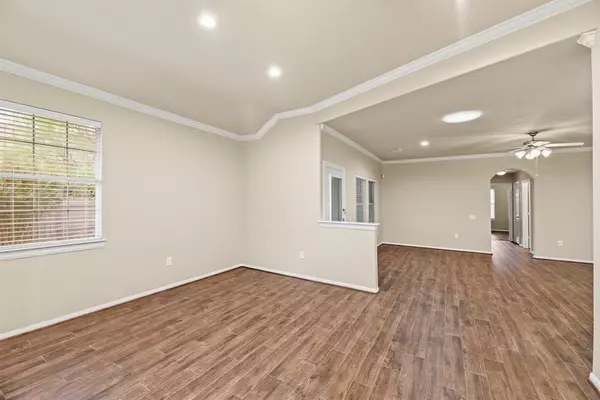$250,000
For more information regarding the value of a property, please contact us for a free consultation.
2 Beds
2 Baths
1,407 SqFt
SOLD DATE : 05/30/2023
Key Details
Property Type Single Family Home
Listing Status Sold
Purchase Type For Sale
Square Footage 1,407 sqft
Price per Sqft $177
Subdivision Wdlnds Windsor Lakes 11
MLS Listing ID 51610331
Sold Date 05/30/23
Style Traditional
Bedrooms 2
Full Baths 2
HOA Fees $413/mo
HOA Y/N 1
Year Built 2007
Annual Tax Amount $4,536
Tax Year 2022
Lot Size 6,454 Sqft
Acres 0.1482
Property Description
Welcome to this beautiful 2 bed 2 bath open concept home in the highly sought-after community of Windsor Lakes 55+ Community. This home boasts 9-foot ceilings, creating a spacious atmosphere, & open concept design, which seamlessly integrates the living room, dining area, & kitchen. The master bedroom includes a huge closet, & a private en-suite bathroom, which features a walk-in shower w/seat, & high vanity. The second bedroom is perfect for guests or as a home office, and features a large closet and easy access to the second bathroom. Outside, the home is surrounded by beautifully maintained landscaping, & the community offers a resort-style pool, clubhouse, bocce ball and pickle ball courts, library and computer room, pool tables and shuffleboard, to name a few. In addition, the front of home landscape maintenance is included! Don't miss out on this incredible opportunity to live in luxury in Windsor Lakes!
Location
State TX
County Montgomery
Area The Woodlands
Rooms
Bedroom Description En-Suite Bath,Primary Bed - 1st Floor
Other Rooms 1 Living Area, Family Room, Kitchen/Dining Combo, Living Area - 1st Floor, Utility Room in House
Master Bathroom Disabled Access, Primary Bath: Double Sinks, Primary Bath: Shower Only, Secondary Bath(s): Tub/Shower Combo
Kitchen Kitchen open to Family Room
Interior
Interior Features Disabled Access, Drapes/Curtains/Window Cover, Fire/Smoke Alarm, High Ceiling
Heating Central Gas
Cooling Central Electric
Flooring Carpet, Tile
Exterior
Exterior Feature Back Yard Fenced, Controlled Subdivision Access, Covered Patio/Deck, Sprinkler System, Wheelchair Access
Parking Features Attached/Detached Garage
Garage Spaces 2.0
Garage Description Double-Wide Driveway
Roof Type Composition
Private Pool No
Building
Lot Description Patio Lot, Subdivision Lot
Story 1
Foundation Slab
Lot Size Range 0 Up To 1/4 Acre
Builder Name Village
Sewer Public Sewer
Water Public Water
Structure Type Cement Board
New Construction No
Schools
Elementary Schools Powell Elementary School (Conroe)
Middle Schools Knox Junior High School
High Schools The Woodlands College Park High School
School District 11 - Conroe
Others
HOA Fee Include Clubhouse,Grounds,Other,Recreational Facilities
Senior Community Yes
Restrictions Deed Restrictions
Tax ID 9761-11-06300
Ownership Full Ownership
Acceptable Financing Cash Sale, Conventional, FHA, VA
Tax Rate 2.074
Disclosures Sellers Disclosure
Listing Terms Cash Sale, Conventional, FHA, VA
Financing Cash Sale,Conventional,FHA,VA
Special Listing Condition Sellers Disclosure
Read Less Info
Want to know what your home might be worth? Contact us for a FREE valuation!

Our team is ready to help you sell your home for the highest possible price ASAP

Bought with Walzel Properties - Corporate Office






