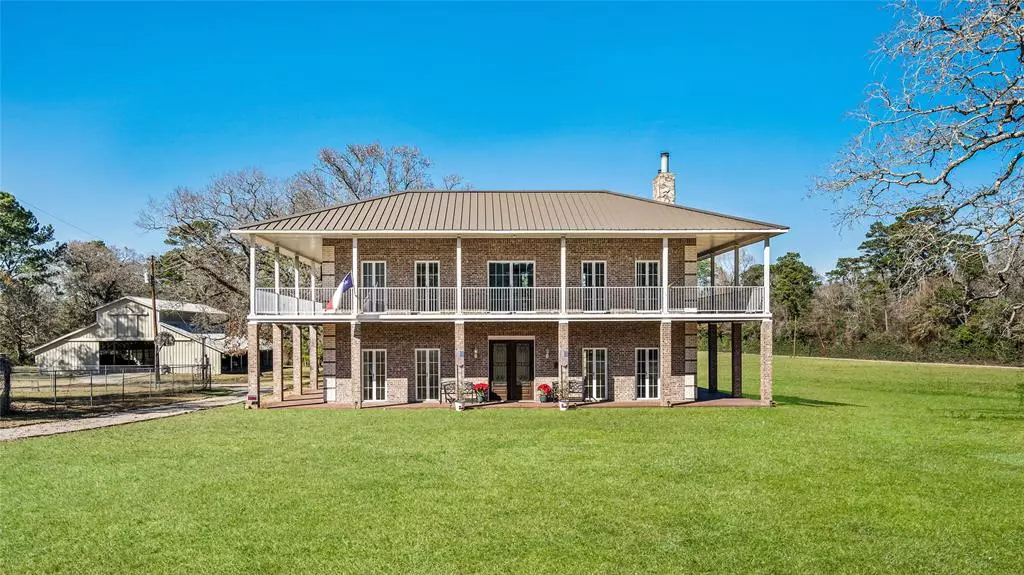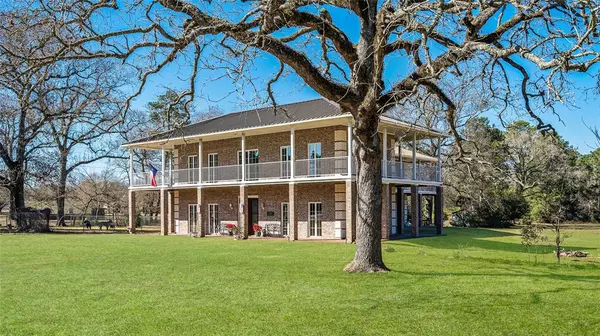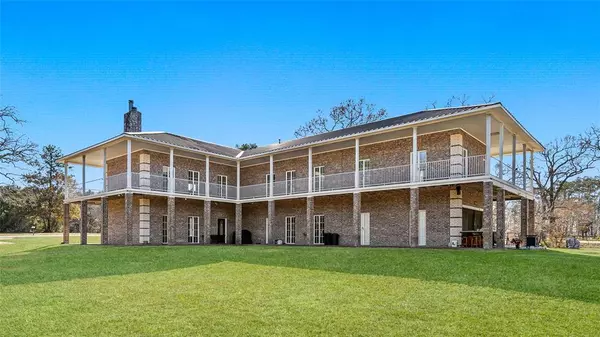$759,999
For more information regarding the value of a property, please contact us for a free consultation.
4 Beds
3.1 Baths
3,952 SqFt
SOLD DATE : 06/01/2023
Key Details
Property Type Single Family Home
Listing Status Sold
Purchase Type For Sale
Square Footage 3,952 sqft
Price per Sqft $182
MLS Listing ID 94589666
Sold Date 06/01/23
Style Traditional
Bedrooms 4
Full Baths 3
Half Baths 1
Year Built 1987
Annual Tax Amount $7,953
Tax Year 2022
Lot Size 8.000 Acres
Acres 8.0
Property Description
Come enjoy 8 acres of country living. When you walk into this lovely 3900 sq.ft. home the formal foyer entices you in and hints of the simple elegances that awaits. The foyer, living room & dinning rooms have hardwood floors, crown molding, vintage chandeliers & beautiful, solid wood pockets doors to close off for more formal entertaining. The kitchen is open & light with a new granite countertop. Every room has high ceilings and glass doors that open to the wrap around patio or balcony offers abundant natural light. The large barn has a 1400 s.f. loft to use anyway you choose. The property has a variety of mature shade tree and there is a large cleared field where you can watch the deer graze. This area is unrestricted zoning, so bring your dream. Shopping, dinning and the lake within a short drive.
Location
State TX
County Montgomery
Area Conroe Northeast
Rooms
Bedroom Description En-Suite Bath,Primary Bed - 1st Floor,Primary Bed - 2nd Floor,Walk-In Closet
Other Rooms Formal Dining, Formal Living
Master Bathroom Half Bath, Hollywood Bath, Primary Bath: Double Sinks, Primary Bath: Jetted Tub, Primary Bath: Separate Shower, Secondary Bath(s): Tub/Shower Combo
Den/Bedroom Plus 5
Kitchen Walk-in Pantry
Interior
Interior Features Balcony, Crown Molding, Drapes/Curtains/Window Cover, Fire/Smoke Alarm, Formal Entry/Foyer, High Ceiling
Heating Central Electric
Cooling Central Electric
Flooring Carpet, Tile, Wood
Fireplaces Number 2
Fireplaces Type Wood Burning Fireplace
Exterior
Exterior Feature Back Yard, Balcony, Barn/Stable, Covered Patio/Deck, Partially Fenced, Patio/Deck, Porch, Private Driveway, Side Yard, Storage Shed
Parking Features Attached Garage
Garage Spaces 2.0
Garage Description Additional Parking
Roof Type Aluminum
Street Surface Asphalt
Private Pool No
Building
Lot Description Other
Faces Southeast
Story 2
Foundation Slab
Lot Size Range 5 Up to 10 Acres
Sewer Septic Tank
Water Well
Structure Type Brick
New Construction No
Schools
Elementary Schools Patterson Elementary School (Conroe)
Middle Schools Stockton Junior High School
High Schools Conroe High School
School District 11 - Conroe
Others
Senior Community No
Restrictions Horses Allowed,No Restrictions
Tax ID 0028-00-01700
Ownership Full Ownership
Acceptable Financing Cash Sale, Conventional, FHA
Tax Rate 1.7421
Disclosures Sellers Disclosure
Listing Terms Cash Sale, Conventional, FHA
Financing Cash Sale,Conventional,FHA
Special Listing Condition Sellers Disclosure
Read Less Info
Want to know what your home might be worth? Contact us for a FREE valuation!

Our team is ready to help you sell your home for the highest possible price ASAP

Bought with Compass RE Texas, LLC - The Woodlands






