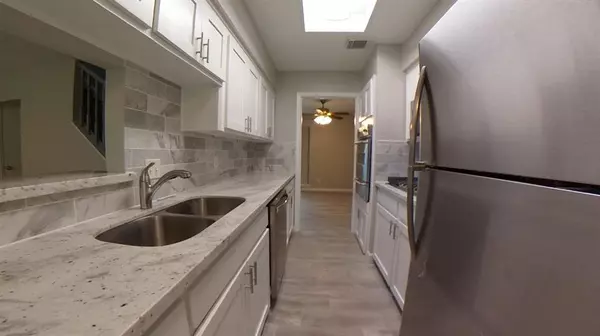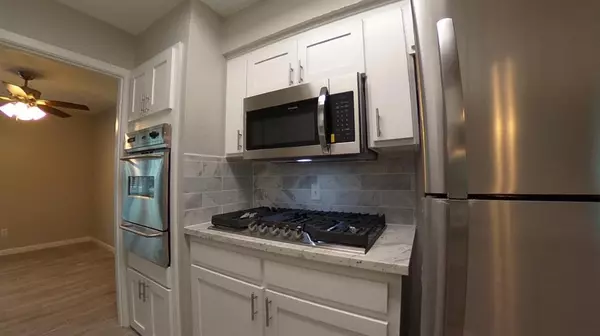$298,888
For more information regarding the value of a property, please contact us for a free consultation.
4 Beds
2 Baths
1,708 SqFt
SOLD DATE : 06/13/2023
Key Details
Property Type Single Family Home
Listing Status Sold
Purchase Type For Sale
Square Footage 1,708 sqft
Price per Sqft $164
Subdivision Newport 1
MLS Listing ID 59097454
Sold Date 06/13/23
Style Traditional
Bedrooms 4
Full Baths 2
HOA Fees $2/ann
Year Built 1970
Lot Size 6,930 Sqft
Acres 0.1591
Property Description
This newly renovated home is conveniently located just off HWY 45 South between Houston and Galveston. The property sits on a roomy lot with a large front and backyard. Both the inside and outside of the home have been updated. The interior of the home features tile throughout the home and carpet in the bedrooms. The kitchen has new stainless-steel appliances, new cabinet doors, and bright backsplash centered perfectly between the dining room, breakfast nook and living room. The primary and hall bathroom both showcase granite countertops with undermount sinks and brilliant new hardware. Even the garage comes with a newly sealed floor. With all these upgrades and much more this is a must see. Call us to schedule your private tour today.
Location
State TX
County Galveston
Community Newport
Area League City
Rooms
Bedroom Description En-Suite Bath,Primary Bed - 1st Floor
Other Rooms Breakfast Room, Den, Formal Living, Utility Room in Garage
Master Bathroom Primary Bath: Shower Only
Kitchen Breakfast Bar, Kitchen open to Family Room
Interior
Interior Features Drapes/Curtains/Window Cover, Fire/Smoke Alarm, Formal Entry/Foyer, Refrigerator Included
Heating Central Gas
Cooling Central Electric
Flooring Carpet, Laminate, Tile
Exterior
Exterior Feature Back Green Space, Back Yard, Back Yard Fenced, Patio/Deck, Porch
Parking Features Attached Garage
Garage Spaces 2.0
Garage Description Auto Garage Door Opener, Double-Wide Driveway
Roof Type Composition
Private Pool No
Building
Lot Description Subdivision Lot
Faces South
Story 2
Foundation Slab
Lot Size Range 0 Up To 1/4 Acre
Sewer Public Sewer
Water Public Water
Structure Type Brick,Wood
New Construction No
Schools
Elementary Schools Ross Elementary School (Clear Creek)
Middle Schools Creekside Intermediate School
High Schools Clear Springs High School
School District 9 - Clear Creek
Others
Senior Community No
Restrictions Deed Restrictions
Tax ID 5300-0002-0018-000
Energy Description Ceiling Fans,Digital Program Thermostat,North/South Exposure
Acceptable Financing Cash Sale, Conventional, FHA, VA
Disclosures Sellers Disclosure
Listing Terms Cash Sale, Conventional, FHA, VA
Financing Cash Sale,Conventional,FHA,VA
Special Listing Condition Sellers Disclosure
Read Less Info
Want to know what your home might be worth? Contact us for a FREE valuation!

Our team is ready to help you sell your home for the highest possible price ASAP

Bought with THX Realty ,LLC






