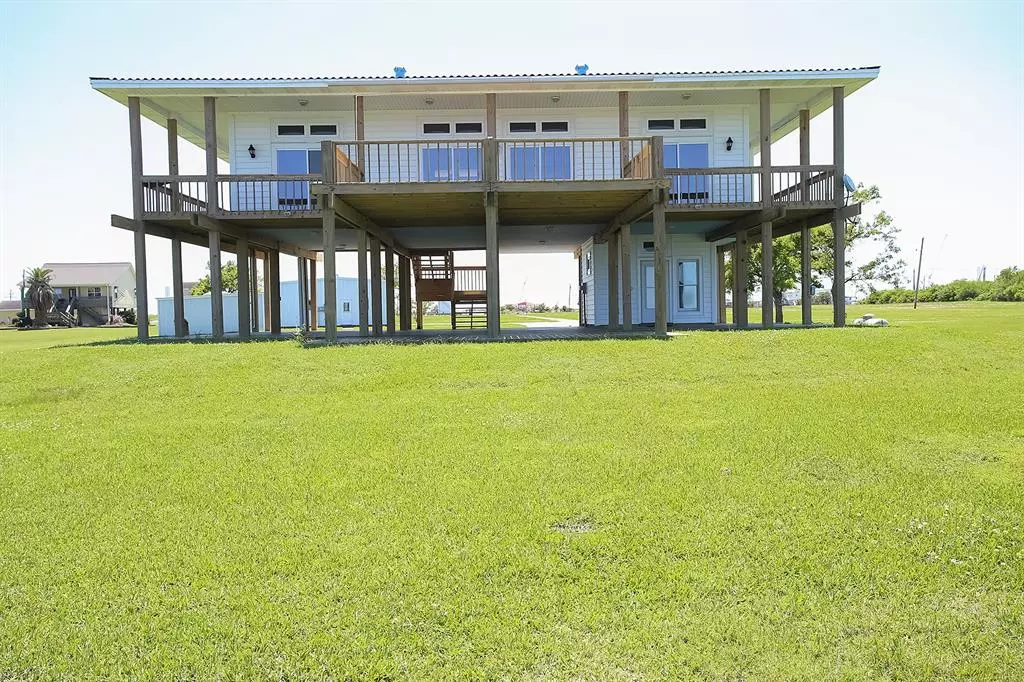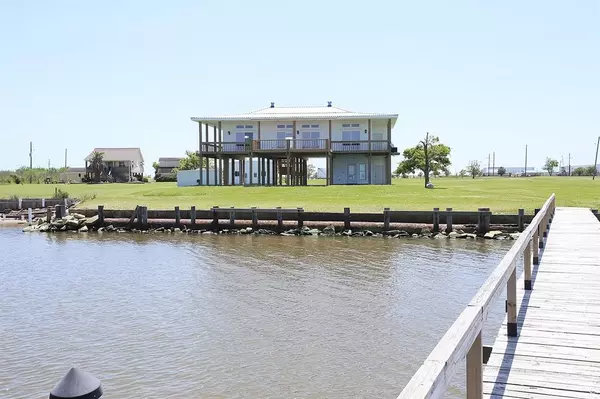$439,900
For more information regarding the value of a property, please contact us for a free consultation.
3 Beds
4 Baths
1,338 SqFt
SOLD DATE : 06/07/2023
Key Details
Property Type Single Family Home
Listing Status Sold
Purchase Type For Sale
Square Footage 1,338 sqft
Price per Sqft $321
Subdivision D Gahagen
MLS Listing ID 33505711
Sold Date 06/07/23
Style Other Style
Bedrooms 3
Full Baths 4
Year Built 1998
Annual Tax Amount $5,317
Tax Year 2022
Lot Size 6.270 Acres
Acres 6.27
Property Description
If you like life on the water (esp salt water)....this one might just be for you. This pleasure island property is on a double lot totaling over 6+ acres with ~200' of frontage along Sabine Lake; property Includes private pier w/ electricity/lights and water on pier and boat slip...great for watching the sunrises, and of course the fantastic fishing Sabine lake offers; Main house has 2/2 up and 1/1 down with a working lift/elevator and a huge wooden deck w/ panoramic views of Sabine Lake; updated and well-maintained interior w/ tons of natural light and copious views of Sabine lake; ~1,500 sf bldg on slab w/ a portion of being built out to a 1/1 guest/MIL space and remainder is garage/parking/workshop space; additional ~460 sf storage bldg as well. Come enjoy the sounds of the sea gulls, wind and waves, smell the salt air and enjoy the typically red hot Pleasure Island fishing from your private fishing pier/boat slip at this Pleasure Island retreat. You won't be disappointed at all.
Location
State TX
County Jefferson
Rooms
Bedroom Description 1 Bedroom Down - Not Primary BR,2 Bedrooms Down,En-Suite Bath,Split Plan,Walk-In Closet
Other Rooms 1 Living Area, Breakfast Room, Garage Apartment, Utility Room in House
Den/Bedroom Plus 4
Kitchen Breakfast Bar, Island w/ Cooktop, Kitchen open to Family Room, Pantry, Walk-in Pantry
Interior
Interior Features Drapes/Curtains/Window Cover, Elevator, High Ceiling, Refrigerator Included, Split Level, Wet Bar
Heating Central Electric, Window Unit
Cooling Central Electric, Window Units
Flooring Laminate, Tile
Exterior
Exterior Feature Balcony, Cargo Lift, Covered Patio/Deck, Detached Gar Apt /Quarters, Patio/Deck, Storage Shed, Workshop
Parking Features Detached Garage, Oversized Garage
Garage Spaces 3.0
Garage Description Additional Parking, Boat Parking, Converted Garage, Driveway Gate, Workshop
Waterfront Description Boat Slip,Bulkhead,Lake View,Lakefront
Roof Type Composition
Accessibility Driveway Gate
Private Pool No
Building
Lot Description Water View, Waterfront
Faces East
Story 1
Foundation On Stilts
Lot Size Range 5 Up to 10 Acres
Water Aerobic, Water District
Structure Type Vinyl
New Construction No
Schools
Elementary Schools Sabine Pass School
Middle Schools Sabine Pass School
High Schools Sabine Pass School
School District 889 - Sabine Pass
Others
Senior Community No
Restrictions Unknown
Tax ID 300123-000-118000-00000
Energy Description Ceiling Fans
Acceptable Financing Cash Sale, Conventional, FHA, VA
Tax Rate 2.4828
Disclosures Estate
Listing Terms Cash Sale, Conventional, FHA, VA
Financing Cash Sale,Conventional,FHA,VA
Special Listing Condition Estate
Read Less Info
Want to know what your home might be worth? Contact us for a FREE valuation!

Our team is ready to help you sell your home for the highest possible price ASAP

Bought with Non-MLS






