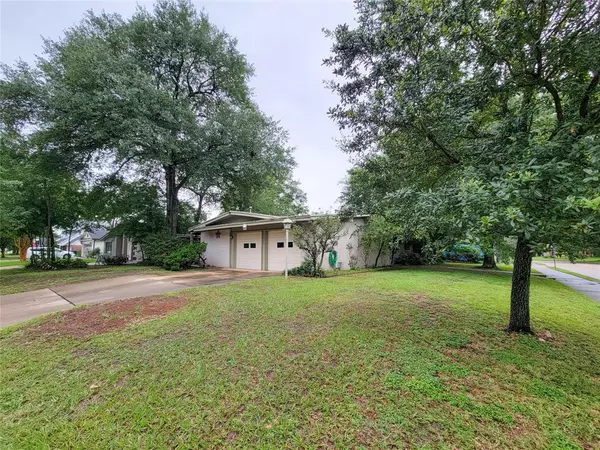$384,777
For more information regarding the value of a property, please contact us for a free consultation.
3 Beds
2 Baths
2,145 SqFt
SOLD DATE : 06/08/2023
Key Details
Property Type Single Family Home
Listing Status Sold
Purchase Type For Sale
Square Footage 2,145 sqft
Price per Sqft $176
Subdivision Timber Oaks
MLS Listing ID 83716065
Sold Date 06/08/23
Style Ranch,Traditional
Bedrooms 3
Full Baths 2
Year Built 1965
Annual Tax Amount $7,385
Tax Year 2022
Lot Size 8,934 Sqft
Acres 0.2051
Property Description
One of a Kind Spring Branch Treasure*2145 sq.ft. of Enormous Potential on Corner Lot*Sparkling Pool enhances Lush Landscaped Yard*Wood Laminate & Tile Floors Flow through Home*Kitchen Boast Granite Counters Great Cabinet & Storage*SS Oven & Cooktop*Among recent updates are Hall Bath Fully remodeled, A/C, Covered Patio, Electric Panel, Fence, Pool Motor*Master Bath Huge Whirlpool Tub/Shower Combo, Good Space to Update to Buyers preference*Master Closet 12x6, Plus Walk-in Hall Closet Next to Master*Bring your Interior Designer Hat to make this home a Show piece*Piano Room is Enclosed Side Porch*Entry & Dining with Skylight is Enclosed Front Porch*Washer/Dryer/Refrig Included*Priced to Sell "AS-IS"*Close to Memorial City Mall & Hospital Complex* Convenient to Beltway, I-10 & Lots of Trending Restaurants, Torchy's Tacos, Kirby Ice House, Mia's Table! NEVER FLOODED
Location
State TX
County Harris
Area Spring Branch
Rooms
Bedroom Description All Bedrooms Down,Primary Bed - 1st Floor,Walk-In Closet
Other Rooms Breakfast Room, Den, Formal Dining, Formal Living, Utility Room in House
Master Bathroom Primary Bath: Jetted Tub, Primary Bath: Tub/Shower Combo, Secondary Bath(s): Shower Only
Den/Bedroom Plus 3
Kitchen Breakfast Bar, Kitchen open to Family Room, Pantry
Interior
Interior Features Drapes/Curtains/Window Cover, Dryer Included, Refrigerator Included, Washer Included
Heating Central Gas
Cooling Central Electric
Flooring Engineered Wood, Laminate, Tile
Exterior
Exterior Feature Back Yard Fenced, Covered Patio/Deck, Porch
Parking Features Attached Garage
Garage Spaces 2.0
Garage Description Auto Garage Door Opener
Pool Gunite
Roof Type Built Up
Street Surface Concrete
Private Pool Yes
Building
Lot Description Corner, Wooded
Story 1
Foundation Slab
Lot Size Range 0 Up To 1/4 Acre
Sewer Public Sewer
Water Public Water
Structure Type Brick,Wood
New Construction No
Schools
Elementary Schools Westwood Elementary School (Spring Branch)
Middle Schools Spring Oaks Middle School
High Schools Spring Woods High School
School District 49 - Spring Branch
Others
Senior Community No
Restrictions Unknown
Tax ID 092-349-000-0062
Energy Description Ceiling Fans,Digital Program Thermostat,High-Efficiency HVAC
Acceptable Financing Cash Sale, Conventional, FHA, VA
Tax Rate 2.4379
Disclosures Home Protection Plan, Sellers Disclosure
Listing Terms Cash Sale, Conventional, FHA, VA
Financing Cash Sale,Conventional,FHA,VA
Special Listing Condition Home Protection Plan, Sellers Disclosure
Read Less Info
Want to know what your home might be worth? Contact us for a FREE valuation!

Our team is ready to help you sell your home for the highest possible price ASAP

Bought with eXp Realty LLC






