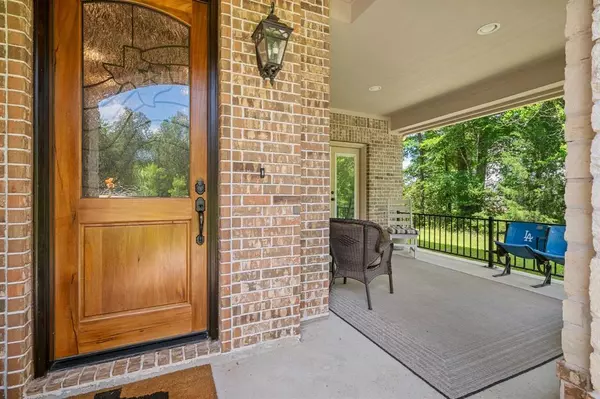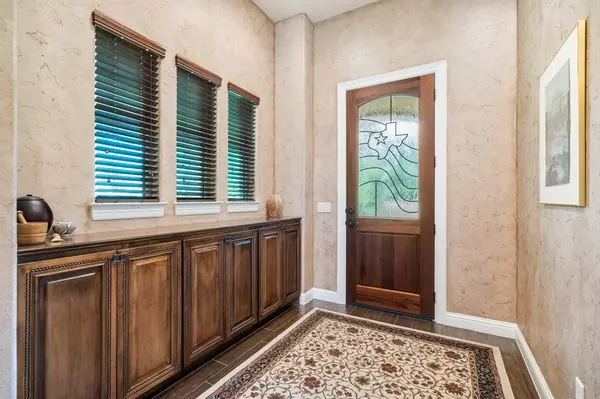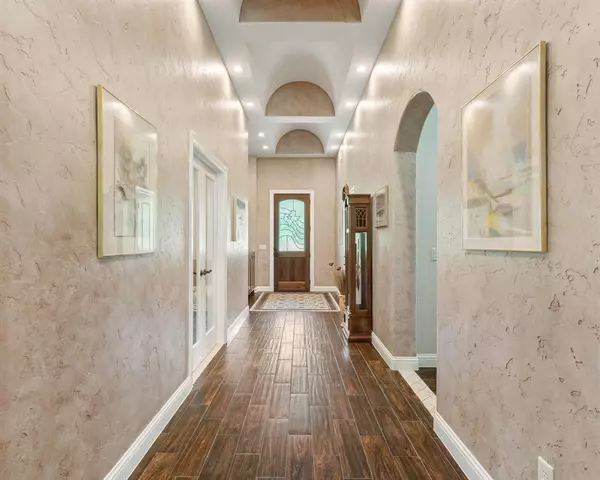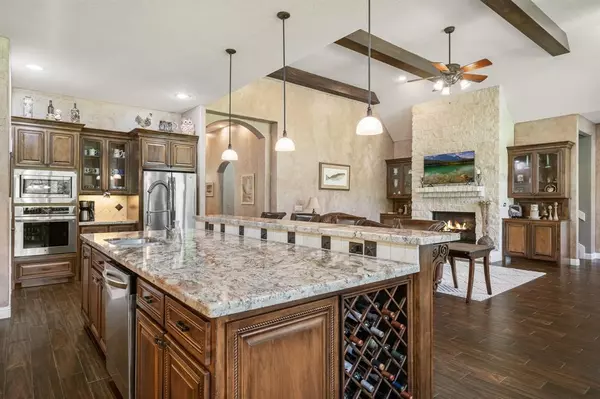$769,000
For more information regarding the value of a property, please contact us for a free consultation.
4 Beds
3.1 Baths
3,707 SqFt
SOLD DATE : 06/07/2023
Key Details
Property Type Single Family Home
Listing Status Sold
Purchase Type For Sale
Square Footage 3,707 sqft
Price per Sqft $210
Subdivision Crown Oaks 03
MLS Listing ID 62538837
Sold Date 06/07/23
Style Other Style,Traditional
Bedrooms 4
Full Baths 3
Half Baths 1
HOA Fees $112/ann
HOA Y/N 1
Year Built 2015
Annual Tax Amount $11,162
Tax Year 2022
Lot Size 1.041 Acres
Acres 1.041
Property Description
Pristine lakefront home in a serene natural setting! This custom built home offers timeless styling, designed for casual comfort. Spacious gathering areas flow well, one into the next. From the custom wood entry door, be prepared to be dazzled as the eye is drawn up to the dramatic barrel ceiling w special lighting. Rooms consist of a Study, Pictured as F Dining, Primary Suite + 2 additional bedrooms down, expansive Family, Kitchen & Breakfast areas w 4th Bedroom, Game & Media up. The kitchen boasts a HUGE island dressed in exotic granite, gas cooking, custom soft close cabinets, SS appliances. The Austin stone fireplace is central focus in Family
Rm with gorgeous lake views from almost every room adding to the ambiance of this outstanding home as well as Blue Herons, Egrets & the occasional Bald Eagle! Nice shed on slab w electricity for tools & toys! Room for future pool if desired. Portable 4 KW Generator, ( to power essentials). Hurry to see this home. MISD!
Location
State TX
County Montgomery
Area Conroe Southwest
Rooms
Bedroom Description 1 Bedroom Down - Not Primary BR,2 Bedrooms Down,En-Suite Bath,Primary Bed - 1st Floor,Sitting Area,Split Plan,Walk-In Closet
Other Rooms Family Room, Formal Dining, Gameroom Up, Living Area - 1st Floor, Media, Utility Room in House
Master Bathroom Half Bath, Primary Bath: Double Sinks, Primary Bath: Jetted Tub, Primary Bath: Separate Shower, Secondary Bath(s): Tub/Shower Combo
Kitchen Breakfast Bar, Island w/o Cooktop, Kitchen open to Family Room, Pantry, Soft Closing Cabinets, Under Cabinet Lighting, Walk-in Pantry
Interior
Interior Features Alarm System - Owned, Crown Molding, Drapes/Curtains/Window Cover, Dry Bar, Fire/Smoke Alarm, Formal Entry/Foyer, High Ceiling, Wired for Sound
Heating Central Gas, Zoned
Cooling Central Electric, Zoned
Flooring Carpet, Tile
Fireplaces Number 1
Fireplaces Type Gaslog Fireplace
Exterior
Exterior Feature Back Yard Fenced, Controlled Subdivision Access, Covered Patio/Deck, Exterior Gas Connection, Partially Fenced, Patio/Deck, Porch, Satellite Dish, Side Yard, Sprinkler System, Storage Shed
Parking Features Attached Garage, Oversized Garage
Garage Spaces 2.0
Garage Description Additional Parking, Auto Garage Door Opener, Double-Wide Driveway, Workshop
Waterfront Description Lake View,Lakefront,Pier,Pond
Roof Type Composition
Accessibility Automatic Gate
Private Pool No
Building
Lot Description Water View, Waterfront
Story 1.5
Foundation Slab on Builders Pier
Lot Size Range 1 Up to 2 Acres
Sewer Other Water/Sewer
Water Aerobic, Other Water/Sewer
Structure Type Brick,Stone,Stucco
New Construction No
Schools
Elementary Schools Keenan Elementary School
Middle Schools Oak Hill Junior High School
High Schools Lake Creek High School
School District 37 - Montgomery
Others
HOA Fee Include Limited Access Gates,Recreational Facilities
Senior Community No
Restrictions Deed Restrictions,Horses Allowed
Tax ID 3571-03-03900
Energy Description Attic Vents,Ceiling Fans,Digital Program Thermostat,High-Efficiency HVAC,Insulated Doors,Insulated/Low-E windows,Radiant Attic Barrier
Acceptable Financing Cash Sale, Conventional, FHA
Tax Rate 1.7533
Disclosures Sellers Disclosure
Listing Terms Cash Sale, Conventional, FHA
Financing Cash Sale,Conventional,FHA
Special Listing Condition Sellers Disclosure
Read Less Info
Want to know what your home might be worth? Contact us for a FREE valuation!

Our team is ready to help you sell your home for the highest possible price ASAP

Bought with Keller Williams Advantage Realty






