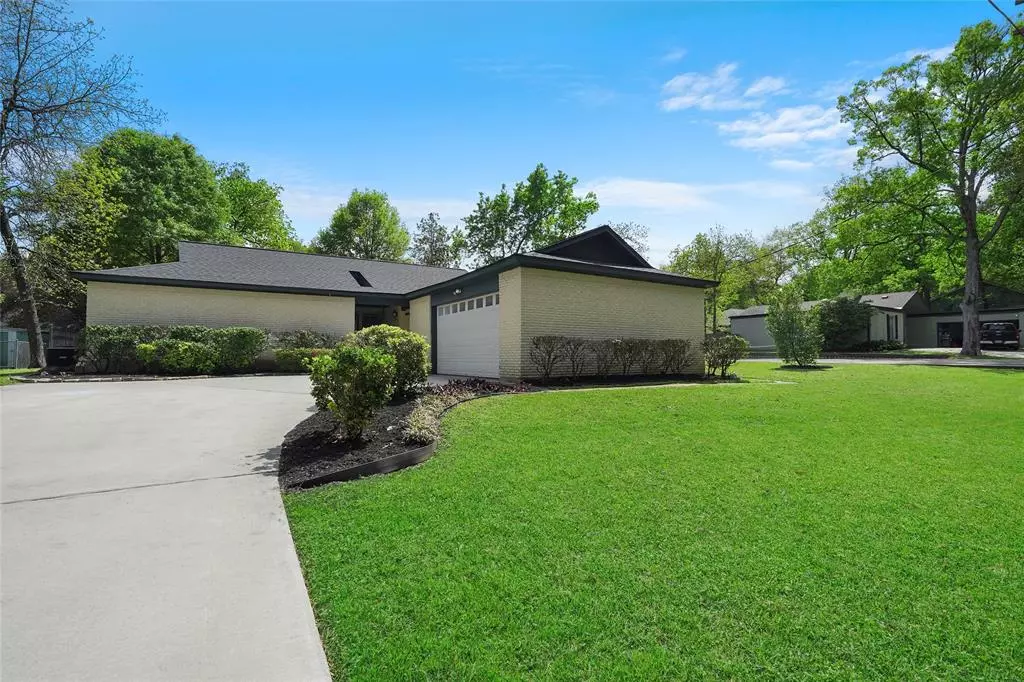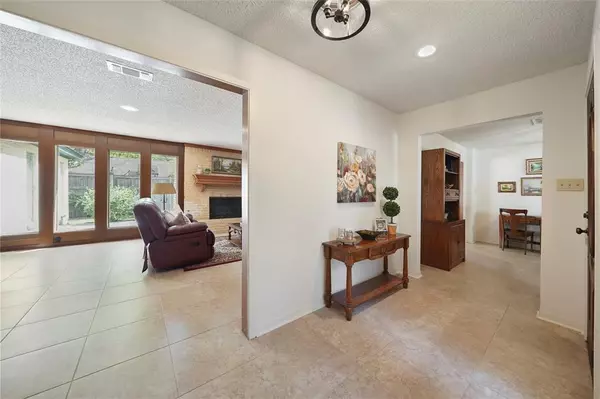$340,000
For more information regarding the value of a property, please contact us for a free consultation.
3 Beds
2 Baths
2,043 SqFt
SOLD DATE : 06/15/2023
Key Details
Property Type Single Family Home
Listing Status Sold
Purchase Type For Sale
Square Footage 2,043 sqft
Price per Sqft $155
Subdivision Panorama-Hiwon
MLS Listing ID 37336596
Sold Date 06/15/23
Style Traditional
Bedrooms 3
Full Baths 2
Year Built 1972
Annual Tax Amount $4,427
Tax Year 2022
Lot Size 0.375 Acres
Acres 0.375
Property Description
HOUSE ON ONE LOT AND TENNIS COURT ON ADJACENT LOT. Welcome to this adorable home ideally located in Panorama, featuring PRIVATE TENNIS COURT, and 2023 ROOF! Ample parking and great curb appeal immediately greet you. As you enter the home, step into the formal living room that could also function as a home office/flex space. Continue to the oversized living room boasting picture windows with ample natural light and cozy fireplace. Dining room features rear exterior access. Well maintained landscaping and privacy fence complete this backyard oasis. Enjoy a match on your own private tennis court constructed with post tension rods. As we head back inside, primary suite boasts double sinks, a walk-in closet and plantation-style shutters. Secondary bedrooms also have ample closet space and one features convenient backyard access. Kitchen boasts plenty of cabinet space, granite counters, and modern appliances. All appliances are included and any furniture is negotiable. Welcome home!
Location
State TX
County Montgomery
Area Lake Conroe Area
Rooms
Other Rooms Family Room, Formal Living, Utility Room in Garage
Master Bathroom Primary Bath: Double Sinks, Primary Bath: Tub/Shower Combo, Secondary Bath(s): Double Sinks, Secondary Bath(s): Tub/Shower Combo
Kitchen Breakfast Bar
Interior
Interior Features Dryer Included, Refrigerator Included, Washer Included
Heating Central Gas
Cooling Central Electric
Flooring Carpet, Tile
Fireplaces Number 1
Fireplaces Type Gas Connections
Exterior
Exterior Feature Back Yard, Back Yard Fenced, Partially Fenced, Patio/Deck, Private Driveway, Private Tennis Court, Side Yard, Subdivision Tennis Court
Parking Features Attached Garage
Garage Spaces 2.0
Garage Description Auto Garage Door Opener, Double-Wide Driveway
Roof Type Composition
Private Pool No
Building
Lot Description In Golf Course Community, Other, Subdivision Lot
Story 1
Foundation Slab
Lot Size Range 1/4 Up to 1/2 Acre
Sewer Public Sewer
Water Public Water
Structure Type Brick
New Construction No
Schools
Elementary Schools Lagway Elementary School
Middle Schools Robert P. Brabham Middle School
High Schools Willis High School
School District 56 - Willis
Others
HOA Fee Include Clubhouse,Recreational Facilities
Senior Community No
Restrictions Deed Restrictions
Tax ID 7725-02-06200
Energy Description Attic Vents,Ceiling Fans
Acceptable Financing Cash Sale, Conventional, FHA, VA
Tax Rate 2.3821
Disclosures Other Disclosures, Sellers Disclosure
Listing Terms Cash Sale, Conventional, FHA, VA
Financing Cash Sale,Conventional,FHA,VA
Special Listing Condition Other Disclosures, Sellers Disclosure
Read Less Info
Want to know what your home might be worth? Contact us for a FREE valuation!

Our team is ready to help you sell your home for the highest possible price ASAP

Bought with RE/MAX The Woodlands & Spring






