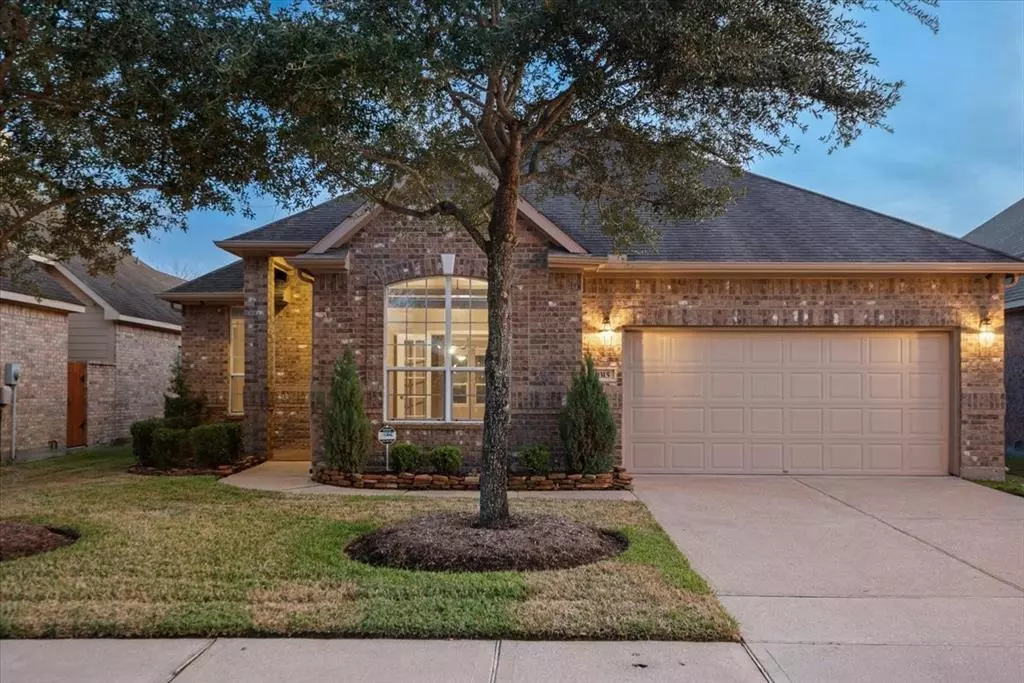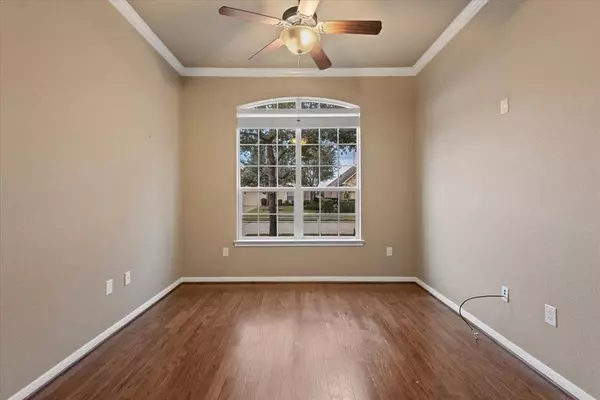$420,000
For more information regarding the value of a property, please contact us for a free consultation.
3 Beds
2 Baths
2,344 SqFt
SOLD DATE : 06/12/2023
Key Details
Property Type Single Family Home
Listing Status Sold
Purchase Type For Sale
Square Footage 2,344 sqft
Price per Sqft $179
Subdivision Towne Lake
MLS Listing ID 15758628
Sold Date 06/12/23
Style Traditional
Bedrooms 3
Full Baths 2
HOA Fees $240/mo
HOA Y/N 1
Year Built 2009
Annual Tax Amount $9,405
Tax Year 2022
Lot Size 6,985 Sqft
Acres 0.1604
Property Description
Welcome to the highly sought-after 55+ neighborhood of The Heritage in Towne Lake! This beautifully maintained property is situated on a quiet cul-de-sac street & boasts a plethora of highly desirable features. The island kitchen features ample cabinet space, cream antiqued cabinets & modern appliances, making it a true chef's delight. The spacious family rm is ideal for entertaining guests or enjoying cozy nights in. Spacious formal dining rm can accommodate wonderful parties. The home offers 3 generously sized bdrms, including a master suite w/ a newly remodeled bathrm that is sure to impress. The bathroom features modern finishes, incl a luxurious walk-in shower, a dual sink vanity & plenty of storage. The home also includes a study, perfect for a quiet reading spot. The backyard is fully landscaped w/ plenty of room for outdoor activities & relaxation. One of the many standout features of this property is the water softener which will remain for the new buyer.
Location
State TX
County Harris
Community Towne Lake
Area Cypress South
Rooms
Bedroom Description All Bedrooms Down,En-Suite Bath,Primary Bed - 1st Floor,Walk-In Closet
Other Rooms Breakfast Room, Den, Formal Dining, Home Office/Study, Living Area - 1st Floor, Utility Room in House
Master Bathroom Primary Bath: Double Sinks, Primary Bath: Shower Only, Secondary Bath(s): Tub/Shower Combo
Kitchen Breakfast Bar, Island w/o Cooktop, Kitchen open to Family Room, Pantry, Pots/Pans Drawers
Interior
Interior Features Crown Molding, Disabled Access, Drapes/Curtains/Window Cover, Fire/Smoke Alarm, High Ceiling
Heating Central Gas
Cooling Central Electric
Flooring Carpet, Tile, Wood
Fireplaces Number 1
Fireplaces Type Gas Connections, Gaslog Fireplace
Exterior
Exterior Feature Back Yard, Back Yard Fenced, Covered Patio/Deck, Patio/Deck, Porch, Sprinkler System, Wheelchair Access
Parking Features Attached Garage
Garage Spaces 2.0
Garage Description Double-Wide Driveway
Roof Type Composition
Private Pool No
Building
Lot Description Cul-De-Sac, Patio Lot, Subdivision Lot
Faces North
Story 1
Foundation Slab
Lot Size Range 0 Up To 1/4 Acre
Builder Name Lennar
Water Water District
Structure Type Brick
New Construction No
Schools
Elementary Schools Rennell Elementary School
Middle Schools Anthony Middle School (Cypress-Fairbanks)
High Schools Cypress Ranch High School
School District 13 - Cypress-Fairbanks
Others
HOA Fee Include Clubhouse,Grounds,Recreational Facilities
Senior Community Yes
Restrictions Deed Restrictions
Tax ID 130-126-002-0037
Energy Description Ceiling Fans,Digital Program Thermostat,Insulated/Low-E windows
Acceptable Financing Cash Sale, Conventional, FHA, VA
Tax Rate 2.6441
Disclosures Mud, Sellers Disclosure
Listing Terms Cash Sale, Conventional, FHA, VA
Financing Cash Sale,Conventional,FHA,VA
Special Listing Condition Mud, Sellers Disclosure
Read Less Info
Want to know what your home might be worth? Contact us for a FREE valuation!

Our team is ready to help you sell your home for the highest possible price ASAP

Bought with eXp Realty LLC






