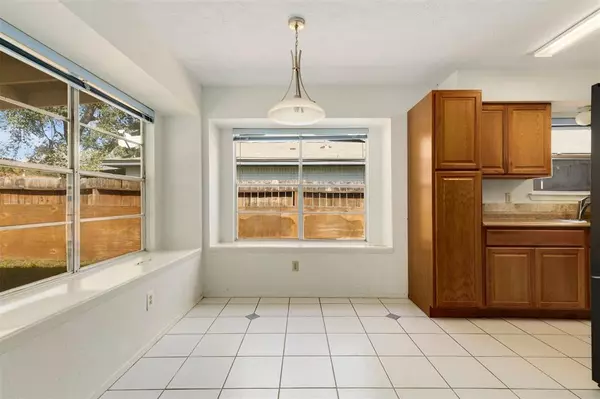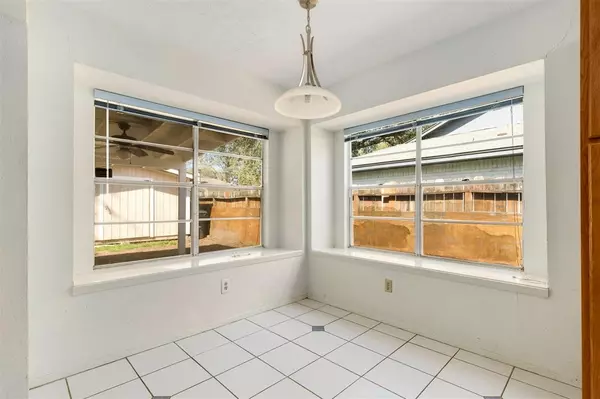$225,000
For more information regarding the value of a property, please contact us for a free consultation.
3 Beds
2 Baths
1,224 SqFt
SOLD DATE : 07/21/2023
Key Details
Property Type Single Family Home
Listing Status Sold
Purchase Type For Sale
Square Footage 1,224 sqft
Price per Sqft $161
Subdivision Cypress Meadow
MLS Listing ID 26536709
Sold Date 07/21/23
Style Traditional
Bedrooms 3
Full Baths 2
HOA Fees $29/ann
HOA Y/N 1
Year Built 1982
Annual Tax Amount $5,070
Tax Year 2022
Lot Size 6,372 Sqft
Acres 0.1463
Property Description
Charming single story home on a quiet street in Bear Creek South conveniently located near Cardiff Jr. High Tennis Courts, Pine Forest Country Club, & tons of shopping, & dining options. This homes curb appeal begins with a low maintenance yard & a double-wide drive to a 2-car garage. Inside you are welcomed by an open concept layout featuring laminate flooring, neutral paint tones, & ample natural light throughout. The spacious living room offers high ceilings, & a brick fireplace that leads into the eat-in kitchen that boasts plenty of cabinet storage space, pantry, & a breakfast nook. The large primary bedroom includes a walk-in closet & an en-suite bath. 2 additional well-sized bedrooms that share a full bath completes this home. Lastly checkout the vast, fully fenced backyard space with a large covered patio w/ dual fan, a storage shed, & all the space you need for outdoor fun & entertaining.
Location
State TX
County Harris
Area Bear Creek South
Rooms
Bedroom Description All Bedrooms Down,Primary Bed - 1st Floor,Walk-In Closet
Other Rooms Family Room, Kitchen/Dining Combo
Master Bathroom Primary Bath: Tub/Shower Combo, Secondary Bath(s): Tub/Shower Combo
Kitchen Pantry
Interior
Interior Features Drapes/Curtains/Window Cover
Heating Central Gas
Cooling Central Electric
Flooring Carpet, Tile
Fireplaces Number 1
Fireplaces Type Wood Burning Fireplace
Exterior
Exterior Feature Back Yard Fenced
Parking Features Attached Garage
Garage Spaces 2.0
Roof Type Composition
Street Surface Concrete,Curbs,Gutters
Private Pool No
Building
Lot Description Cul-De-Sac, Subdivision Lot
Faces East
Story 1
Foundation Slab
Lot Size Range 0 Up To 1/4 Acre
Water Water District
Structure Type Brick,Wood
New Construction No
Schools
Elementary Schools M Robinson Elementary School
Middle Schools Thornton Middle School (Cy-Fair)
High Schools Cypress Park High School
School District 13 - Cypress-Fairbanks
Others
Senior Community No
Restrictions Deed Restrictions
Tax ID 114-487-001-0023
Energy Description Ceiling Fans
Acceptable Financing Cash Sale, Conventional, FHA, VA
Tax Rate 2.6231
Disclosures Sellers Disclosure, Short Sale
Listing Terms Cash Sale, Conventional, FHA, VA
Financing Cash Sale,Conventional,FHA,VA
Special Listing Condition Sellers Disclosure, Short Sale
Read Less Info
Want to know what your home might be worth? Contact us for a FREE valuation!

Our team is ready to help you sell your home for the highest possible price ASAP

Bought with Non-MLS






