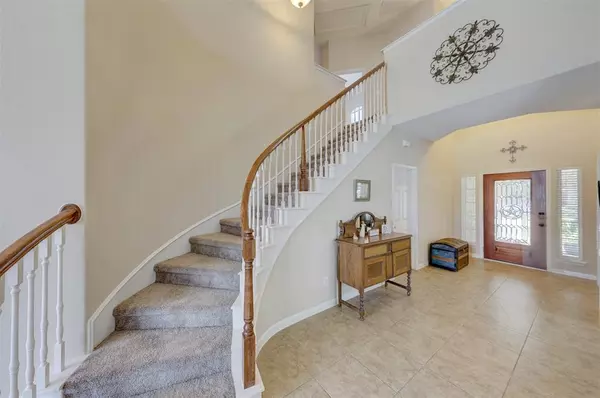$399,900
For more information regarding the value of a property, please contact us for a free consultation.
4 Beds
2.1 Baths
2,586 SqFt
SOLD DATE : 07/28/2023
Key Details
Property Type Single Family Home
Listing Status Sold
Purchase Type For Sale
Square Footage 2,586 sqft
Price per Sqft $151
Subdivision Centerpointe Sec 6 2004
MLS Listing ID 10402316
Sold Date 07/28/23
Style Traditional
Bedrooms 4
Full Baths 2
Half Baths 1
HOA Fees $60/ann
HOA Y/N 1
Year Built 2011
Annual Tax Amount $6,521
Tax Year 2022
Lot Size 5,893 Sqft
Acres 0.1353
Property Description
In this charming neighborhood, come see this fun, and great for entertaining gem! Enjoy Open flowing floorplan, with large island kitchen opening to the bright airy family room. The views of the sparkling pool and spa, pull the outdoors inside, with the large bright windows, soaring ceilings, and light designer paints. The large kitchen offers tons of cabinets and storage. Also downstairs, a private french-doored study, convenient 1/2 bath, and owner's retreat bedroom and bath. Features: Double sinks, seamless shower, garden tub, updated lights/mirrors, and big walk-in closet. Upstairs: spacious game room, and 3 nice-sized bedrooms. Outside: a warm inviting porch at front, and in rear a covered patio, beautifully placed flower bed, spa and pool, with plenty of deck space surrounding. Plus, energy efficient solar panels! This house is loaded with updates, and won't last. See it today.
Location
State TX
County Galveston
Area League City
Rooms
Bedroom Description Primary Bed - 1st Floor
Other Rooms Breakfast Room, Family Room, Formal Dining, Gameroom Up, Home Office/Study
Den/Bedroom Plus 4
Interior
Interior Features Crown Molding, Drapes/Curtains/Window Cover, Fire/Smoke Alarm, Formal Entry/Foyer, High Ceiling, Prewired for Alarm System
Heating Central Gas
Cooling Central Gas
Flooring Carpet, Tile
Fireplaces Number 1
Fireplaces Type Gaslog Fireplace
Exterior
Exterior Feature Covered Patio/Deck, Patio/Deck, Porch
Parking Features Attached Garage
Garage Spaces 2.0
Pool Gunite
Roof Type Composition
Street Surface Concrete
Private Pool Yes
Building
Lot Description Subdivision Lot, Wooded
Faces North
Story 2
Foundation Slab
Lot Size Range 0 Up To 1/4 Acre
Sewer Public Sewer
Water Public Water, Water District
Structure Type Cement Board,Wood
New Construction No
Schools
Elementary Schools Ralph Parr Elementary School
Middle Schools Victorylakes Intermediate School
High Schools Clear Creek High School
School District 9 - Clear Creek
Others
Senior Community No
Restrictions Deed Restrictions
Tax ID 2372-0002-0012-000
Acceptable Financing Cash Sale, Conventional, FHA, VA
Tax Rate 1.9062
Disclosures Sellers Disclosure
Listing Terms Cash Sale, Conventional, FHA, VA
Financing Cash Sale,Conventional,FHA,VA
Special Listing Condition Sellers Disclosure
Read Less Info
Want to know what your home might be worth? Contact us for a FREE valuation!

Our team is ready to help you sell your home for the highest possible price ASAP

Bought with UTR TEXAS, REALTORS






