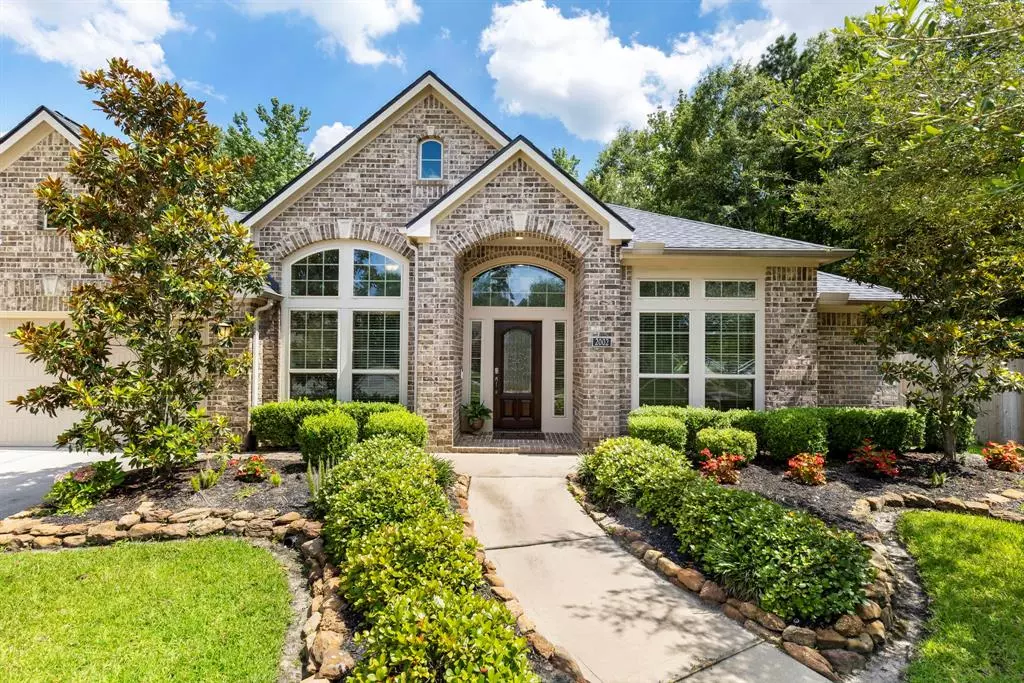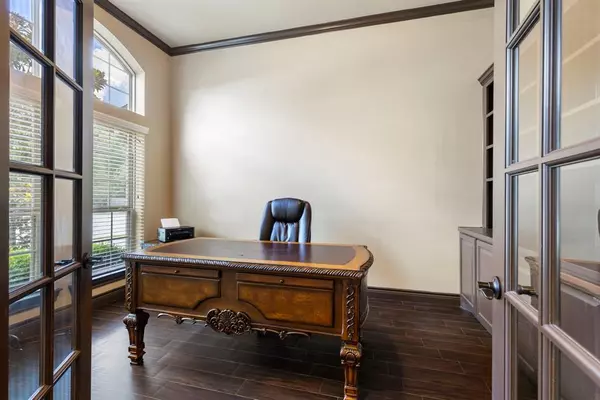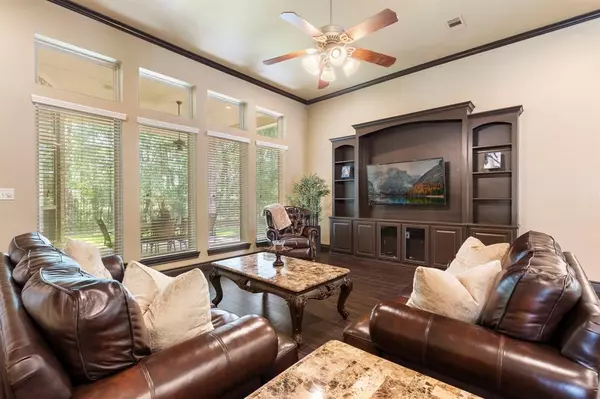$575,000
For more information regarding the value of a property, please contact us for a free consultation.
4 Beds
3 Baths
3,388 SqFt
SOLD DATE : 08/02/2023
Key Details
Property Type Single Family Home
Listing Status Sold
Purchase Type For Sale
Square Footage 3,388 sqft
Price per Sqft $169
Subdivision Spring Trails
MLS Listing ID 88180862
Sold Date 08/02/23
Style Traditional
Bedrooms 4
Full Baths 3
HOA Fees $90/ann
HOA Y/N 1
Year Built 2011
Annual Tax Amount $10,300
Tax Year 2022
Lot Size 0.263 Acres
Acres 0.2626
Property Description
Experience luxury in this remarkable single-story residence nestled within the private gated section of Spring Trails. With meticulously maintained landscaping, high ceilings & crown molding, this home offers an impressive first impression. The living room features a wall of windows overlooking the covered patio & seamlessly connects to the stunning kitchen. The primary suite boasts a curved wall of windows, while the secondary bedrooms offer comfort and privacy and are perfect for multigenerational living. Notable updates include a roof replacement in 2021, fence replacement in 2022, new A/C part in 2022 & a tankless water heater installed in 2015. After Hurricane Harvey in 2017, the interior underwent repair and remodeling. The homeowner took the opportunity to update the home w/fresh paint, new flooring, plumbing fixtures, stainless steel appliances, custom kitchen cabinetry & stunning granite countertops, among many other significant improvements.
Location
State TX
County Montgomery
Community Spring Trails
Area Spring Northeast
Rooms
Bedroom Description All Bedrooms Down,Walk-In Closet
Other Rooms 1 Living Area, Breakfast Room, Formal Dining, Gameroom Down, Guest Suite, Home Office/Study, Living Area - 1st Floor, Utility Room in House
Master Bathroom Primary Bath: Double Sinks, Primary Bath: Separate Shower, Primary Bath: Soaking Tub
Kitchen Breakfast Bar, Kitchen open to Family Room, Under Cabinet Lighting, Walk-in Pantry
Interior
Interior Features Alarm System - Owned, Crown Molding, Fire/Smoke Alarm, Formal Entry/Foyer, High Ceiling
Heating Central Gas
Cooling Central Electric
Flooring Carpet, Tile
Exterior
Exterior Feature Back Green Space, Back Yard Fenced, Patio/Deck, Sprinkler System, Subdivision Tennis Court
Parking Features Attached Garage, Tandem
Garage Spaces 4.0
Garage Description Auto Garage Door Opener
Roof Type Composition
Street Surface Concrete,Curbs
Accessibility Automatic Gate
Private Pool No
Building
Lot Description Cul-De-Sac, Greenbelt, Wooded
Story 1
Foundation Slab
Lot Size Range 0 Up To 1/4 Acre
Builder Name Perry Home
Water Water District
Structure Type Brick,Cement Board
New Construction No
Schools
Elementary Schools Broadway Elementary School
Middle Schools York Junior High School
High Schools Grand Oaks High School
School District 11 - Conroe
Others
Senior Community No
Restrictions Deed Restrictions
Tax ID 9014-16-02600
Energy Description Ceiling Fans,Digital Program Thermostat,Insulated/Low-E windows,Tankless/On-Demand H2O Heater
Acceptable Financing Cash Sale, Conventional, FHA, VA
Tax Rate 2.4751
Disclosures Sellers Disclosure
Listing Terms Cash Sale, Conventional, FHA, VA
Financing Cash Sale,Conventional,FHA,VA
Special Listing Condition Sellers Disclosure
Read Less Info
Want to know what your home might be worth? Contact us for a FREE valuation!

Our team is ready to help you sell your home for the highest possible price ASAP

Bought with eXp Realty LLC






