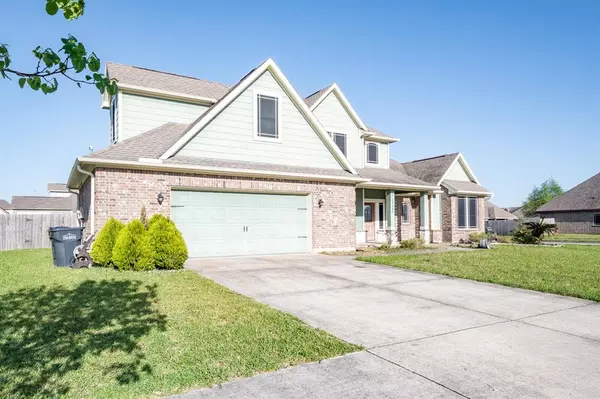$449,000
For more information regarding the value of a property, please contact us for a free consultation.
5 Beds
3 Baths
2,837 SqFt
SOLD DATE : 08/02/2023
Key Details
Property Type Single Family Home
Listing Status Sold
Purchase Type For Sale
Square Footage 2,837 sqft
Price per Sqft $152
Subdivision Lakes/Champions Estates Sec 2A
MLS Listing ID 93864703
Sold Date 08/02/23
Style Traditional
Bedrooms 5
Full Baths 3
HOA Fees $37/ann
HOA Y/N 1
Year Built 2014
Annual Tax Amount $7,878
Tax Year 2022
Lot Size 10,716 Sqft
Acres 0.246
Property Description
This stunning house is up for sale at Lakes of Champions neighborhood. It is a beautiful property perfect for individuals keen on open concept living & a large yard to design your private sanctuary. This home comes with an impressive 5 bedrooms & 3 bathrooms plus a flex room to use as an office/playroom or extra sitting area, providing ample space for all your entertainment needs. The property boasts a wide range of magnificent amenities, including a bike room, oversized double-parking garage, corner lot, & energy-efficient solar screens. With these amenities, you are guaranteed a comfortable & relaxing living experience that is second to none. This fine property is in a prime location from Eagle Drive restaurants, close to 1-10 freeway for your work commute, & in BHISD school district, making it a perfect investment for anyone searching to make your family dream home a reality. Don't let this chance of acquiring this spacious home slip away. Contact us today to schedule a viewing!
Location
State TX
County Chambers
Area Chambers County West
Rooms
Bedroom Description 2 Bedrooms Down,Primary Bed - 1st Floor,Sitting Area,Walk-In Closet
Other Rooms Family Room, Formal Dining, Gameroom Up, Living Area - 1st Floor, Living Area - 2nd Floor, Utility Room in House
Master Bathroom Primary Bath: Double Sinks, Primary Bath: Separate Shower, Vanity Area
Den/Bedroom Plus 5
Kitchen Island w/o Cooktop, Kitchen open to Family Room, Pantry
Interior
Interior Features Crown Molding, Formal Entry/Foyer, High Ceiling, Prewired for Alarm System
Heating Central Gas
Cooling Central Electric
Fireplaces Number 1
Fireplaces Type Gaslog Fireplace
Exterior
Parking Features Attached Garage, Oversized Garage
Garage Spaces 2.0
Roof Type Composition
Street Surface Concrete
Private Pool No
Building
Lot Description Corner
Story 2
Foundation Slab
Lot Size Range 0 Up To 1/4 Acre
Sewer Public Sewer
Water Public Water
Structure Type Brick,Wood
New Construction No
Schools
Elementary Schools Barbers Hill North Elementary School
Middle Schools Barbers Hill North Middle School
High Schools Barbers Hill High School
School District 6 - Barbers Hill
Others
Senior Community No
Restrictions Deed Restrictions
Tax ID 52357
Acceptable Financing Cash Sale, Conventional, FHA, VA
Tax Rate 2.0995
Disclosures Sellers Disclosure
Listing Terms Cash Sale, Conventional, FHA, VA
Financing Cash Sale,Conventional,FHA,VA
Special Listing Condition Sellers Disclosure
Read Less Info
Want to know what your home might be worth? Contact us for a FREE valuation!

Our team is ready to help you sell your home for the highest possible price ASAP

Bought with Patrick Poteet Properties






