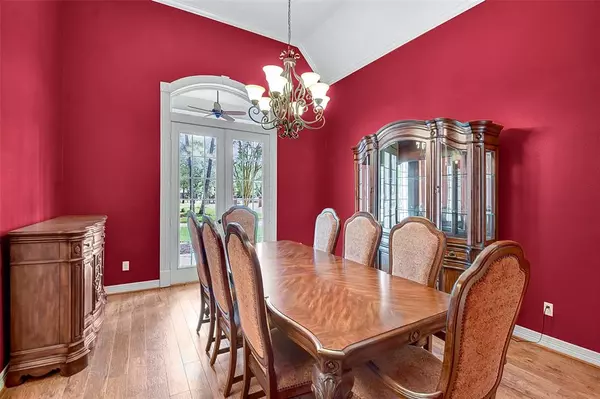$1,050,000
For more information regarding the value of a property, please contact us for a free consultation.
5 Beds
4.1 Baths
4,150 SqFt
SOLD DATE : 08/17/2023
Key Details
Property Type Single Family Home
Listing Status Sold
Purchase Type For Sale
Square Footage 4,150 sqft
Price per Sqft $230
Subdivision Lake Windcrest 01
MLS Listing ID 16115124
Sold Date 08/17/23
Style Ranch,Traditional
Bedrooms 5
Full Baths 4
Half Baths 1
HOA Fees $70/ann
HOA Y/N 1
Year Built 1999
Annual Tax Amount $9,705
Tax Year 2022
Lot Size 2.000 Acres
Acres 2.0
Property Description
Gorgeous 2-acre estate with pool, waterfall and slide.5 bedroom, 4.5 baths, with 1 bedroom and 1 full bath up. Just off the entry is the formal dining & a home office,with built in desk and bookshelves. Large kitchen with island, granite, stainless appliances and Thermador Induction Cooktop is just right for entertaining.The breakfast room shares a see through fireplace with the family room.Family room has a wall with built in entertainment center and shelving.Sunroom is situated across the back,with flagstone flooring, and a fantastic view of the pool and back acreage.Also included is a dream utility room with lots of cabinets, sink.Whole home generator.Air-conditioned hobby/storage room off of 16x15 shop area.Water Well.14 speaker system with surround sound.80+ light outdoor landscape lighting.Home also features a Mosquito misting system,water softener,whole home water filtration and reverse osmosis filter for drinking water.
Location
State TX
County Montgomery
Area Magnolia/1488 East
Rooms
Bedroom Description 1 Bedroom Up,Primary Bed - 1st Floor
Other Rooms Breakfast Room, Family Room, Formal Dining, Home Office/Study, Living Area - 1st Floor, Sun Room, Utility Room in House
Master Bathroom Half Bath, Primary Bath: Double Sinks, Primary Bath: Separate Shower, Secondary Bath(s): Tub/Shower Combo, Vanity Area
Kitchen Island w/ Cooktop, Kitchen open to Family Room, Under Cabinet Lighting
Interior
Interior Features Crown Molding, Drapes/Curtains/Window Cover, Fire/Smoke Alarm, Formal Entry/Foyer, High Ceiling
Heating Central Gas
Cooling Central Electric
Flooring Carpet, Laminate, Tile
Fireplaces Number 1
Fireplaces Type Gaslog Fireplace
Exterior
Exterior Feature Back Yard Fenced, Mosquito Control System, Screened Porch, Workshop
Parking Features Attached Garage, Oversized Garage
Garage Spaces 4.0
Garage Description Circle Driveway
Pool Gunite
Roof Type Composition
Street Surface Concrete
Private Pool Yes
Building
Lot Description Subdivision Lot
Story 1
Foundation Slab
Lot Size Range 2 Up to 5 Acres
Water Aerobic, Well
Structure Type Brick
New Construction No
Schools
Elementary Schools Bear Branch Elementary School (Magnolia)
Middle Schools Bear Branch Junior High School
High Schools Magnolia High School
School District 36 - Magnolia
Others
Senior Community No
Restrictions Deed Restrictions
Tax ID 6791-00-20300
Energy Description Ceiling Fans
Acceptable Financing Cash Sale, Conventional, Texas Veterans Land Board, VA
Tax Rate 1.7646
Disclosures Other Disclosures, Sellers Disclosure
Listing Terms Cash Sale, Conventional, Texas Veterans Land Board, VA
Financing Cash Sale,Conventional,Texas Veterans Land Board,VA
Special Listing Condition Other Disclosures, Sellers Disclosure
Read Less Info
Want to know what your home might be worth? Contact us for a FREE valuation!

Our team is ready to help you sell your home for the highest possible price ASAP

Bought with Woodlands Preferred Realty






