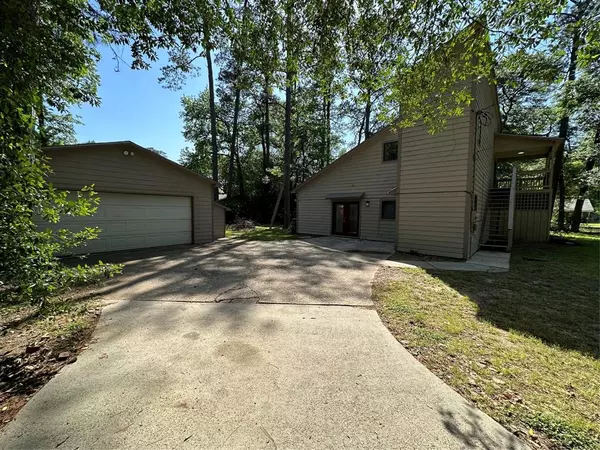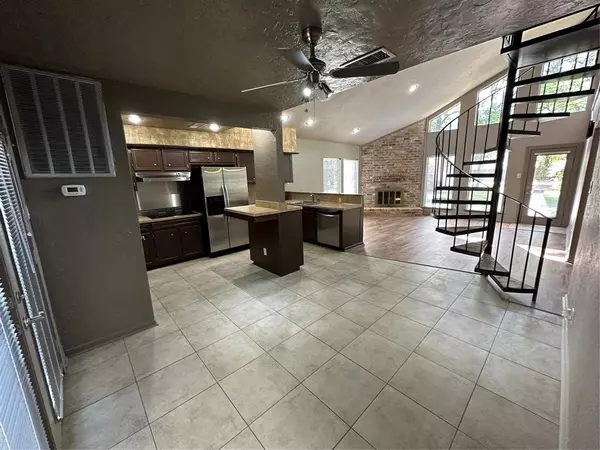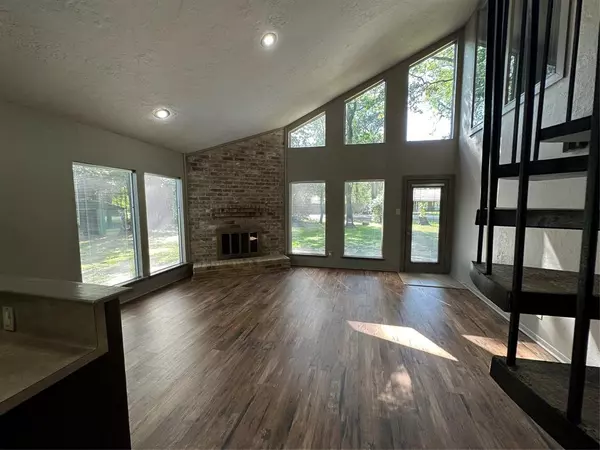$299,000
For more information regarding the value of a property, please contact us for a free consultation.
3 Beds
2.2 Baths
1,568 SqFt
SOLD DATE : 08/28/2023
Key Details
Property Type Single Family Home
Listing Status Sold
Purchase Type For Sale
Square Footage 1,568 sqft
Price per Sqft $167
Subdivision Northwood Park
MLS Listing ID 96007806
Sold Date 08/28/23
Style Contemporary/Modern
Bedrooms 3
Full Baths 2
Half Baths 2
HOA Y/N 1
Year Built 1973
Annual Tax Amount $4,255
Tax Year 2022
Lot Size 0.499 Acres
Acres 0.4993
Property Description
½ Acre Wooded Corner Lot - Unique Contemporary Style – Two Story
No HOA Fees No MUD Taxes
If you have a Trailer, Boat, or RV you can park on the property.
New Siding 2009 – Garage built 2009 – PVC Water Pipes – Updated Electric Box
3 Bedroom, 2 Full Baths, 2 Car Detached Garage 22'w x 20'd, Porches, and Storage Areas
Master is downstairs with a large 13' x 5'3” walk-in closet with two large sets of built-in drawers and shelves; Adjoining 8' x 8' Office with window; Bathroom has dual entry with separate areas for toilet, tub shower, and sink.
Lovely wooded neighborhood with newer and older homes. Near HEB, Kroger, shopping centers, and restaurants.
Convenient Great Location:
¼ mi onto Hwy 99 between Gosling Rd and Holtzworth Rd
1 mi from Klein ISD: Elementary, Intermediate, and High School
2 mi West from I-45 when taking FM 2920 or Spring Stuebner
3 mi West from Old Town Spring
3 mi South from Exxon Complex / HP Complex
6 mi South from Woodlands Mall
Location
State TX
County Harris
Area Spring/Klein
Rooms
Bedroom Description Primary Bed - 1st Floor
Other Rooms Kitchen/Dining Combo
Master Bathroom Primary Bath: Tub/Shower Combo
Den/Bedroom Plus 3
Kitchen Kitchen open to Family Room
Interior
Interior Features 2 Staircases, Balcony, High Ceiling, Refrigerator Included
Heating Central Electric
Cooling Central Electric
Flooring Carpet, Concrete, Laminate, Tile, Vinyl
Fireplaces Number 1
Fireplaces Type Wood Burning Fireplace
Exterior
Exterior Feature Back Yard, Balcony, Covered Patio/Deck, Outdoor Fireplace, Partially Fenced, Patio/Deck, Porch, Satellite Dish, Side Yard, Storage Shed
Parking Features Detached Garage
Garage Spaces 2.0
Garage Description Additional Parking, Boat Parking
Roof Type Composition
Street Surface Asphalt
Private Pool No
Building
Lot Description Corner, Wooded
Faces West
Story 1
Foundation Slab
Lot Size Range 1/2 Up to 1 Acre
Sewer Septic Tank
Water Well
Structure Type Wood
New Construction No
Schools
Elementary Schools Kreinhop Elementary School
Middle Schools Schindewolf Intermediate School
High Schools Klein Collins High School
School District 32 - Klein
Others
Senior Community No
Restrictions Deed Restrictions,Horses Allowed
Tax ID 090-137-000-0031
Energy Description Ceiling Fans,Energy Star Appliances,Energy Star/CFL/LED Lights
Acceptable Financing Cash Sale, Conventional
Tax Rate 1.9965
Disclosures Sellers Disclosure
Listing Terms Cash Sale, Conventional
Financing Cash Sale,Conventional
Special Listing Condition Sellers Disclosure
Read Less Info
Want to know what your home might be worth? Contact us for a FREE valuation!

Our team is ready to help you sell your home for the highest possible price ASAP

Bought with eXp Realty LLC






