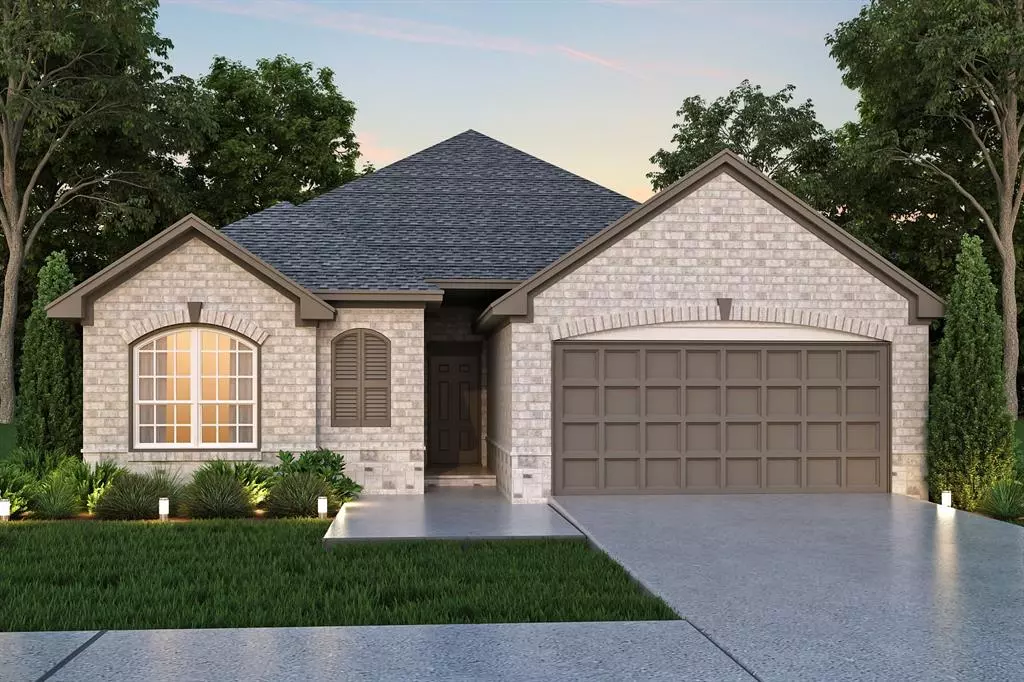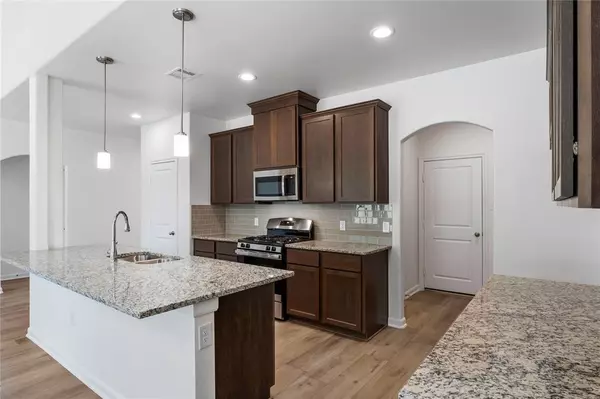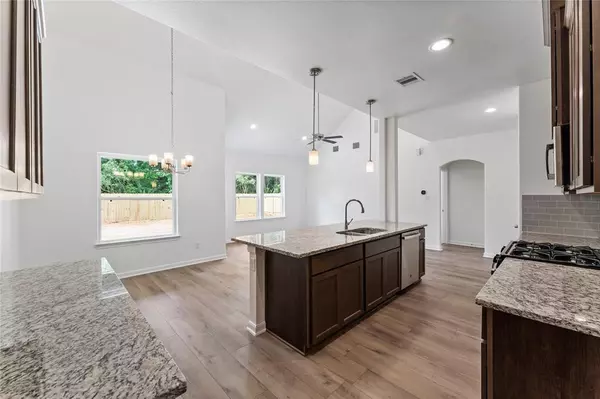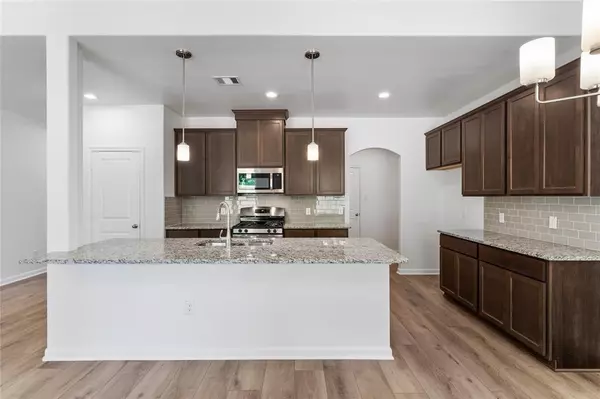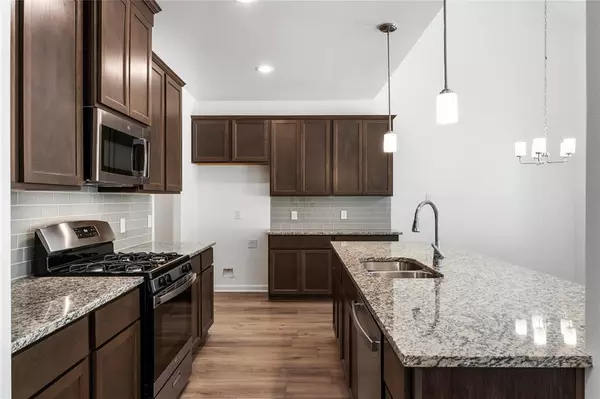$360,366
For more information regarding the value of a property, please contact us for a free consultation.
4 Beds
2.1 Baths
1,837 SqFt
SOLD DATE : 08/29/2023
Key Details
Property Type Single Family Home
Listing Status Sold
Purchase Type For Sale
Square Footage 1,837 sqft
Price per Sqft $194
Subdivision Deer Trail Estates
MLS Listing ID 63269616
Sold Date 08/29/23
Style Traditional
Bedrooms 4
Full Baths 2
Half Baths 1
HOA Fees $40/ann
HOA Y/N 1
Year Built 2023
Property Description
Searching for a perfect location to build your knew home... well look no further! This beautiful subdivision with Lake has many amenities with a great location. This " Cypress Plan" one-story, 4 bedroom, 2.5 bathroom home sits on almost half an acre while backing up to a small lake reserve with breathtaking views in the new community of Deer Trail Estates. This new construction home by Alta Homes will have designer upgrades which include granite countertops and shaker-style kitchen cabinets. On the first floor of this home, you will the primary bedroom with an ensuite bathroom, a formal dining room, a breakfast room, and an over-sized kitchen. 2nd floor: a "loft" game room, 3 bedrooms, and a full bathroom. With soaring ceilings up to 17 feet high, this is a luxurious home with plenty of room to grow and will be ready soon! LOW TAX RATE 1.74%
Location
State TX
County Montgomery
Area Conroe Northeast
Rooms
Bedroom Description En-Suite Bath,Primary Bed - 1st Floor
Other Rooms 1 Living Area, Family Room, Gameroom Up
Master Bathroom Primary Bath: Double Sinks, Primary Bath: Separate Shower
Kitchen Kitchen open to Family Room, Pantry, Soft Closing Cabinets, Walk-in Pantry
Interior
Heating Central Electric
Cooling Central Electric
Flooring Carpet, Tile, Vinyl Plank
Exterior
Exterior Feature Back Yard
Parking Features Attached Garage
Garage Spaces 3.0
Roof Type Composition
Street Surface Concrete,Curbs
Private Pool No
Building
Lot Description Subdivision Lot
Story 1
Foundation Slab
Lot Size Range 1/4 Up to 1/2 Acre
Builder Name Alta Homes
Sewer Public Sewer
Water Public Water
Structure Type Brick,Cement Board,Wood
New Construction Yes
Schools
Elementary Schools Patterson Elementary School (Conroe)
Middle Schools Stockton Junior High School
High Schools Conroe High School
School District 11 - Conroe
Others
Senior Community No
Restrictions Deed Restrictions
Tax ID NA
Energy Description Ceiling Fans,Digital Program Thermostat,Energy Star/CFL/LED Lights,High-Efficiency HVAC,HVAC>13 SEER,Insulated Doors,Insulated/Low-E windows
Acceptable Financing Cash Sale, Conventional, FHA, VA
Tax Rate 1.7
Disclosures No Disclosures
Listing Terms Cash Sale, Conventional, FHA, VA
Financing Cash Sale,Conventional,FHA,VA
Special Listing Condition No Disclosures
Read Less Info
Want to know what your home might be worth? Contact us for a FREE valuation!

Our team is ready to help you sell your home for the highest possible price ASAP

Bought with CB&A, Realtors

