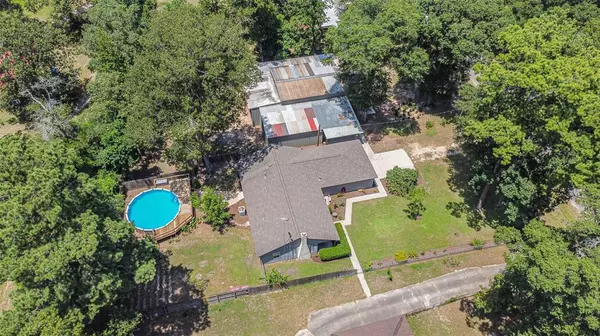$299,999
For more information regarding the value of a property, please contact us for a free consultation.
2 Beds
2 Baths
1,520 SqFt
SOLD DATE : 08/31/2023
Key Details
Property Type Single Family Home
Listing Status Sold
Purchase Type For Sale
Square Footage 1,520 sqft
Price per Sqft $205
Subdivision Harvest Acres, Sec 3
MLS Listing ID 65402421
Sold Date 08/31/23
Style Ranch
Bedrooms 2
Full Baths 2
Year Built 1988
Annual Tax Amount $3,461
Tax Year 2022
Lot Size 0.644 Acres
Acres 0.644
Property Description
Wonderful opportunity to own a well maintained home in the country with a large above ground pool and one of the biggest shops that you can find!! This one owner ranch home features: entire fenced yard w/auto driveway gate;newer hardi plank;roof in 2018;whole house generator;new breaker box;newer waterproof vinyl plank flooring;above ground swimming pool w/deck surrounding it;double insulated windows;remodeled primary bath has a large tiled walk in shower;remodeled kitchen w/granite counters, subway tile backsplash, SS appliances & very cool island;large brick fireplace in living room;extra room w/kid's loft could easily be 3rd bed upon adding door;2 pantry closets;primary retreat has en-suite bath w/2 walk in closets & door to backyard;large laundry rooom; new insulation;Massive workshop w/attached oversized garage has roll up doors,elect/water, bathroom w/own septic, 1 room w/window unit that has counters/shelves, paint room w/2 fans, steel room and oversized garage has carport!
Location
State TX
County Liberty
Area Cleveland Area
Rooms
Bedroom Description All Bedrooms Down,En-Suite Bath
Other Rooms 1 Living Area, Formal Dining, Loft, Utility Room in House
Master Bathroom Primary Bath: Separate Shower, Secondary Bath(s): Tub/Shower Combo
Den/Bedroom Plus 3
Kitchen Island w/o Cooktop, Kitchen open to Family Room
Interior
Interior Features Drapes/Curtains/Window Cover, Fire/Smoke Alarm
Heating Central Gas
Cooling Central Electric
Flooring Carpet, Laminate, Tile
Fireplaces Number 1
Fireplaces Type Wood Burning Fireplace
Exterior
Exterior Feature Fully Fenced, Porch, Workshop
Parking Features Attached Garage, Detached Garage
Garage Spaces 2824.0
Carport Spaces 2
Garage Description Auto Driveway Gate, Auto Garage Door Opener, Workshop
Pool Above Ground, Vinyl Lined
Roof Type Composition
Street Surface Asphalt
Private Pool Yes
Building
Lot Description Cleared
Story 1
Foundation Slab
Lot Size Range 1/2 Up to 1 Acre
Sewer Septic Tank
Water Public Water
Structure Type Brick,Cement Board
New Construction No
Schools
Elementary Schools Northside Elementary School (Cleveland)
Middle Schools Cleveland Middle School
High Schools Cleveland High School
School District 100 - Cleveland
Others
Senior Community No
Restrictions No Restrictions,Unknown
Tax ID 005182-000036-002
Ownership Full Ownership
Energy Description Attic Vents,Ceiling Fans
Acceptable Financing Cash Sale, Conventional, FHA
Tax Rate 1.6917
Disclosures Exclusions, Sellers Disclosure
Listing Terms Cash Sale, Conventional, FHA
Financing Cash Sale,Conventional,FHA
Special Listing Condition Exclusions, Sellers Disclosure
Read Less Info
Want to know what your home might be worth? Contact us for a FREE valuation!

Our team is ready to help you sell your home for the highest possible price ASAP

Bought with JLA Realty






