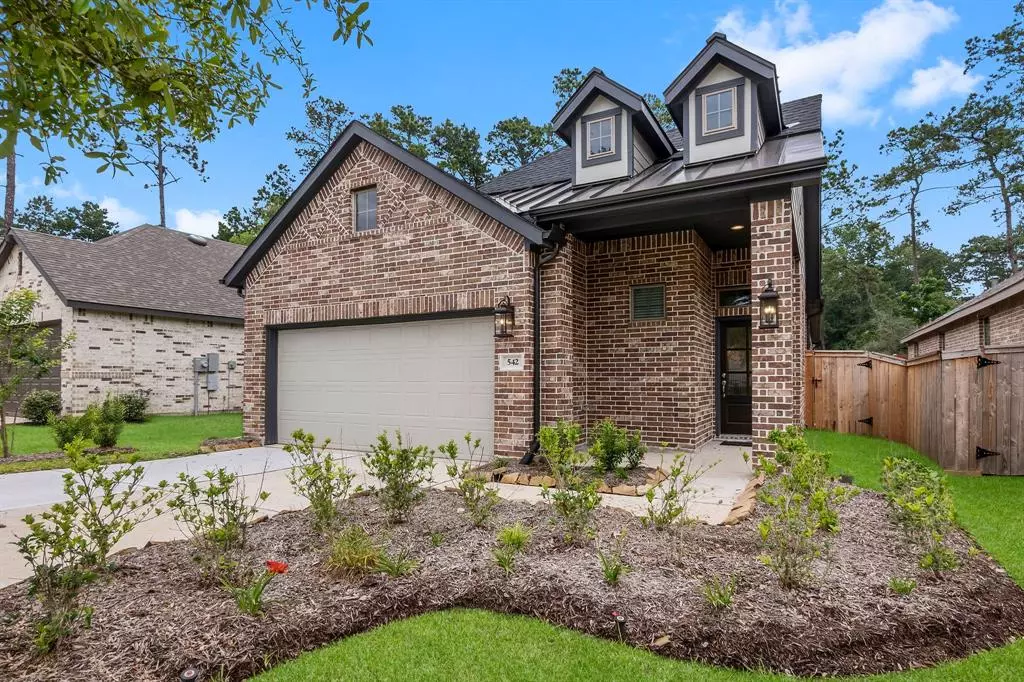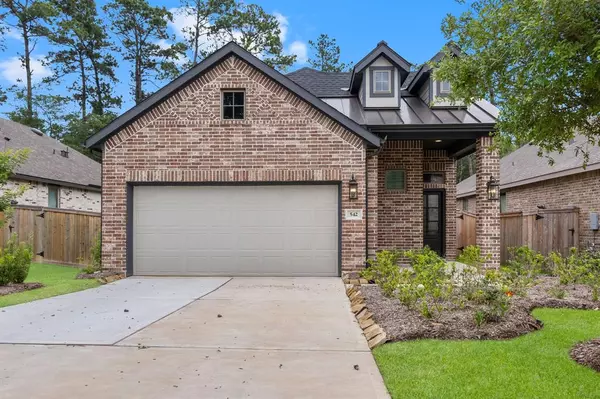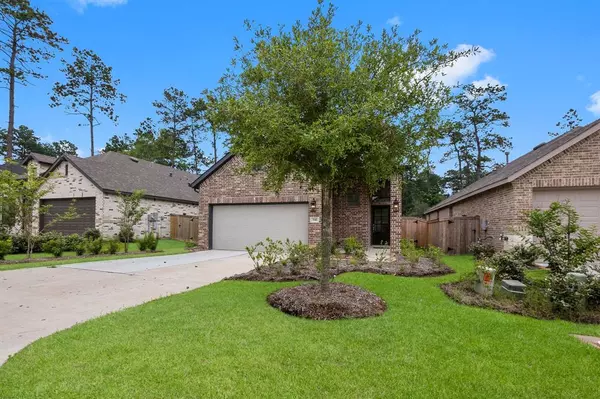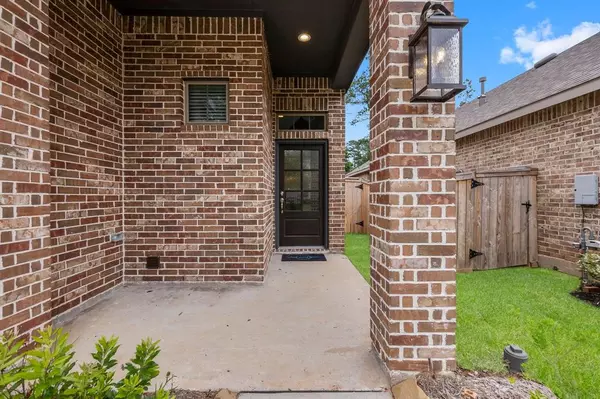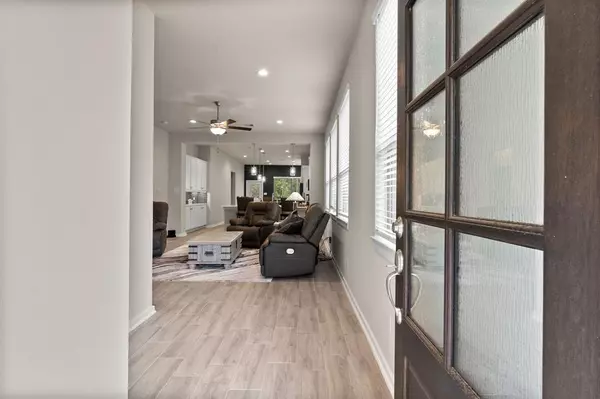$334,900
For more information regarding the value of a property, please contact us for a free consultation.
3 Beds
2 Baths
1,702 SqFt
SOLD DATE : 09/12/2023
Key Details
Property Type Single Family Home
Listing Status Sold
Purchase Type For Sale
Square Footage 1,702 sqft
Price per Sqft $196
Subdivision The Woodlands Hills 14
MLS Listing ID 36781968
Sold Date 09/12/23
Style Traditional
Bedrooms 3
Full Baths 2
HOA Fees $82/ann
HOA Y/N 1
Year Built 2022
Annual Tax Amount $1,253
Tax Year 2022
Lot Size 5,576 Sqft
Acres 0.128
Property Description
MOTIVATED SELLER.
Welcome to this stunning like new Chesmar, Ann Arbor floor plan. The open floor plan allows you to easily entertain guests w/ a spacious living room that flows seamlessly into the kitchen. Enjoy spending time in your kitchen with all new appliances! Two secondary bedrooms & full bathroom are located at the front of the house. Primary en-suite is located at the back of the home for ultimate privacy. Primary Suite includes a soaking tub, separate shower &walk-in closet.The backyard provides a covered patio & great size yard. The community also includes resort style pools, fitness center & extensive amount of trails for hiking and biking!
Get the benefits of a brand new home, less than a year old without dealing with builder delays!
Location
State TX
County Montgomery
Community The Woodlands Hills
Area Lake Conroe Area
Rooms
Bedroom Description All Bedrooms Down,Primary Bed - 1st Floor
Other Rooms Family Room, Kitchen/Dining Combo, Living Area - 1st Floor, Utility Room in House
Master Bathroom Primary Bath: Double Sinks, Primary Bath: Separate Shower, Primary Bath: Soaking Tub
Kitchen Island w/o Cooktop
Interior
Heating Central Electric
Cooling Central Electric
Flooring Tile
Exterior
Exterior Feature Back Yard, Back Yard Fenced, Sprinkler System
Parking Features Attached Garage
Garage Spaces 2.0
Garage Description Double-Wide Driveway
Roof Type Composition
Private Pool No
Building
Lot Description Subdivision Lot
Story 1
Foundation Slab
Lot Size Range 0 Up To 1/4 Acre
Builder Name Chesmar Homes
Water Water District
Structure Type Brick,Wood
New Construction No
Schools
Elementary Schools W. Lloyd Meador Elementary School
Middle Schools Robert P. Brabham Middle School
High Schools Willis High School
School District 56 - Willis
Others
Senior Community No
Restrictions Deed Restrictions,Restricted
Tax ID 9271-14-01900
Acceptable Financing Cash Sale, Conventional, FHA, VA
Tax Rate 3.224
Disclosures Exclusions, Mud, Sellers Disclosure
Listing Terms Cash Sale, Conventional, FHA, VA
Financing Cash Sale,Conventional,FHA,VA
Special Listing Condition Exclusions, Mud, Sellers Disclosure
Read Less Info
Want to know what your home might be worth? Contact us for a FREE valuation!

Our team is ready to help you sell your home for the highest possible price ASAP

Bought with Non-MLS

