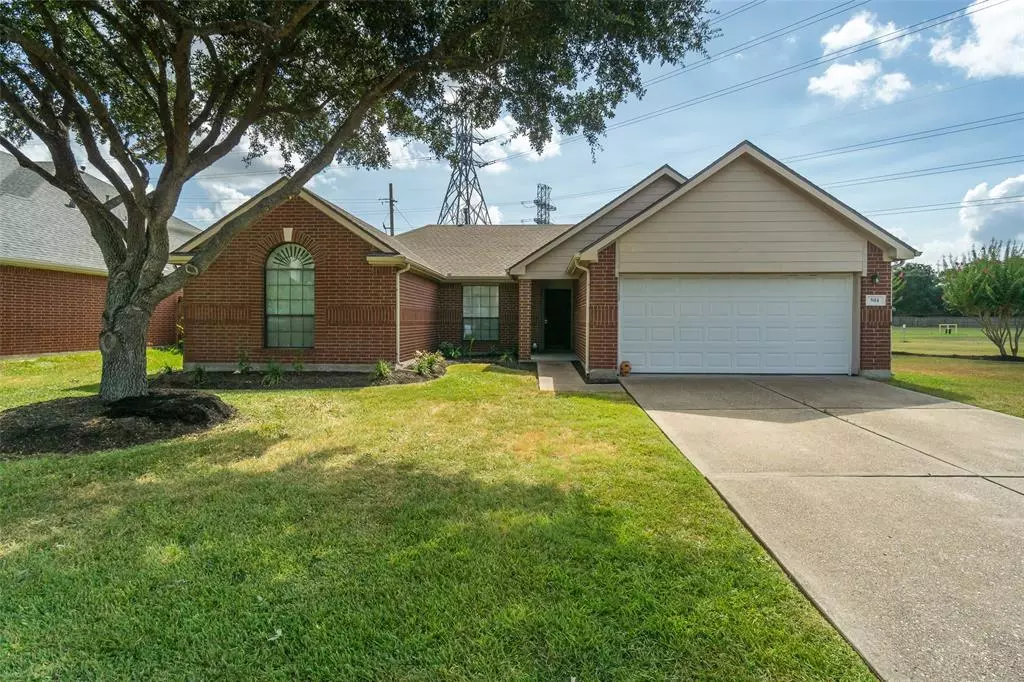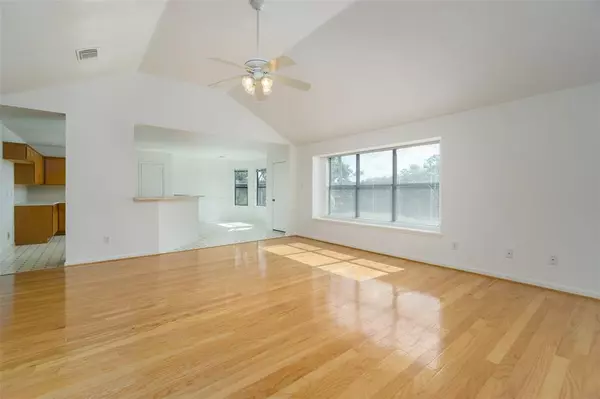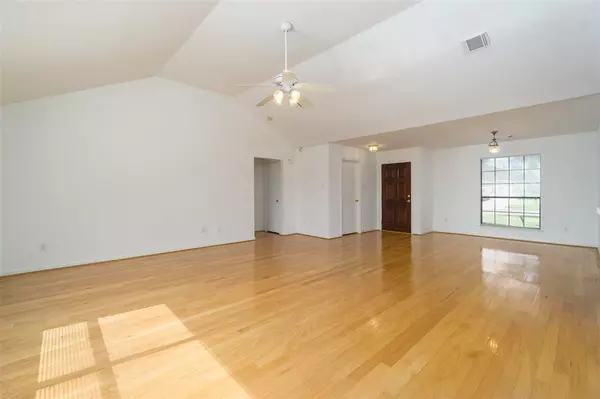$285,000
For more information regarding the value of a property, please contact us for a free consultation.
3 Beds
2 Baths
1,780 SqFt
SOLD DATE : 09/15/2023
Key Details
Property Type Single Family Home
Listing Status Sold
Purchase Type For Sale
Square Footage 1,780 sqft
Price per Sqft $160
Subdivision Cedar Landing
MLS Listing ID 92802170
Sold Date 09/15/23
Style Traditional
Bedrooms 3
Full Baths 2
HOA Fees $17/ann
HOA Y/N 1
Year Built 2002
Annual Tax Amount $4,839
Tax Year 2022
Lot Size 9,440 Sqft
Acres 0.2167
Property Description
Welcome home to this adorable 3/2 in the established Cedar Landing neighborhood in beautiful League City. This is one of the more generous lots in the neighborhood with no back neighbors and only one side neighbor. Split floor plan boasting a large master retreat with walk in closet and relaxing soaking tub. Kitchen with breakfast bar opens to the spacious living area with warm natural light coming in through the windows. There is a formal dining area that can be used as an office/homework space or sitting area. Convenient indoor laundry room. New roof put on in July 2023. Fresh paint throughout from baseboards to ceilings. HVAC less than 2 years old. Several parks and playgrounds nearby. Zoned to award winning Clear Creek ISD. Close to schools, grocery stores, restaurants, and other shopping. Quick access to I-45 and a short drive to Galveston Island. Schedule your private viewing of this gem today!
Location
State TX
County Galveston
Area League City
Rooms
Bedroom Description Split Plan,Walk-In Closet
Other Rooms Breakfast Room, Utility Room in House
Master Bathroom Primary Bath: Separate Shower, Primary Bath: Soaking Tub
Kitchen Breakfast Bar, Kitchen open to Family Room, Pantry
Interior
Interior Features Fire/Smoke Alarm, High Ceiling
Heating Central Gas
Cooling Central Electric
Exterior
Exterior Feature Back Yard, Back Yard Fenced
Parking Features Attached Garage
Garage Spaces 2.0
Roof Type Composition
Street Surface Concrete,Curbs
Private Pool No
Building
Lot Description Subdivision Lot
Story 1
Foundation Slab
Lot Size Range 0 Up To 1/4 Acre
Sewer Public Sewer
Water Public Water
Structure Type Brick
New Construction No
Schools
Elementary Schools Ross Elementary School (Clear Creek)
Middle Schools Creekside Intermediate School
High Schools Clear Springs High School
School District 9 - Clear Creek
Others
Senior Community No
Restrictions Deed Restrictions
Tax ID 2353-0001-0026-000
Acceptable Financing Cash Sale, Conventional, FHA, VA
Tax Rate 1.9062
Disclosures Sellers Disclosure
Listing Terms Cash Sale, Conventional, FHA, VA
Financing Cash Sale,Conventional,FHA,VA
Special Listing Condition Sellers Disclosure
Read Less Info
Want to know what your home might be worth? Contact us for a FREE valuation!

Our team is ready to help you sell your home for the highest possible price ASAP

Bought with UTR TEXAS, REALTORS






