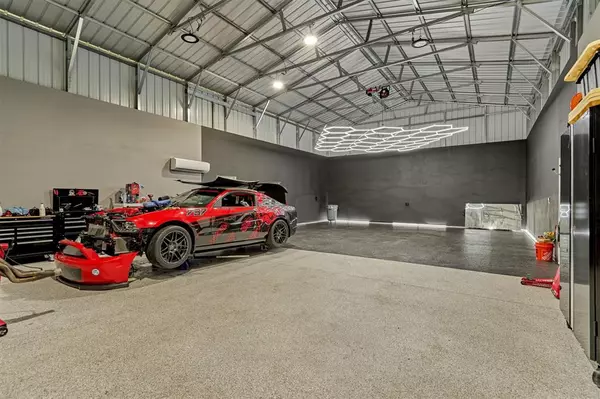$549,000
For more information regarding the value of a property, please contact us for a free consultation.
4 Beds
2.1 Baths
2,803 SqFt
SOLD DATE : 09/27/2023
Key Details
Property Type Single Family Home
Listing Status Sold
Purchase Type For Sale
Square Footage 2,803 sqft
Price per Sqft $187
Subdivision Spring Hills
MLS Listing ID 71221268
Sold Date 09/27/23
Style Ranch
Bedrooms 4
Full Baths 2
Half Baths 1
Year Built 1972
Annual Tax Amount $5,659
Tax Year 2022
Lot Size 0.551 Acres
Acres 0.5515
Property Description
NO RESTRICTIONS! AMAZING OPPORTUNITY for home, business, or both! Over $200K in improvements in this fully remodeled 1-story home w/recently added 50'x30' climate-controlled shop on property, extra parking & oversized carport! Situated in Spring Hills community - low tax rate, no HOA, and minutes to I-45/Hardy Toll Rd/Grand Pkwy, Woodlands amenities! Stunning updates w/gourmet kitchen featuring stainless appliances with 48" industrial range, new cabinets, updated countertops, wood-tile floors throughout, premium updated baths, open kitchen/den with vaulted, beamed ceiling, en-suite primary bedroom & generous sized secondary bedrooms w/walk-in closets & XL utility rm! Versatile living area includes bonus flex rooms + half bath in rear of home - optional home ofc space, game rm, etc. Extended covered patio in back plus ample yard space for custom pool build or additional structures! Newer shop is ideal for RV parking, showroom, workout gym! DID NOT FLOOD in 2016 or 2017!
Location
State TX
County Montgomery
Area Spring Northeast
Rooms
Bedroom Description All Bedrooms Down,En-Suite Bath,Primary Bed - 1st Floor,Walk-In Closet
Other Rooms Den, Formal Dining, Gameroom Down, Home Office/Study, Living Area - 1st Floor, Utility Room in House
Master Bathroom Half Bath, Primary Bath: Tub/Shower Combo, Secondary Bath(s): Double Sinks, Secondary Bath(s): Separate Shower
Den/Bedroom Plus 5
Kitchen Breakfast Bar, Kitchen open to Family Room, Pantry, Walk-in Pantry
Interior
Interior Features Crown Molding, Window Coverings, Fire/Smoke Alarm, High Ceiling, Refrigerator Included
Heating Central Gas
Cooling Central Electric
Flooring Tile
Exterior
Exterior Feature Back Green Space, Back Yard, Covered Patio/Deck, Partially Fenced, Patio/Deck, Porch, Side Yard, Workshop
Parking Features Detached Garage, Oversized Garage
Garage Spaces 2.0
Carport Spaces 2
Garage Description Additional Parking, Double-Wide Driveway, Porte-Cochere, RV Parking, Workshop
Roof Type Composition
Street Surface Concrete
Private Pool No
Building
Lot Description Subdivision Lot, Wooded
Story 1
Foundation Slab
Lot Size Range 1/2 Up to 1 Acre
Sewer Septic Tank
Water Aerobic, Public Water
Structure Type Brick,Cement Board
New Construction No
Schools
Elementary Schools Ford Elementary School (Conroe)
Middle Schools Irons Junior High School
High Schools Oak Ridge High School
School District 11 - Conroe
Others
Senior Community No
Restrictions No Restrictions
Tax ID 8990-04-05400
Energy Description Attic Vents,Ceiling Fans,Digital Program Thermostat,Other Energy Features
Acceptable Financing Cash Sale, Conventional
Tax Rate 1.7351
Disclosures Sellers Disclosure
Listing Terms Cash Sale, Conventional
Financing Cash Sale,Conventional
Special Listing Condition Sellers Disclosure
Read Less Info
Want to know what your home might be worth? Contact us for a FREE valuation!

Our team is ready to help you sell your home for the highest possible price ASAP

Bought with Berkshire Hathaway HomeServices Premier Properties






