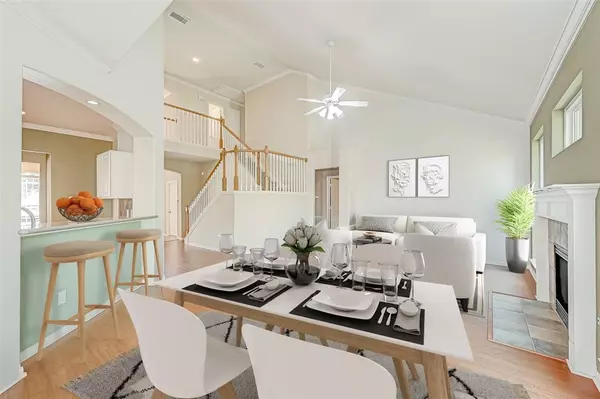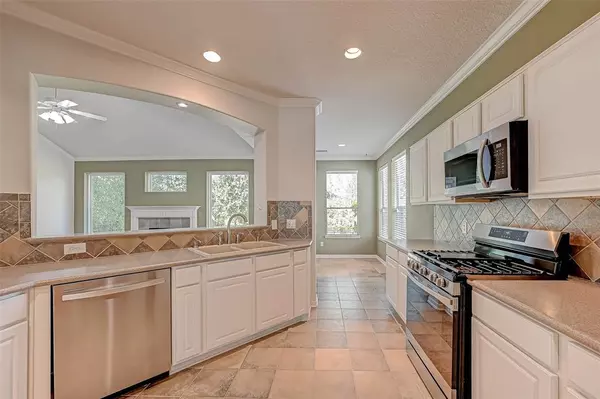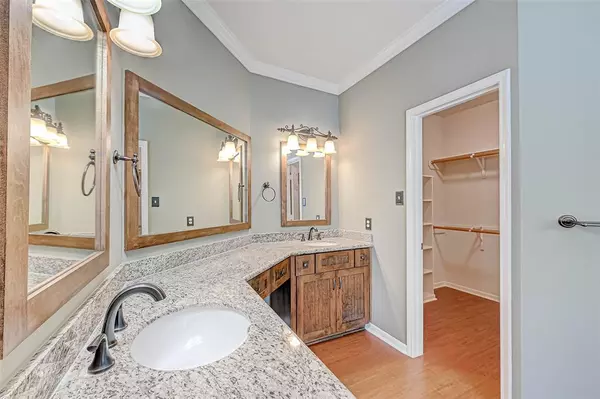$350,000
For more information regarding the value of a property, please contact us for a free consultation.
4 Beds
2.1 Baths
2,602 SqFt
SOLD DATE : 09/27/2023
Key Details
Property Type Single Family Home
Listing Status Sold
Purchase Type For Sale
Square Footage 2,602 sqft
Price per Sqft $135
Subdivision Cypress Point
MLS Listing ID 46764151
Sold Date 09/27/23
Style Traditional
Bedrooms 4
Full Baths 2
Half Baths 1
HOA Fees $47/ann
HOA Y/N 1
Year Built 2000
Annual Tax Amount $7,707
Tax Year 2022
Lot Size 6,055 Sqft
Acres 0.139
Property Description
A serene pond with cascading waterfall lends a picturesque backdrop for the living room flooded with natural light from the numerous energy-efficient windows installed in 2023. Cozy up by the glow of the remote-controlled gas fireplace. Find updated light fixtures throughout, and sense the natural feel of the cork plank flooring adding a quiet ambiance to the space. The kitchen invites friends to food and laughter while you enjoy the easy maintenance of the solid surface countertops, walk-in pantry, stainless refrigerator, and the WIFI-enabled gas oven that includes grill and air frying capability. The primary ensuite boasts a frameless shower, soaking tub, water closet, double sinks with vanity, recent oil-rubbed bronze fixtures, and a 2022 water heater. Upstairs discover a large study/4th bedroom, then cross the catwalk to a gameroom with a private bedroom. Located in the acclaimed Cy-Fair School District, Highways 290 and 99 are a 10-minute drive where dining and shopping abound.
Location
State TX
County Harris
Area Cypress North
Rooms
Bedroom Description En-Suite Bath,Primary Bed - 1st Floor,Walk-In Closet
Other Rooms Breakfast Room, Family Room, Formal Dining, Gameroom Up, Living Area - 1st Floor
Master Bathroom Half Bath, Primary Bath: Double Sinks, Primary Bath: Soaking Tub, Secondary Bath(s): Tub/Shower Combo, Vanity Area
Den/Bedroom Plus 4
Kitchen Breakfast Bar, Kitchen open to Family Room, Pantry, Walk-in Pantry
Interior
Interior Features Alarm System - Owned, Dryer Included, Formal Entry/Foyer, High Ceiling, Refrigerator Included, Washer Included
Heating Central Gas
Cooling Central Electric
Flooring Engineered Wood, Tile
Fireplaces Number 1
Fireplaces Type Gaslog Fireplace
Exterior
Exterior Feature Back Yard, Back Yard Fenced, Patio/Deck
Parking Features Attached Garage
Garage Spaces 2.0
Garage Description Auto Garage Door Opener, Double-Wide Driveway
Roof Type Composition
Street Surface Concrete,Gutters
Private Pool No
Building
Lot Description Subdivision Lot
Faces Northeast
Story 2
Foundation Slab
Lot Size Range 0 Up To 1/4 Acre
Water Water District
Structure Type Brick,Cement Board
New Construction No
Schools
Elementary Schools Farney Elementary School
Middle Schools Goodson Middle School
High Schools Cypress Woods High School
School District 13 - Cypress-Fairbanks
Others
HOA Fee Include Recreational Facilities
Senior Community No
Restrictions Deed Restrictions
Tax ID 120-203-003-0009
Ownership Full Ownership
Energy Description Ceiling Fans,Digital Program Thermostat,Insulated Doors,Insulated/Low-E windows
Acceptable Financing Cash Sale, Conventional, FHA, Investor, VA
Tax Rate 2.63
Disclosures Sellers Disclosure
Listing Terms Cash Sale, Conventional, FHA, Investor, VA
Financing Cash Sale,Conventional,FHA,Investor,VA
Special Listing Condition Sellers Disclosure
Read Less Info
Want to know what your home might be worth? Contact us for a FREE valuation!

Our team is ready to help you sell your home for the highest possible price ASAP

Bought with Realm Real Estate Professionals - Katy






