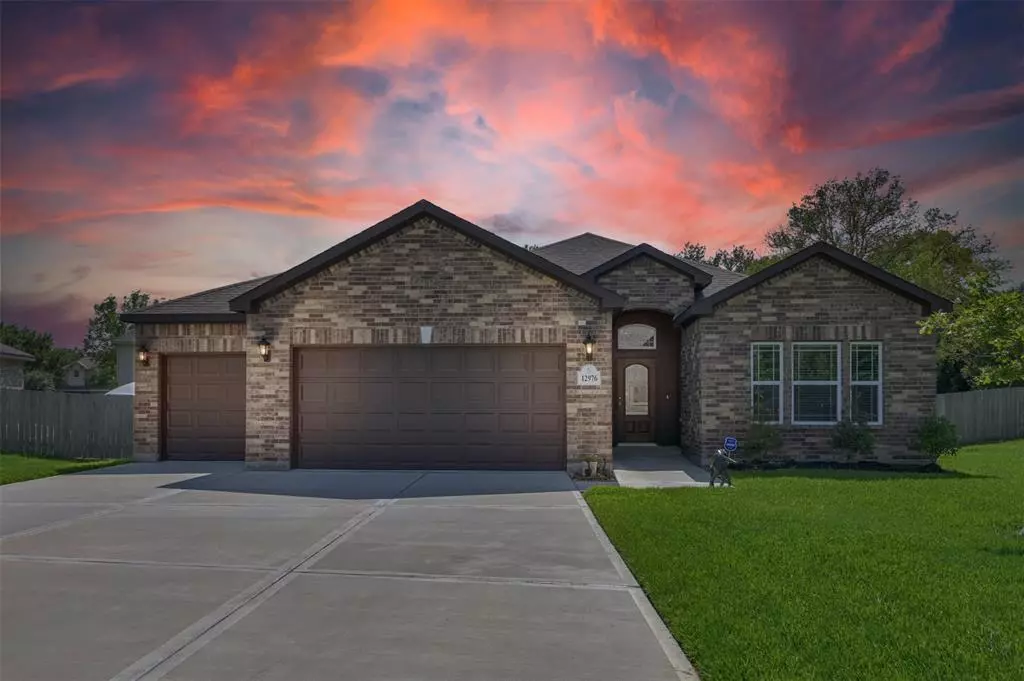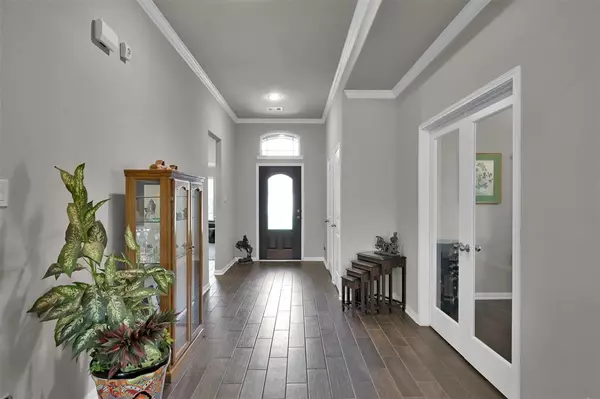$385,000
For more information regarding the value of a property, please contact us for a free consultation.
3 Beds
2 Baths
2,084 SqFt
SOLD DATE : 09/28/2023
Key Details
Property Type Single Family Home
Listing Status Sold
Purchase Type For Sale
Square Footage 2,084 sqft
Price per Sqft $172
Subdivision Lake Conroe Hills 02
MLS Listing ID 73875517
Sold Date 09/28/23
Style Traditional
Bedrooms 3
Full Baths 2
HOA Fees $20/ann
HOA Y/N 1
Year Built 2021
Annual Tax Amount $6,888
Tax Year 2022
Lot Size 0.261 Acres
Acres 0.2614
Property Description
Live that lake life in Lake Conroe Hills! Lake access is just minutes away; take your golf cart to eat at a nearby waterfront restaurant, play tennis at the neighborhood tennis court! Beautiful and customized one story home is on an oversized culdesac homesite with an extra long driveway. Greet visitors in a grand entry-way with high ceilings and crown moulding. Home features upgraded wood-look tile throughout living areas, including the home office. Beautiful spacious kitchen has custom backsplash and white quartz countertops. Custom back patio, three car garage and solar attic fan are just a few of the added perks of this fabulous like-new home. You won't find a gem like this anywhere else this close to the lake for this price! Come see it today!
Location
State TX
County Montgomery
Area Lake Conroe Area
Rooms
Bedroom Description All Bedrooms Down
Other Rooms Family Room, Home Office/Study, Kitchen/Dining Combo, Utility Room in House
Master Bathroom Primary Bath: Double Sinks, Primary Bath: Separate Shower, Primary Bath: Soaking Tub, Secondary Bath(s): Double Sinks, Vanity Area
Den/Bedroom Plus 4
Kitchen Breakfast Bar, Island w/o Cooktop, Kitchen open to Family Room, Pantry, Under Cabinet Lighting, Walk-in Pantry
Interior
Interior Features Crown Molding, Window Coverings, Fire/Smoke Alarm, Formal Entry/Foyer, High Ceiling, Prewired for Alarm System
Heating Central Electric
Cooling Central Electric, Solar Assisted
Flooring Carpet, Tile
Exterior
Exterior Feature Back Yard, Back Yard Fenced, Covered Patio/Deck, Porch, Sprinkler System, Subdivision Tennis Court
Parking Features Attached Garage
Garage Spaces 3.0
Garage Description Auto Garage Door Opener, Double-Wide Driveway
Roof Type Composition
Street Surface Concrete
Private Pool No
Building
Lot Description Cul-De-Sac
Faces Northeast
Story 1
Foundation Slab
Lot Size Range 1/4 Up to 1/2 Acre
Water Water District
Structure Type Brick,Cement Board
New Construction No
Schools
Elementary Schools W. Lloyd Meador Elementary School
Middle Schools Robert P. Brabham Middle School
High Schools Willis High School
School District 56 - Willis
Others
HOA Fee Include Clubhouse,Grounds,Other,Recreational Facilities
Senior Community No
Restrictions Deed Restrictions
Tax ID 6595-02-10400
Ownership Full Ownership
Energy Description Attic Fan,Ceiling Fans,High-Efficiency HVAC,HVAC>13 SEER,Insulated Doors,Insulated/Low-E windows,Insulation - Batt,Insulation - Blown Fiberglass,Radiant Attic Barrier
Acceptable Financing Cash Sale, Conventional, FHA, Investor, VA
Tax Rate 2.2203
Disclosures Other Disclosures
Green/Energy Cert Home Energy Rating/HERS
Listing Terms Cash Sale, Conventional, FHA, Investor, VA
Financing Cash Sale,Conventional,FHA,Investor,VA
Special Listing Condition Other Disclosures
Read Less Info
Want to know what your home might be worth? Contact us for a FREE valuation!

Our team is ready to help you sell your home for the highest possible price ASAP

Bought with Connect Realty.com






