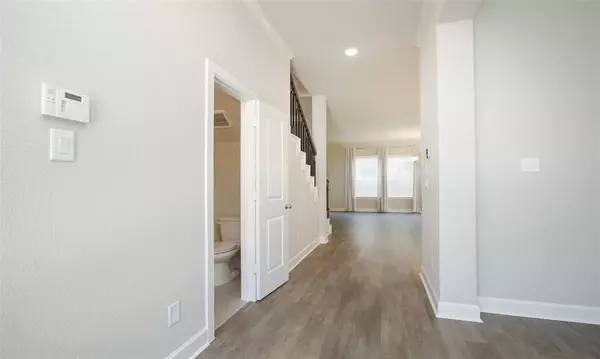$589,000
For more information regarding the value of a property, please contact us for a free consultation.
3 Beds
2.1 Baths
3,146 SqFt
SOLD DATE : 10/13/2023
Key Details
Property Type Single Family Home
Listing Status Sold
Purchase Type For Sale
Square Footage 3,146 sqft
Price per Sqft $189
Subdivision Wellman Manor
MLS Listing ID 45499521
Sold Date 10/13/23
Style Contemporary/Modern,Traditional
Bedrooms 3
Full Baths 2
Half Baths 1
HOA Fees $200/ann
HOA Y/N 1
Year Built 2021
Annual Tax Amount $8,529
Tax Year 2022
Lot Size 4,680 Sqft
Property Description
Embrace the allure of Wellman Manor, a prestigious gated community offering luxurious living. With a low tax rate and close proximity to Hospitals, Woodlands amenities, I-45, and Grand Parkway, convenience and comfort are at your fingertips. Step into the "Greenhill" floor plan featuring modern touches, high ceilings, 3 beds, 2.5 baths, and an office/study. The kitchen showcases quartz counters, 42" white cabinets, double ovens, and a 5-burner gas cooktop. The dining and family room are perfect for entertaining. Unwind in the opulent primary suite with a spa-like bath, and enjoy the covered patio with a gas connection for outdoor grilling. Two secondary bedrooms offer privacy, while a versatile flex space awaits your creativity. Plus, enjoy the added bonuses of a water softener, refrigerator washer and dryer---all included for your ultimate comfort and ease. Perfect for Lock & Leave. Don't miss this extraordinary opportunity to elevate your lifestyle!
Location
State TX
County Montgomery
Area Spring Northeast
Rooms
Bedroom Description All Bedrooms Up,Primary Bed - 2nd Floor
Other Rooms Family Room, Gameroom Up, Home Office/Study, Kitchen/Dining Combo, Utility Room in House
Master Bathroom Primary Bath: Double Sinks, Primary Bath: Separate Shower, Primary Bath: Soaking Tub, Secondary Bath(s): Double Sinks, Secondary Bath(s): Tub/Shower Combo
Den/Bedroom Plus 3
Kitchen Breakfast Bar, Island w/o Cooktop, Kitchen open to Family Room, Under Cabinet Lighting, Walk-in Pantry
Interior
Interior Features Dryer Included, Fire/Smoke Alarm, High Ceiling, Prewired for Alarm System, Refrigerator Included, Washer Included, Water Softener - Owned, Window Coverings
Heating Central Gas
Cooling Central Electric
Flooring Carpet, Tile, Vinyl Plank
Exterior
Exterior Feature Back Yard Fenced, Controlled Subdivision Access, Covered Patio/Deck, Side Yard, Sprinkler System
Parking Features Attached Garage
Garage Spaces 2.0
Garage Description Double-Wide Driveway
Roof Type Composition
Street Surface Concrete,Curbs,Gutters
Accessibility Automatic Gate
Private Pool No
Building
Lot Description Corner, Subdivision Lot
Faces South
Story 2
Foundation Slab
Lot Size Range 0 Up To 1/4 Acre
Builder Name David Weekley
Sewer Public Sewer
Water Public Water
Structure Type Brick,Stone
New Construction No
Schools
Elementary Schools Lamar Elementary School (Conroe)
Middle Schools Knox Junior High School
High Schools The Woodlands College Park High School
School District 11 - Conroe
Others
HOA Fee Include Limited Access Gates,Other
Senior Community No
Restrictions Deed Restrictions
Tax ID 9546-00-02700
Energy Description Ceiling Fans,Digital Program Thermostat,High-Efficiency HVAC,Insulated/Low-E windows,North/South Exposure
Acceptable Financing Cash Sale, Conventional
Tax Rate 1.7945
Disclosures Sellers Disclosure
Green/Energy Cert Energy Star Qualified Home, Environments for Living, Home Energy Rating/HERS
Listing Terms Cash Sale, Conventional
Financing Cash Sale,Conventional
Special Listing Condition Sellers Disclosure
Read Less Info
Want to know what your home might be worth? Contact us for a FREE valuation!

Our team is ready to help you sell your home for the highest possible price ASAP

Bought with Jane Byrd Properties International LLC






