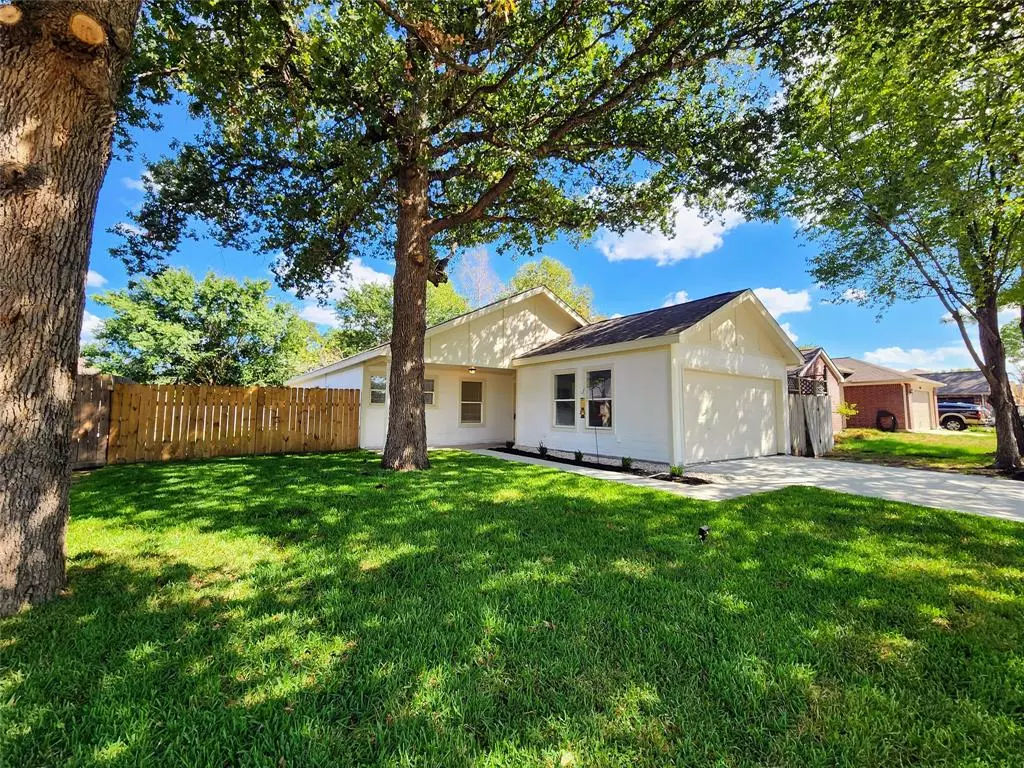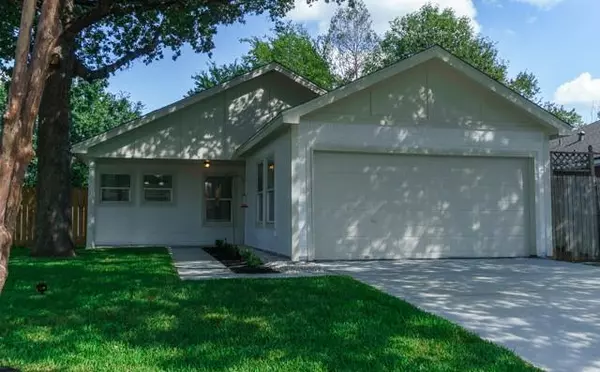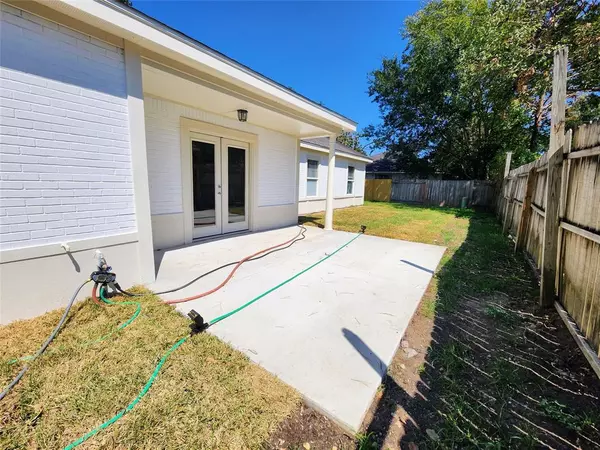$205,999
For more information regarding the value of a property, please contact us for a free consultation.
3 Beds
2 Baths
1,193 SqFt
SOLD DATE : 10/24/2023
Key Details
Property Type Single Family Home
Listing Status Sold
Purchase Type For Sale
Square Footage 1,193 sqft
Price per Sqft $172
Subdivision Gleneagles 02A
MLS Listing ID 95383262
Sold Date 10/24/23
Style Traditional
Bedrooms 3
Full Baths 2
HOA Fees $17/ann
Year Built 2000
Annual Tax Amount $4,183
Tax Year 2023
Lot Size 6,405 Sqft
Acres 0.147
Property Description
Nestled in the heart of Conroe, this immaculate property is the epitome of move-in ready, offering a host of desirable features. Enjoy peace of mind with a brand-new roof that not only enhances the home's curb appeal but also ensures long-lasting protection from the elements. freshly poured concrete driveway provides a smooth entrance to your new haven and adds a touch of elegance to your property. Step outside and discover the perfect spot to unwind and entertain. The covered side patio is ideal for BBQs, outdoor dining, or simply relaxing while enjoying the serene surroundings. A lush, green lawn welcomes you and your guests, creating a beautiful and inviting landscape. Inside and out, this home boasts a fresh coat of paint that complements its modern design, giving it a bright and inviting ambiance. Spacious and open floor plan with abundant natural light. Located in a thriving community with easy access to shopping, dining, and entertainment. Top-rated schools in close proximity.
Location
State TX
County Montgomery
Area Conroe Southeast
Rooms
Bedroom Description All Bedrooms Down,En-Suite Bath,Primary Bed - 1st Floor
Other Rooms 1 Living Area, Breakfast Room, Kitchen/Dining Combo, Living Area - 1st Floor, Living/Dining Combo
Master Bathroom Primary Bath: Double Sinks, Primary Bath: Tub/Shower Combo, Secondary Bath(s): Tub/Shower Combo
Kitchen Island w/o Cooktop, Kitchen open to Family Room, Pantry, Walk-in Pantry
Interior
Interior Features Fire/Smoke Alarm, Refrigerator Included
Heating Central Electric
Cooling Central Electric
Flooring Tile, Vinyl Plank
Exterior
Exterior Feature Back Yard, Back Yard Fenced, Covered Patio/Deck, Patio/Deck, Private Driveway, Side Yard
Parking Features Attached Garage
Garage Spaces 2.0
Garage Description Auto Garage Door Opener, Double-Wide Driveway
Roof Type Composition
Street Surface Concrete
Private Pool No
Building
Lot Description Subdivision Lot
Story 1
Foundation Slab
Lot Size Range 0 Up To 1/4 Acre
Sewer Public Sewer
Water Public Water, Water District
Structure Type Brick,Cement Board
New Construction No
Schools
Elementary Schools Oak Ridge Elementary School (Conroe)
Middle Schools Irons Junior High School
High Schools Oak Ridge High School
School District 11 - Conroe
Others
Senior Community No
Restrictions Deed Restrictions
Tax ID 5330-02-05500
Ownership Full Ownership
Energy Description Ceiling Fans,Energy Star Appliances,Insulated Doors,Insulation - Batt,Insulation - Blown Cellulose
Acceptable Financing Cash Sale, Conventional, FHA, Investor, VA
Tax Rate 2.0514
Disclosures Mud, Sellers Disclosure
Listing Terms Cash Sale, Conventional, FHA, Investor, VA
Financing Cash Sale,Conventional,FHA,Investor,VA
Special Listing Condition Mud, Sellers Disclosure
Read Less Info
Want to know what your home might be worth? Contact us for a FREE valuation!

Our team is ready to help you sell your home for the highest possible price ASAP

Bought with Realty Associates






