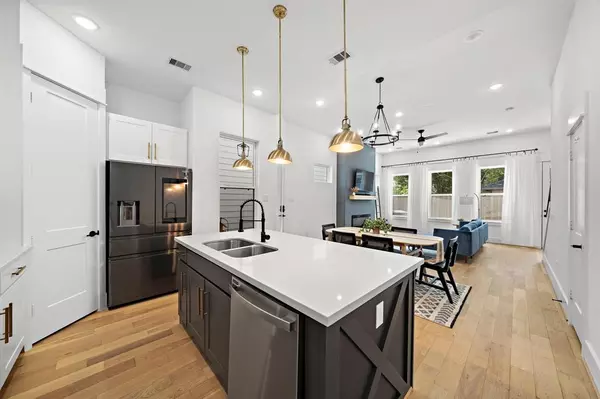$389,999
For more information regarding the value of a property, please contact us for a free consultation.
3 Beds
2.1 Baths
1,628 SqFt
SOLD DATE : 10/25/2023
Key Details
Property Type Single Family Home
Listing Status Sold
Purchase Type For Sale
Square Footage 1,628 sqft
Price per Sqft $238
Subdivision Laverne Springs
MLS Listing ID 23223811
Sold Date 10/25/23
Style Traditional
Bedrooms 3
Full Baths 2
Half Baths 1
HOA Fees $146/ann
HOA Y/N 1
Year Built 2021
Annual Tax Amount $7,827
Tax Year 2022
Lot Size 2,150 Sqft
Acres 0.0494
Property Description
Welcome to Laverne Springs, nestled in this neighborhood you'll discover a recently constructed gem that epitomizes elegance. As you arrive, a wide shared road greets you before arriving at your own driveway, providing a warm sense of community. Step inside this home & be captivated by the design elements. Wood floors flow throughout, the high ceilings elevate the living spaces, allowing natural light to flood the rooms. Prepare to be enchanted by the gourmet kitchen with stainless steel appliances & ample storage space. Flowing into the dining & living room, imagine cozying up by the custom-built electric fireplace on cooler evenings, creating an intimate atmosphere for gatherings with loved ones. Let's talk about your private oasis of a backyard with meticulously manicured maintenance-free turfed, perfect for outdoor entertaining. Situated in close proximity to Memorial City Mall, The Galleria & The Heights indulging in premier shopping, dining & entertainment is mere moments away!
Location
State TX
County Harris
Area Spring Branch
Rooms
Bedroom Description All Bedrooms Up,En-Suite Bath,Primary Bed - 2nd Floor,Walk-In Closet
Other Rooms Living Area - 1st Floor
Master Bathroom Half Bath, Primary Bath: Double Sinks, Primary Bath: Separate Shower, Primary Bath: Soaking Tub
Kitchen Breakfast Bar, Island w/o Cooktop, Kitchen open to Family Room, Pantry, Under Cabinet Lighting, Walk-in Pantry
Interior
Interior Features High Ceiling, Prewired for Alarm System, Wired for Sound
Heating Central Gas, Zoned
Cooling Central Electric, Zoned
Flooring Engineered Wood, Tile
Exterior
Parking Features Attached Garage
Garage Spaces 2.0
Roof Type Composition
Street Surface Concrete
Private Pool No
Building
Lot Description Patio Lot
Story 2
Foundation Slab
Lot Size Range 0 Up To 1/4 Acre
Sewer Public Sewer
Water Public Water
Structure Type Cement Board
New Construction No
Schools
Elementary Schools Spring Branch Elementary School
Middle Schools Spring Woods Middle School
High Schools Northbrook High School
School District 49 - Spring Branch
Others
HOA Fee Include Grounds,Limited Access Gates,Other
Senior Community No
Restrictions Deed Restrictions
Tax ID 140-272-002-0010
Ownership Full Ownership
Energy Description Ceiling Fans,Digital Program Thermostat,Insulated/Low-E windows
Acceptable Financing Cash Sale, Conventional, FHA, VA
Tax Rate 2.4379
Disclosures Sellers Disclosure
Listing Terms Cash Sale, Conventional, FHA, VA
Financing Cash Sale,Conventional,FHA,VA
Special Listing Condition Sellers Disclosure
Read Less Info
Want to know what your home might be worth? Contact us for a FREE valuation!

Our team is ready to help you sell your home for the highest possible price ASAP

Bought with Coldwell Banker Realty - Sugar Land






