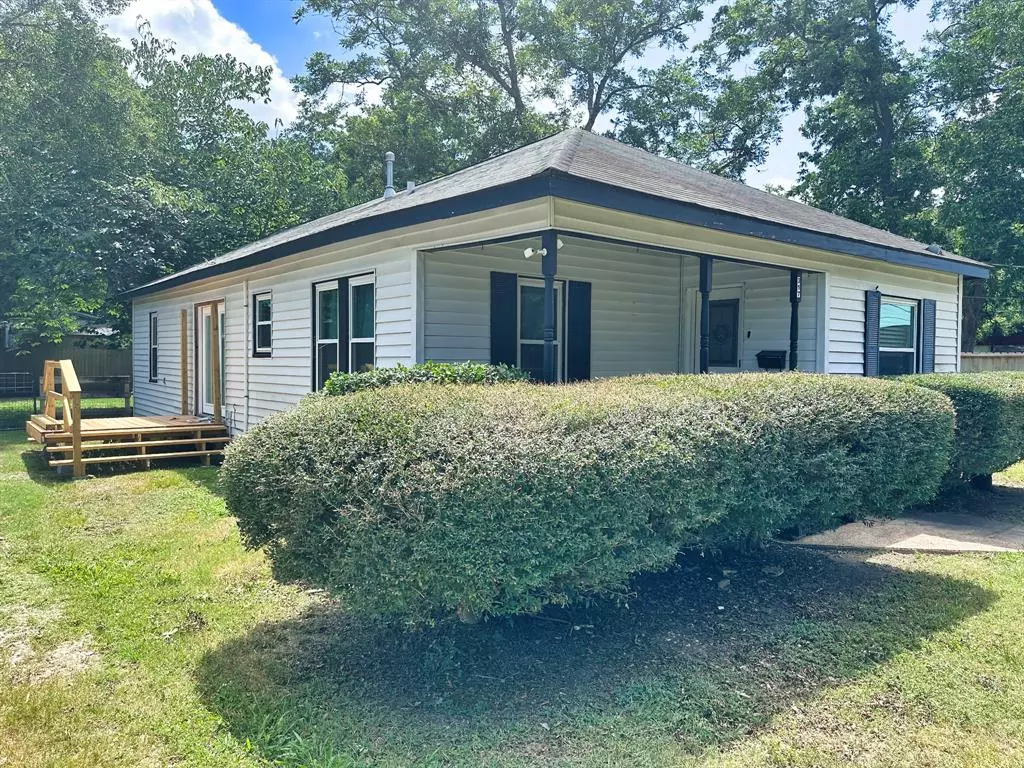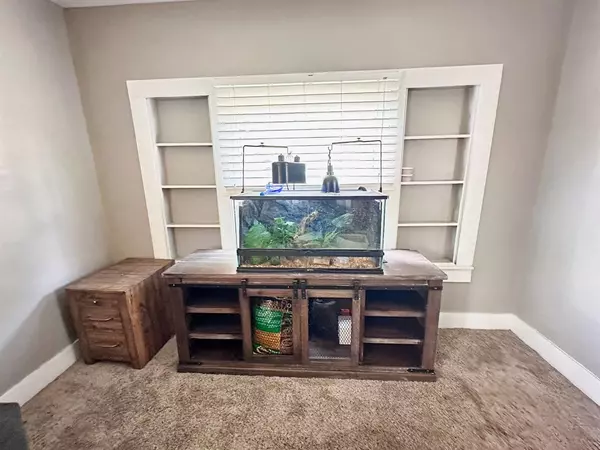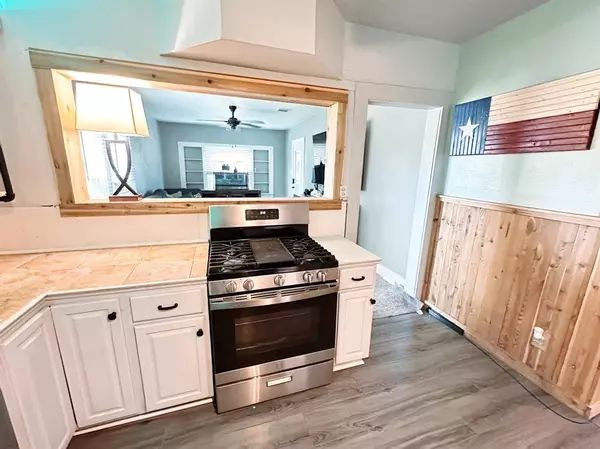$159,500
For more information regarding the value of a property, please contact us for a free consultation.
2 Beds
2 Baths
1,225 SqFt
SOLD DATE : 10/27/2023
Key Details
Property Type Single Family Home
Listing Status Sold
Purchase Type For Sale
Square Footage 1,225 sqft
Price per Sqft $130
Subdivision Sweeny
MLS Listing ID 70560057
Sold Date 10/27/23
Style Traditional
Bedrooms 2
Full Baths 2
Year Built 1960
Annual Tax Amount $2,800
Tax Year 2022
Lot Size 9,374 Sqft
Acres 0.2152
Property Description
Welcome to 317 N Elm St. Sweeny, Texas. This adorable home will greet you with nice size lots 3-4-5- and lot 28. As you enter the home you will be greeted by a very spacious Living room with nice size windows for natural sunlight to enter the home. There are built in wall shelves with custom wood blinds. You will then enter into the kitchen that offers half wood wall, Gas range, plenty of tiled countertop space for all your meal preps, entertaining and just enjoying the extra space. There is a nice kitchen window to add some extra sun light while preparing meals. There are also colored lights above the shelf that you will notice in the photos. The wrought iron wood shelves add a splash of modern style atmosphere in the kitchen and other areas of the home. The dining area is also very spacious. The French doors lead you to the outside of home. This adorable home has two bathrooms that are remodeled, a very large indoor utility room with tankless water heater and great size bedrooms.
Location
State TX
County Brazoria
Area West Of The Brazos
Rooms
Bedroom Description All Bedrooms Down,Sitting Area
Other Rooms 1 Living Area, Breakfast Room, Living Area - 1st Floor, Utility Room in House
Master Bathroom Primary Bath: Tub/Shower Combo, Secondary Bath(s): Tub/Shower Combo
Kitchen Instant Hot Water
Interior
Interior Features Window Coverings, Fire/Smoke Alarm
Heating Central Gas
Cooling Central Electric
Flooring Carpet, Laminate
Exterior
Exterior Feature Back Yard, Back Yard Fenced, Covered Patio/Deck, Fully Fenced, Porch, Side Yard, Storage Shed
Roof Type Composition
Street Surface Asphalt
Private Pool No
Building
Lot Description Cleared
Faces Southwest
Story 1
Foundation Block & Beam
Lot Size Range 1/4 Up to 1/2 Acre
Sewer Public Sewer
Water Public Water
Structure Type Wood
New Construction No
Schools
Elementary Schools Sweeny Elementary School
Middle Schools Sweeny Junior High School
High Schools Sweeny High School
School District 51 - Sweeny
Others
Senior Community No
Restrictions No Restrictions
Tax ID 7885-0235-000
Energy Description Ceiling Fans,Tankless/On-Demand H2O Heater
Acceptable Financing Cash Sale, Conventional, FHA, USDA Loan, VA
Tax Rate 2.6574
Disclosures Sellers Disclosure
Listing Terms Cash Sale, Conventional, FHA, USDA Loan, VA
Financing Cash Sale,Conventional,FHA,USDA Loan,VA
Special Listing Condition Sellers Disclosure
Read Less Info
Want to know what your home might be worth? Contact us for a FREE valuation!

Our team is ready to help you sell your home for the highest possible price ASAP

Bought with Mega Realty






