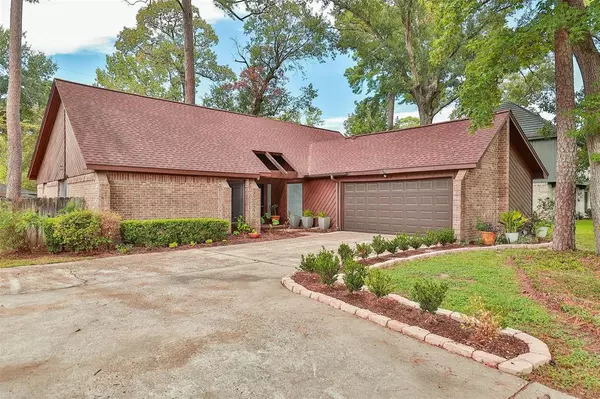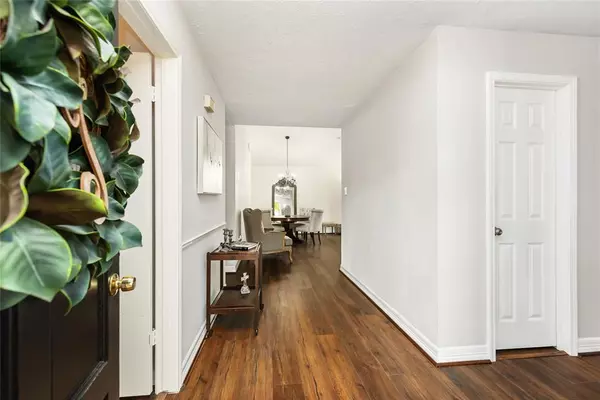$330,000
For more information regarding the value of a property, please contact us for a free consultation.
3 Beds
2 Baths
2,194 SqFt
SOLD DATE : 11/02/2023
Key Details
Property Type Single Family Home
Listing Status Sold
Purchase Type For Sale
Square Footage 2,194 sqft
Price per Sqft $141
Subdivision Shenandoah Valley
MLS Listing ID 47062782
Sold Date 11/02/23
Style Traditional
Bedrooms 3
Full Baths 2
Year Built 1972
Annual Tax Amount $4,716
Tax Year 2023
Lot Size 10,774 Sqft
Acres 0.2473
Property Description
This charming one-story home is nestled on an oversized lot in Shenandoah Valley. Shenandoah Valley is known for being a great family-friendly neighborhood with NO HOA, NO MUD taxes, low tax rate and zoned to top rated Woodlands schools including exemplary College Park High School and Lamar elementary school which offers transformational dual language learning. This beauty boasts a light and bright open floor plan with raised ceilings, large dining room which could easily convert into 4th bedroom or study (it has a closet), granite countertops, enormous walk-in pantry with tons of storage, spacious primary bedroom featuring an oversized shower, custom built-ins with his/hers closets, wood-like laminate throughout, updated 2nd bathroom with quartz countertops and a covered back deck with a huge side yard and plenty of room for a pool. PRIME LOCATION minutes from I-45, The Woodlands Mall and Market Street, excellent hospitals and world class shopping and entertainment.
Location
State TX
County Montgomery
Area Spring Northeast
Rooms
Bedroom Description All Bedrooms Down,Primary Bed - 1st Floor,Split Plan
Other Rooms Breakfast Room, Family Room, Formal Dining, Utility Room in House
Master Bathroom Primary Bath: Double Sinks, Primary Bath: Shower Only
Den/Bedroom Plus 4
Kitchen Walk-in Pantry
Interior
Interior Features Fire/Smoke Alarm, Formal Entry/Foyer, High Ceiling, Split Level
Heating Central Gas
Cooling Central Electric
Flooring Laminate
Fireplaces Number 1
Exterior
Exterior Feature Back Yard Fenced, Covered Patio/Deck, Fully Fenced, Patio/Deck, Side Yard
Parking Features Attached Garage
Garage Spaces 2.0
Roof Type Composition
Street Surface Concrete
Private Pool No
Building
Lot Description Subdivision Lot, Wooded
Story 1
Foundation Slab
Lot Size Range 1/4 Up to 1/2 Acre
Sewer Public Sewer
Water Public Water
Structure Type Brick,Wood
New Construction No
Schools
Elementary Schools Lamar Elementary School (Conroe)
Middle Schools Knox Junior High School
High Schools The Woodlands College Park High School
School District 11 - Conroe
Others
Senior Community No
Restrictions Deed Restrictions
Tax ID 8750-05-13000
Energy Description Ceiling Fans
Acceptable Financing Cash Sale, Conventional, FHA, Investor, VA
Tax Rate 1.7945
Disclosures Sellers Disclosure
Listing Terms Cash Sale, Conventional, FHA, Investor, VA
Financing Cash Sale,Conventional,FHA,Investor,VA
Special Listing Condition Sellers Disclosure
Read Less Info
Want to know what your home might be worth? Contact us for a FREE valuation!

Our team is ready to help you sell your home for the highest possible price ASAP

Bought with Networth Realty of Houston North






