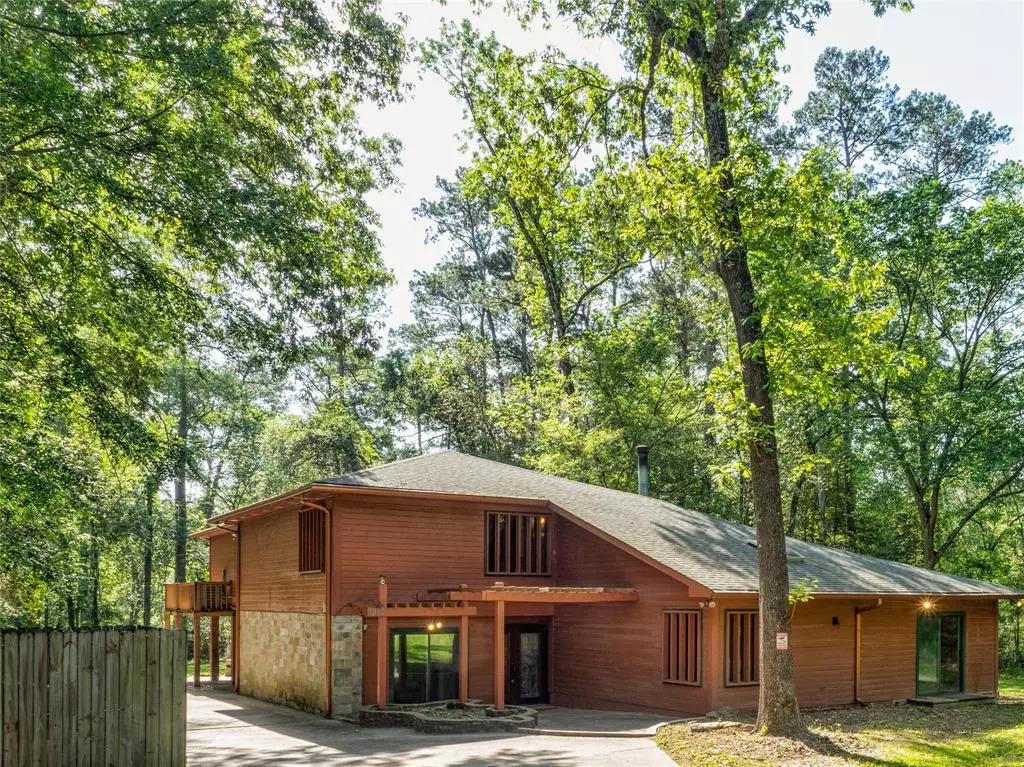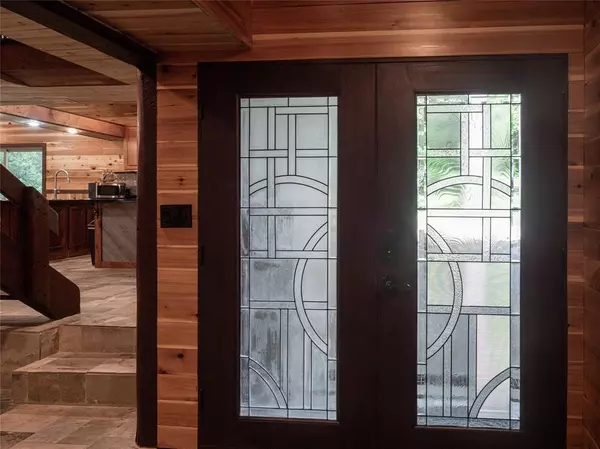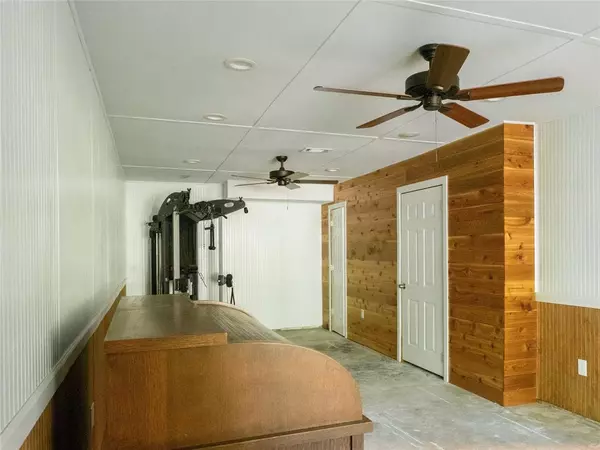$299,900
For more information regarding the value of a property, please contact us for a free consultation.
3 Beds
2.1 Baths
3,213 SqFt
SOLD DATE : 11/03/2023
Key Details
Property Type Single Family Home
Listing Status Sold
Purchase Type For Sale
Square Footage 3,213 sqft
Price per Sqft $88
Subdivision Spring Hills 01
MLS Listing ID 4135196
Sold Date 11/03/23
Style Contemporary/Modern
Bedrooms 3
Full Baths 2
Half Baths 1
Year Built 1982
Annual Tax Amount $2,759
Tax Year 2022
Lot Size 0.723 Acres
Acres 0.723
Property Description
No HOA, No Restrictions! Needs some TLC
WELCOME HOME TO SPRING HILLS, WHERE COUNTRY -LIVING MEETS THAT COLORADO LODGE FEEL. THIS RETREAT MAKES YOU FEEL LIKE YOU ARE ON VACATION, BUT THIS IS WHERE YOU CALL HOME. THE HOME IS SITUATED ON A WOODED LOT AND HAS BEEN TOTALLY UPDATED. THE HOME FEATURES CEDAR WALLS, SLATE & WOOD FLOORS, BLACK GRANITE COUNTERTOPS, A SAUNA, LODGE-LIKE WOOD-BURNING FIREPLACE.
HUGE DECK FOR ENTERTAINING, AND NATURE WATCHING.
SADDLE UP THE HORSES AND GO ALONG THE SPRING CREEK TRAILS. MEDIA/STUDIO/HOME OFFICE, A LOFT AS A GAME ROOM, HUGE PRIMARY SUITE WITH JETTED TUB. THE WATER HEATER, AC, FURNACE, WELL PUMP, & SEPTIC HAVE ALL BEEN UPDATED. CALL YOUR REAL ESTATE AGENT OR OUR OFFICE FOR A SHOWING.
Location
State TX
County Montgomery
Area Spring Northeast
Rooms
Bedroom Description 1 Bedroom Down - Not Primary BR,Primary Bed - 2nd Floor
Other Rooms Gameroom Up, Home Office/Study, Kitchen/Dining Combo, Loft, Sun Room, Utility Room in House
Master Bathroom Half Bath, Primary Bath: Jetted Tub, Primary Bath: Separate Shower, Secondary Bath(s): Separate Shower
Kitchen Breakfast Bar, Kitchen open to Family Room
Interior
Interior Features Fire/Smoke Alarm, High Ceiling
Heating Central Electric
Cooling Central Electric
Flooring Slate, Stone
Fireplaces Number 1
Fireplaces Type Wood Burning Fireplace
Exterior
Exterior Feature Patio/Deck, Side Yard
Garage Description Additional Parking, Boat Parking
Roof Type Composition
Private Pool No
Building
Lot Description Subdivision Lot, Wooded
Story 2
Foundation Slab
Lot Size Range 1/2 Up to 1 Acre
Water Aerobic, Well
Structure Type Cement Board,Stone
New Construction No
Schools
Elementary Schools Ford Elementary School (Conroe)
Middle Schools Irons Junior High School
High Schools Oak Ridge High School
School District 11 - Conroe
Others
Senior Community No
Restrictions Horses Allowed,No Restrictions
Tax ID 8990-01-21300
Acceptable Financing Cash Sale, Conventional
Tax Rate 1.7351
Disclosures Sellers Disclosure
Listing Terms Cash Sale, Conventional
Financing Cash Sale,Conventional
Special Listing Condition Sellers Disclosure
Read Less Info
Want to know what your home might be worth? Contact us for a FREE valuation!

Our team is ready to help you sell your home for the highest possible price ASAP

Bought with Better Homes and Gardens Real Estate Gary Greene - Lake Houston






