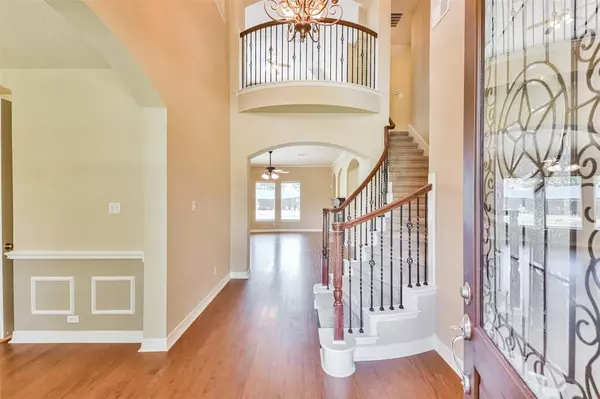$835,000
For more information regarding the value of a property, please contact us for a free consultation.
4 Beds
3.2 Baths
3,721 SqFt
SOLD DATE : 11/17/2023
Key Details
Property Type Single Family Home
Listing Status Sold
Purchase Type For Sale
Square Footage 3,721 sqft
Price per Sqft $214
Subdivision Lakes Of Fairhaven
MLS Listing ID 86264850
Sold Date 11/17/23
Style Traditional
Bedrooms 4
Full Baths 3
Half Baths 2
HOA Fees $115/ann
HOA Y/N 1
Year Built 2008
Annual Tax Amount $12,738
Tax Year 2022
Lot Size 0.506 Acres
Acres 0.5061
Property Description
This exquisite gem occupies a nearly half-acre lot with 5 bedrooms & a 6-car garage! Recent improvements include new carpeting, roof installed in 2022, fresh exterior paint, and updated interior paint. The backyard serves as a true oasis featuring a pool, hot tub, two covered patios, a gas fire pit, provisions for an outdoor kitchen, and ample green space for your enjoyment. The primary suite, complete with an ensuite bathroom, offers an additional sitting area & convenient access to the backyard. There's versatility in the layout, as the office could easily function as a secondary bedroom on the first floor. Upstairs, you'll find three more bedrooms, a game room, & even a laundry chute. The expansive 6-car garage not only accommodates your vehicles but also provides extra storage space. It even houses a half bathroom for added convenience while using the pool area. Zoned to highly acclaimed schools & boasts the added advantage of no MUD tax. Check out this remarkable home today!
Location
State TX
County Harris
Area Cypress North
Rooms
Bedroom Description En-Suite Bath,Primary Bed - 1st Floor,Sitting Area,Split Plan,Walk-In Closet
Other Rooms 1 Living Area, Breakfast Room, Family Room, Formal Dining, Gameroom Up, Home Office/Study, Kitchen/Dining Combo, Living Area - 1st Floor, Living Area - 2nd Floor, Living/Dining Combo, Utility Room in House
Master Bathroom Half Bath, Hollywood Bath, Primary Bath: Double Sinks, Primary Bath: Jetted Tub, Primary Bath: Separate Shower, Secondary Bath(s): Double Sinks, Secondary Bath(s): Shower Only, Secondary Bath(s): Tub/Shower Combo, Vanity Area
Den/Bedroom Plus 5
Kitchen Breakfast Bar, Island w/ Cooktop, Kitchen open to Family Room, Pantry, Under Cabinet Lighting, Walk-in Pantry
Interior
Interior Features Alarm System - Owned, Crown Molding, Window Coverings, Fire/Smoke Alarm, Formal Entry/Foyer, High Ceiling
Heating Central Gas, Zoned
Cooling Central Electric, Zoned
Flooring Carpet, Tile, Wood
Fireplaces Number 2
Fireplaces Type Gas Connections, Gaslog Fireplace
Exterior
Exterior Feature Back Yard Fenced, Covered Patio/Deck, Outdoor Fireplace, Patio/Deck, Porch, Sprinkler System
Parking Features Detached Garage, Oversized Garage, Tandem
Garage Spaces 6.0
Garage Description Auto Garage Door Opener
Pool Gunite, Heated
Roof Type Composition
Street Surface Concrete,Curbs,Gutters
Private Pool Yes
Building
Lot Description Corner, Subdivision Lot
Story 2
Foundation Slab
Lot Size Range 1/2 Up to 1 Acre
Builder Name Trendmaker Homes
Sewer Other Water/Sewer
Water Other Water/Sewer
Structure Type Brick,Cement Board
New Construction No
Schools
Elementary Schools Swenke Elementary School
Middle Schools Salyards Middle School
High Schools Bridgeland High School
School District 13 - Cypress-Fairbanks
Others
Senior Community No
Restrictions Deed Restrictions
Tax ID 129-683-003-0011
Energy Description Ceiling Fans,Digital Program Thermostat,Insulated/Low-E windows,Radiant Attic Barrier
Acceptable Financing Cash Sale, Conventional, FHA, VA
Tax Rate 2.138
Disclosures Sellers Disclosure
Listing Terms Cash Sale, Conventional, FHA, VA
Financing Cash Sale,Conventional,FHA,VA
Special Listing Condition Sellers Disclosure
Read Less Info
Want to know what your home might be worth? Contact us for a FREE valuation!

Our team is ready to help you sell your home for the highest possible price ASAP

Bought with RE/MAX Universal






