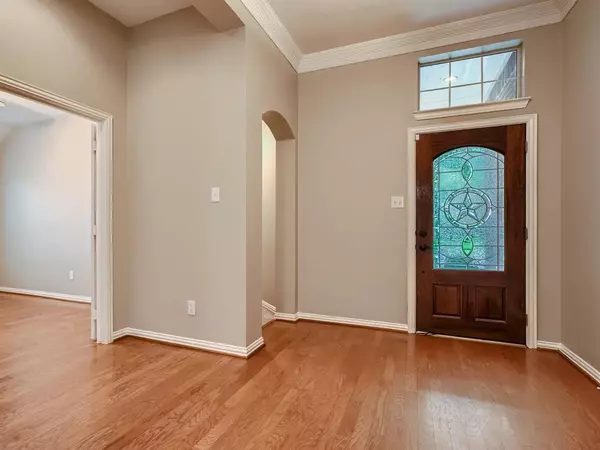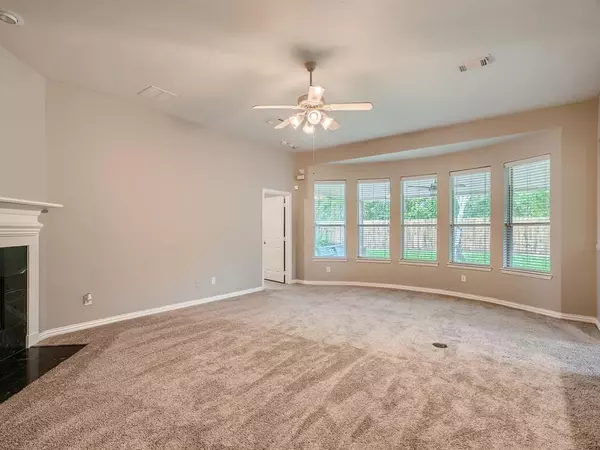$365,000
For more information regarding the value of a property, please contact us for a free consultation.
3 Beds
2 Baths
2,142 SqFt
SOLD DATE : 11/17/2023
Key Details
Property Type Single Family Home
Listing Status Sold
Purchase Type For Sale
Square Footage 2,142 sqft
Price per Sqft $163
Subdivision Magnolia Creek Sec 7 2005
MLS Listing ID 76261771
Sold Date 11/17/23
Style Traditional
Bedrooms 3
Full Baths 2
HOA Fees $60/ann
HOA Y/N 1
Year Built 2004
Annual Tax Amount $6,597
Tax Year 2023
Lot Size 7,810 Sqft
Acres 0.1793
Property Description
Welcome to this beautiful brick home nestled in a charming community located near a golf club, parks, and schools. Step inside to discover a freshly updated interior with brand new carpet and paint throughout - a welcoming and move-in-ready atmosphere. The layout offers both a study and a formal dining area, providing versatile spaces for work, dining, and entertainment. The living room boasts bay windows that fill the space with natural light, along with a cozy fireplace. The kitchen is a chef's dream, featuring ample cabinet and counter space and a cozy breakfast nook for casual dining. The primary bedroom is a bright and inviting retreat, offering an ensuite bath with jetted tub, standing shower, and dual sinks for added convenience. Outside, the fully fenced backyard is a private oasis with a large covered patio and plenty of green space for gardening or play. This home is the perfect blend of comfort, style, and practicality! Roof replaced in June 2023.
Location
State TX
County Galveston
Area League City
Rooms
Bedroom Description En-Suite Bath,Primary Bed - 1st Floor,Walk-In Closet
Other Rooms Breakfast Room, Formal Dining, Home Office/Study, Kitchen/Dining Combo, Living Area - 1st Floor, Living/Dining Combo, Utility Room in House
Master Bathroom Primary Bath: Double Sinks, Primary Bath: Jetted Tub, Primary Bath: Separate Shower, Secondary Bath(s): Tub/Shower Combo
Kitchen Breakfast Bar, Island w/o Cooktop, Kitchen open to Family Room, Pantry
Interior
Interior Features Window Coverings
Heating Central Gas
Cooling Central Electric
Flooring Carpet, Tile, Wood
Fireplaces Number 1
Exterior
Exterior Feature Back Green Space, Back Yard, Back Yard Fenced, Covered Patio/Deck
Parking Features Attached Garage
Garage Spaces 2.0
Roof Type Composition
Private Pool No
Building
Lot Description Subdivision Lot
Story 1
Foundation Slab
Lot Size Range 0 Up To 1/4 Acre
Sewer Public Sewer
Water Public Water
Structure Type Brick,Cement Board
New Construction No
Schools
Elementary Schools Gilmore Elementary School
Middle Schools Victorylakes Intermediate School
High Schools Clear Springs High School
School District 9 - Clear Creek
Others
HOA Fee Include Other,Recreational Facilities
Senior Community No
Restrictions Deed Restrictions
Tax ID 4882-0001-0100-000
Ownership Full Ownership
Energy Description Ceiling Fans
Acceptable Financing Cash Sale, Conventional, VA
Tax Rate 1.9062
Disclosures Sellers Disclosure
Listing Terms Cash Sale, Conventional, VA
Financing Cash Sale,Conventional,VA
Special Listing Condition Sellers Disclosure
Read Less Info
Want to know what your home might be worth? Contact us for a FREE valuation!

Our team is ready to help you sell your home for the highest possible price ASAP

Bought with Vista Real Estate






