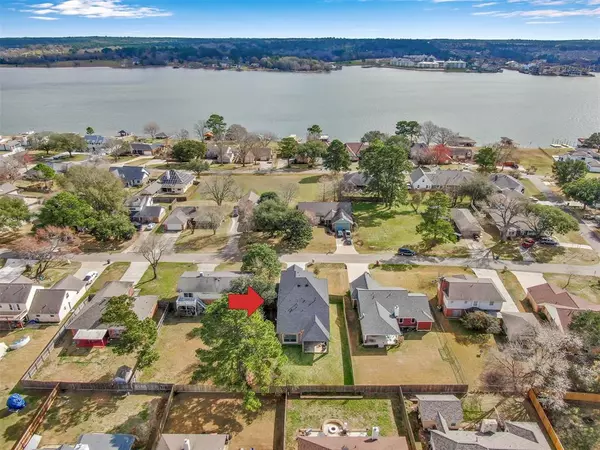$395,000
For more information regarding the value of a property, please contact us for a free consultation.
4 Beds
3 Baths
2,676 SqFt
SOLD DATE : 12/05/2023
Key Details
Property Type Single Family Home
Listing Status Sold
Purchase Type For Sale
Square Footage 2,676 sqft
Price per Sqft $147
Subdivision Twin Shores 01
MLS Listing ID 48357816
Sold Date 12/05/23
Style Traditional
Bedrooms 4
Full Baths 3
HOA Fees $20/ann
HOA Y/N 1
Year Built 2020
Annual Tax Amount $11,732
Tax Year 2022
Lot Size 9,800 Sqft
Acres 0.225
Property Description
This is lake living! Beautiful, like NEW 4 bedroom, 3 bath, 2 car garage situated in a quiet neighborhood located on the North-East of Lake Conroe in Twin Shores subdivision. Just 3-years old and brilliantly designed! The open plan features an expansive kitchen with breakfast bar and island seating. Two Bedrooms and two full baths are located downstairs (including the primary) and two more Bedrooms upstairs along with a terrific Game Room. The Primary boasts beautiful spa-like bathroom with soaking tub, large separate shower, double vanity and walkthrough closet with convenient access to the laundry room. A private study completes this perfect home. Take in beautiful sunsets from the covered back patio or wind-down with a stroll to the lakeshore. Plenty of room for a POOL! Enjoy free access to the community boat launch, open boat storage and marina. Click on the Virtual Tour for a view of this unique neighborhood! This home is truly special! See it today!
Location
State TX
County Montgomery
Area Lake Conroe Area
Rooms
Bedroom Description 2 Bedrooms Down,En-Suite Bath,Primary Bed - 1st Floor,Sitting Area,Split Plan,Walk-In Closet
Other Rooms Gameroom Up
Master Bathroom Full Secondary Bathroom Down, Primary Bath: Double Sinks, Primary Bath: Separate Shower, Primary Bath: Soaking Tub
Den/Bedroom Plus 4
Kitchen Breakfast Bar, Island w/o Cooktop, Kitchen open to Family Room, Under Cabinet Lighting
Interior
Heating Central Gas
Cooling Central Electric
Flooring Carpet, Vinyl Plank
Exterior
Exterior Feature Back Yard Fenced, Covered Patio/Deck
Parking Features Attached Garage
Garage Spaces 2.0
Garage Description Boat Parking, Double-Wide Driveway
Roof Type Composition
Street Surface Asphalt
Private Pool No
Building
Lot Description Subdivision Lot
Faces East
Story 2
Foundation Slab
Lot Size Range 0 Up To 1/4 Acre
Sewer Public Sewer
Water Public Water
Structure Type Brick,Cement Board,Stone
New Construction No
Schools
Elementary Schools Lagway Elementary School
Middle Schools Robert P. Brabham Middle School
High Schools Willis High School
School District 56 - Willis
Others
Senior Community No
Restrictions Deed Restrictions
Tax ID 9350-00-08600
Acceptable Financing Cash Sale, Conventional, FHA
Tax Rate 2.4221
Disclosures Sellers Disclosure
Listing Terms Cash Sale, Conventional, FHA
Financing Cash Sale,Conventional,FHA
Special Listing Condition Sellers Disclosure
Read Less Info
Want to know what your home might be worth? Contact us for a FREE valuation!

Our team is ready to help you sell your home for the highest possible price ASAP

Bought with eXp Realty LLC






