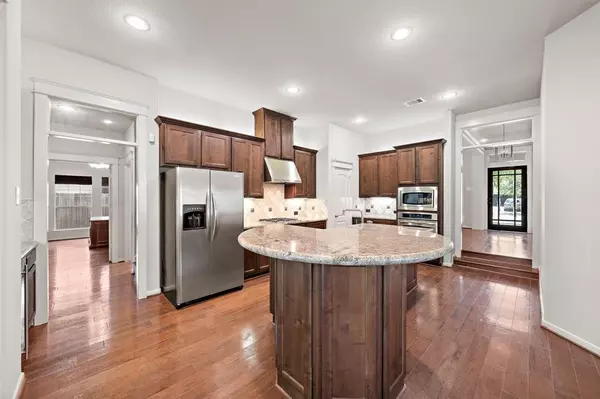$435,900
For more information regarding the value of a property, please contact us for a free consultation.
3 Beds
3 Baths
2,758 SqFt
SOLD DATE : 12/01/2023
Key Details
Property Type Single Family Home
Listing Status Sold
Purchase Type For Sale
Square Footage 2,758 sqft
Price per Sqft $156
Subdivision Spring Trails 07
MLS Listing ID 52623548
Sold Date 12/01/23
Style Craftsman
Bedrooms 3
Full Baths 3
HOA Fees $60/ann
HOA Y/N 1
Year Built 2007
Annual Tax Amount $9,295
Tax Year 2022
Lot Size 8,518 Sqft
Acres 0.1955
Property Description
Exceptional Craftsman Style beauty in the highly sought-after Sec of Mulberry Park in Spring Trails! This stunning property offers a thoughtful design, w/ 3 bedrooms, 3.5 baths, an office, & a versatile loft space. As you step inside, you'll be greeted to the open floor plan that connects the main living areas. The kitchen features, SS appliances, sleek granite countertops, wine cooler & ample storage space. The home boast custom built-in closets in every room, Restoration Hardware light fixtures, mirrors, & bathroom hardware. Fresh exterior paint, A Generator, 2 water heaters, & much more. A standout feature of this property is the versatile loft space, fully pre-wired, which can be transformed into a gameroom, media room, or even an additional bedroom. The backyard is a true oasis as it backs up to a lush greenbelt and boasts no back neighbors. You'll appreciate the serene surroundings, while still being close to schools, shopping centers, restaurants, & i99. Sold by original owners!
Location
State TX
County Montgomery
Community Spring Trails
Area Spring Northeast
Rooms
Bedroom Description 2 Primary Bedrooms,All Bedrooms Down,En-Suite Bath,Primary Bed - 1st Floor,Primary Bed - 2nd Floor,Walk-In Closet
Other Rooms Breakfast Room, Family Room, Formal Dining, Gameroom Up, Home Office/Study, Kitchen/Dining Combo, Living Area - 1st Floor, Living/Dining Combo, Loft, Utility Room in House
Master Bathroom Primary Bath: Double Sinks, Primary Bath: Jetted Tub, Primary Bath: Separate Shower, Secondary Bath(s): Tub/Shower Combo
Kitchen Breakfast Bar, Butler Pantry, Island w/o Cooktop, Kitchen open to Family Room, Under Cabinet Lighting, Walk-in Pantry
Interior
Interior Features Crown Molding, Window Coverings, Dryer Included, Fire/Smoke Alarm, Formal Entry/Foyer, High Ceiling, Prewired for Alarm System, Refrigerator Included, Washer Included, Wired for Sound
Heating Central Gas
Cooling Central Electric
Flooring Engineered Wood, Tile
Fireplaces Number 1
Fireplaces Type Gas Connections
Exterior
Exterior Feature Back Green Space, Back Yard, Back Yard Fenced, Covered Patio/Deck, Exterior Gas Connection, Fully Fenced, Porch, Sprinkler System
Parking Features Attached Garage, Oversized Garage
Garage Spaces 2.0
Roof Type Composition
Street Surface Concrete
Private Pool No
Building
Lot Description Greenbelt, Subdivision Lot
Story 1.5
Foundation Slab
Lot Size Range 0 Up To 1/4 Acre
Builder Name Darling Builders
Water Water District
Structure Type Stone,Vinyl,Wood
New Construction No
Schools
Elementary Schools Broadway Elementary School
Middle Schools York Junior High School
High Schools Grand Oaks High School
School District 11 - Conroe
Others
HOA Fee Include Courtesy Patrol,Grounds,Recreational Facilities
Senior Community No
Restrictions Deed Restrictions
Tax ID 9014-07-03800
Ownership Full Ownership
Energy Description Ceiling Fans,Digital Program Thermostat,Energy Star Appliances,Generator,Insulation - Blown Fiberglass
Acceptable Financing Cash Sale, Conventional, FHA, VA
Tax Rate 2.4751
Disclosures Mud, Sellers Disclosure
Listing Terms Cash Sale, Conventional, FHA, VA
Financing Cash Sale,Conventional,FHA,VA
Special Listing Condition Mud, Sellers Disclosure
Read Less Info
Want to know what your home might be worth? Contact us for a FREE valuation!

Our team is ready to help you sell your home for the highest possible price ASAP

Bought with Century 21 Lucky Money






