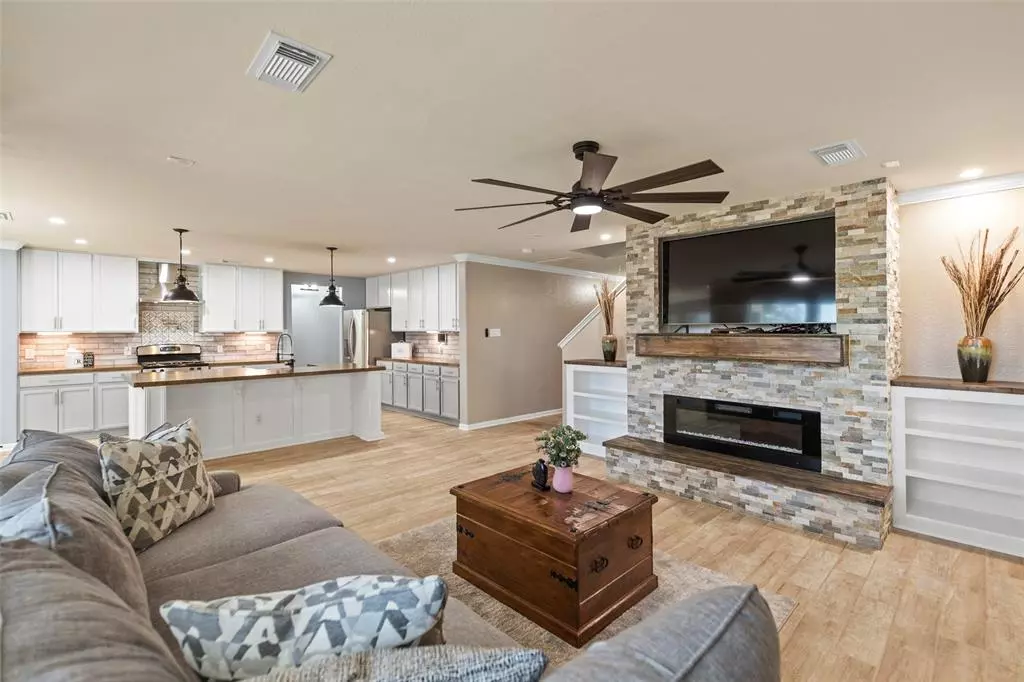$335,000
For more information regarding the value of a property, please contact us for a free consultation.
3 Beds
2.1 Baths
2,351 SqFt
SOLD DATE : 12/07/2023
Key Details
Property Type Single Family Home
Listing Status Sold
Purchase Type For Sale
Square Footage 2,351 sqft
Price per Sqft $140
Subdivision Springbrook Sec 01
MLS Listing ID 10828252
Sold Date 12/07/23
Style Traditional
Bedrooms 3
Full Baths 2
Half Baths 1
HOA Fees $27/ann
HOA Y/N 1
Year Built 2003
Annual Tax Amount $6,219
Tax Year 2022
Lot Size 5,734 Sqft
Acres 0.1316
Property Description
Welcome to this exquisite Springbrook home in Spring, TX! Step into an interior blend style and functionality.The chef's dream kitchen boasts a pot filler, beautifully painted cabinets, and brushed nickel hardware for elegance
.Butcher block countertops provide durability and charm, with the kitchen island extension offering ample entertaining space. The stove range hood with built-in lighting ensures proper ventilation and a modern touch. A farmhouse stainless steel sink and faucet elevate the aesthetic, while the backsplash adds personality. The updated pantry and stainless steel appliances complete the contemporary look. Additional features include under-cabinet lighting, recessed ceiling lights, and small Beverage Refrigerators.The living room features an electric fireplace and custom-built shelves. The ceiling fans enhance comfort and lighting. This home is conveniently located near major freeways and shopping centers and offers easy access to amenities. Schedule a tour today!
Location
State TX
County Harris
Area Spring/Klein/Tomball
Rooms
Bedroom Description All Bedrooms Up,Walk-In Closet
Other Rooms 1 Living Area, Gameroom Up, Kitchen/Dining Combo, Utility Room in House
Master Bathroom Full Secondary Bathroom Down, Primary Bath: Shower Only, Secondary Bath(s): Tub/Shower Combo
Den/Bedroom Plus 3
Kitchen Island w/o Cooktop, Kitchen open to Family Room, Pantry, Pot Filler, Soft Closing Drawers, Under Cabinet Lighting, Walk-in Pantry
Interior
Interior Features Crown Molding, Dryer Included, Refrigerator Included, Washer Included
Heating Central Gas
Cooling Central Electric
Flooring Carpet, Tile
Fireplaces Number 1
Fireplaces Type Electric Fireplace
Exterior
Exterior Feature Back Yard Fenced
Parking Features Attached Garage
Garage Spaces 2.0
Garage Description Auto Garage Door Opener
Roof Type Composition
Street Surface Concrete
Private Pool No
Building
Lot Description Subdivision Lot
Story 2
Foundation Slab
Lot Size Range 0 Up To 1/4 Acre
Sewer Public Sewer
Water Public Water
Structure Type Brick,Wood
New Construction No
Schools
Elementary Schools Benignus Elementary School
Middle Schools Krimmel Intermediate School
High Schools Klein Oak High School
School District 32 - Klein
Others
Senior Community No
Restrictions Deed Restrictions
Tax ID 123-885-001-0016
Energy Description Ceiling Fans
Acceptable Financing Cash Sale, Conventional, FHA, VA
Tax Rate 2.4585
Disclosures Mud, Sellers Disclosure
Listing Terms Cash Sale, Conventional, FHA, VA
Financing Cash Sale,Conventional,FHA,VA
Special Listing Condition Mud, Sellers Disclosure
Read Less Info
Want to know what your home might be worth? Contact us for a FREE valuation!

Our team is ready to help you sell your home for the highest possible price ASAP

Bought with RE/MAX Universal






