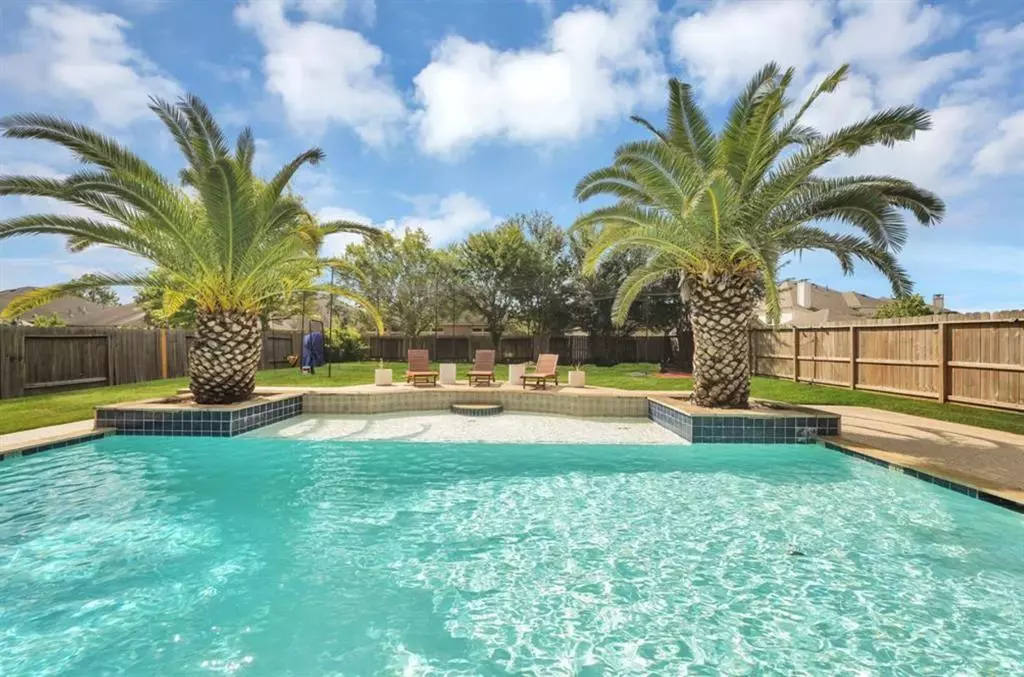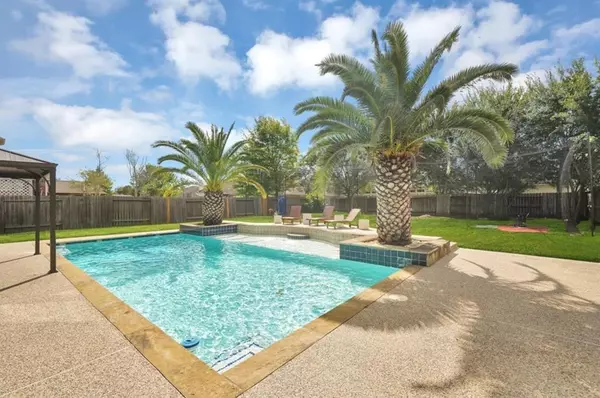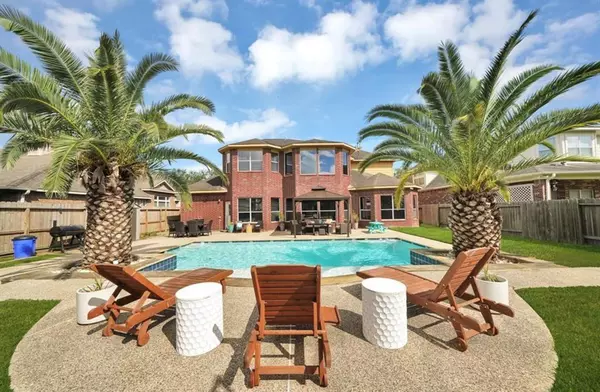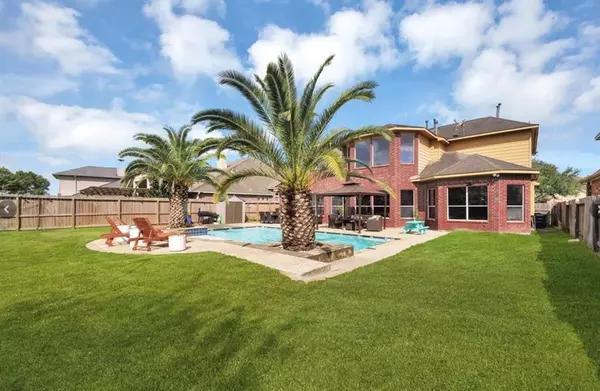$559,000
For more information regarding the value of a property, please contact us for a free consultation.
4 Beds
3.1 Baths
3,818 SqFt
SOLD DATE : 11/30/2023
Key Details
Property Type Single Family Home
Listing Status Sold
Purchase Type For Sale
Square Footage 3,818 sqft
Price per Sqft $147
Subdivision Westover Park Sec 9 2007
MLS Listing ID 4654592
Sold Date 11/30/23
Style Traditional
Bedrooms 4
Full Baths 3
Half Baths 1
HOA Fees $54/ann
HOA Y/N 1
Year Built 2007
Annual Tax Amount $12,332
Tax Year 2023
Lot Size 0.267 Acres
Acres 0.2674
Property Description
Beautifully updated large home in West Over Park subdivision. The exterior trim and siding of the home recently painted a delightful cream color, interior painted within the last two years, carpet updated within the last two years, new water heaters, new dishwasher, custom wall designs in dining and primary bedroom. Other repairs made per previous inspection report, and others to be made prior to close. Listed in Documents. Large Media room being used as a 5th "bedroom". Great versatile space. This home boasts an oversized backyard is fenced in with a large private swimming pool. Great space for entertaining all year long! Yard also has a full sized batting cage! Perfect family home! EXTREMELY GREAT PRICE! SEE THIS HOME TODAY.
Location
State TX
County Galveston
Community Westover Park
Area League City
Rooms
Bedroom Description Primary Bed - 1st Floor,Sitting Area
Other Rooms Formal Dining, Gameroom Up, Home Office/Study, Kitchen/Dining Combo, Living Area - 1st Floor, Media, Utility Room in House
Master Bathroom Half Bath, Primary Bath: Jetted Tub, Primary Bath: Separate Shower, Secondary Bath(s): Double Sinks, Secondary Bath(s): Tub/Shower Combo
Kitchen Kitchen open to Family Room, Pantry, Under Cabinet Lighting
Interior
Interior Features Alarm System - Leased, Fire/Smoke Alarm, High Ceiling, Refrigerator Included
Heating Central Gas
Cooling Central Electric
Flooring Carpet, Engineered Wood, Tile
Fireplaces Number 1
Fireplaces Type Gas Connections, Wood Burning Fireplace
Exterior
Exterior Feature Back Yard Fenced, Fully Fenced, Storage Shed, Subdivision Tennis Court
Parking Features Attached Garage, Oversized Garage
Garage Spaces 3.0
Garage Description Double-Wide Driveway
Pool In Ground
Roof Type Composition
Street Surface Concrete
Private Pool Yes
Building
Lot Description Subdivision Lot
Faces West
Story 2
Foundation Slab
Lot Size Range 1/4 Up to 1/2 Acre
Sewer Public Sewer
Water Public Water
Structure Type Brick
New Construction No
Schools
Elementary Schools Hall Elementary School
Middle Schools Creekside Intermediate School
High Schools Clear Springs High School
School District 9 - Clear Creek
Others
HOA Fee Include Grounds,Recreational Facilities
Senior Community No
Restrictions Deed Restrictions,Unknown
Tax ID 7556-0001-0022-000
Energy Description Ceiling Fans,Digital Program Thermostat,Insulation - Batt
Tax Rate 2.3562
Disclosures Mud, Sellers Disclosure
Special Listing Condition Mud, Sellers Disclosure
Read Less Info
Want to know what your home might be worth? Contact us for a FREE valuation!

Our team is ready to help you sell your home for the highest possible price ASAP

Bought with Keller Williams Premier Realty






