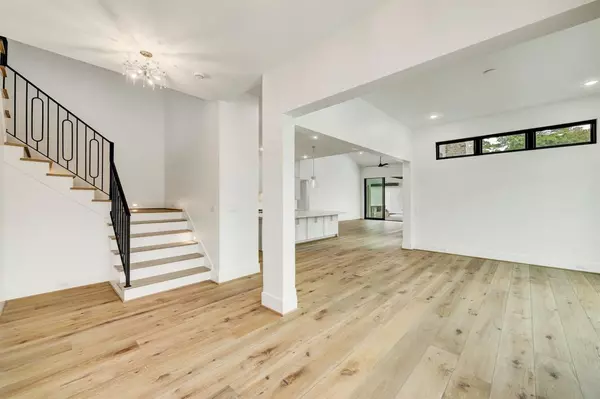$1,825,000
For more information regarding the value of a property, please contact us for a free consultation.
4 Beds
5.1 Baths
4,377 SqFt
SOLD DATE : 12/21/2023
Key Details
Property Type Single Family Home
Listing Status Sold
Purchase Type For Sale
Square Footage 4,377 sqft
Price per Sqft $387
Subdivision Pine Terrace
MLS Listing ID 51470415
Sold Date 12/21/23
Style Contemporary/Modern
Bedrooms 4
Full Baths 5
Half Baths 1
Year Built 2023
Lot Size 10,890 Sqft
Property Description
Another beautiful new construction by Pavilion Builders. The main home, 4377 sq. ft, will include 4 beds, 4.5 baths, a study/office, and large game room, a 3-car garage on a 10,890/sqft lot. The primary suite is located on the first level. The gourmet kitchen opens to the large dining area as well as the oversize family room with sliding doors opening to the covered pavilion area. This pavilion attaches to the pool house. The pool/guest house is approximately 598 sq. ft; NOT included in the current square footage of the main home. This pool/guest house area includes a living space, beverage bar area, large storage closet, and full bathroom. In the main house upstairs you will find a game room and 3 secondary bedrooms with 3 full baths. Under the covered pavilion space is an outdoor kitchen bar including a built-in 30" gas grill. Mudroom entry off garage with an abundance of storage.
Location
State TX
County Harris
Area Spring Branch
Rooms
Bedroom Description Primary Bed - 1st Floor
Other Rooms Family Room, Formal Dining, Gameroom Up, Home Office/Study, Quarters/Guest House
Master Bathroom Primary Bath: Double Sinks, Primary Bath: Separate Shower, Primary Bath: Soaking Tub, Secondary Bath(s): Shower Only, Secondary Bath(s): Tub/Shower Combo
Den/Bedroom Plus 5
Kitchen Breakfast Bar, Butler Pantry, Kitchen open to Family Room, Pantry, Walk-in Pantry
Interior
Heating Central Gas
Cooling Central Electric
Exterior
Parking Features Attached Garage, Oversized Garage
Garage Spaces 3.0
Roof Type Composition
Private Pool No
Building
Lot Description Corner
Story 2
Foundation Slab
Lot Size Range 0 Up To 1/4 Acre
Builder Name Pavilion Builders
Sewer Public Sewer
Water Public Water
Structure Type Brick,Cement Board,Stucco
New Construction Yes
Schools
Elementary Schools Housman Elementary School
Middle Schools Landrum Middle School
High Schools Northbrook High School
School District 49 - Spring Branch
Others
Senior Community No
Restrictions Deed Restrictions
Tax ID NA
Disclosures No Disclosures
Special Listing Condition No Disclosures
Read Less Info
Want to know what your home might be worth? Contact us for a FREE valuation!

Our team is ready to help you sell your home for the highest possible price ASAP

Bought with Non-MLS






