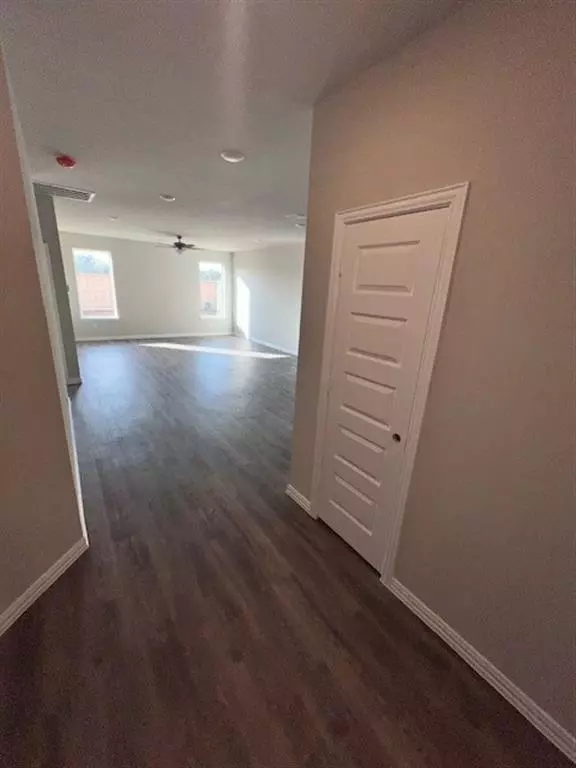$339,990
For more information regarding the value of a property, please contact us for a free consultation.
4 Beds
2.1 Baths
1,993 SqFt
SOLD DATE : 12/21/2023
Key Details
Property Type Single Family Home
Listing Status Sold
Purchase Type For Sale
Square Footage 1,993 sqft
Price per Sqft $170
Subdivision The Colony At Pinehurst
MLS Listing ID 4443242
Sold Date 12/21/23
Style Traditional
Bedrooms 4
Full Baths 2
Half Baths 1
HOA Fees $58/ann
HOA Y/N 1
Year Built 2023
Tax Year 2022
Lot Size 8,914 Sqft
Property Description
MLS# 4443242 - Built by HistoryMaker Homes - Ready Now! ~ Experience luxury living in this exquisite four-bedroom, two-and-a-half bath home with a modern open floor plan. Step inside to discover enhanced vinyl plank flooring throughout, adding both style and durability to your daily life. The heart of this home is the stunning kitchen, featuring elegant white 42-inch cabinets and sparkling quartz countertops. Top-of-the-line stainless steel appliances, including a gas range, make cooking a pleasure. Relax and rejuvenate in the primary bathroom's oversized tub and shower, complete with a convenient double vanity sink. The secondary bathrooms feature tastefully tiled walls for a touch of sophistication. Step outside to the covered patio, perfect for outdoor entertaining, and enjoy the convenience of a full irrigation system in the oversized backyard. Don't miss the opportunity to make this dream home yours – schedule a viewing today
Location
State TX
County Montgomery
Area Tomball
Rooms
Master Bathroom Primary Bath: Tub/Shower Combo
Interior
Heating Central Gas
Cooling Central Gas
Flooring Carpet, Vinyl Plank
Exterior
Exterior Feature Back Yard, Back Yard Fenced, Covered Patio/Deck, Side Yard, Sprinkler System
Parking Features Attached Garage
Garage Spaces 2.0
Roof Type Composition
Private Pool No
Building
Lot Description Subdivision Lot
Story 1
Foundation Slab
Lot Size Range 0 Up To 1/4 Acre
Builder Name HistoryMaker Homes
Sewer Public Sewer
Water Public Water
Structure Type Brick,Cement Board
New Construction Yes
Schools
Elementary Schools Magnolia Elementary School (Magnolia)
Middle Schools Magnolia Junior High School
High Schools Magnolia West High School
School District 36 - Magnolia
Others
Senior Community No
Restrictions Unknown
Tax ID NA
Energy Description Digital Program Thermostat,High-Efficiency HVAC,HVAC>13 SEER,Insulated/Low-E windows,Insulation - Batt,Tankless/On-Demand H2O Heater
Acceptable Financing Cash Sale, Conventional, FHA, USDA Loan, VA
Tax Rate 3.01
Disclosures No Disclosures
Listing Terms Cash Sale, Conventional, FHA, USDA Loan, VA
Financing Cash Sale,Conventional,FHA,USDA Loan,VA
Special Listing Condition No Disclosures
Read Less Info
Want to know what your home might be worth? Contact us for a FREE valuation!

Our team is ready to help you sell your home for the highest possible price ASAP

Bought with Newhomeprograms.com LLC






