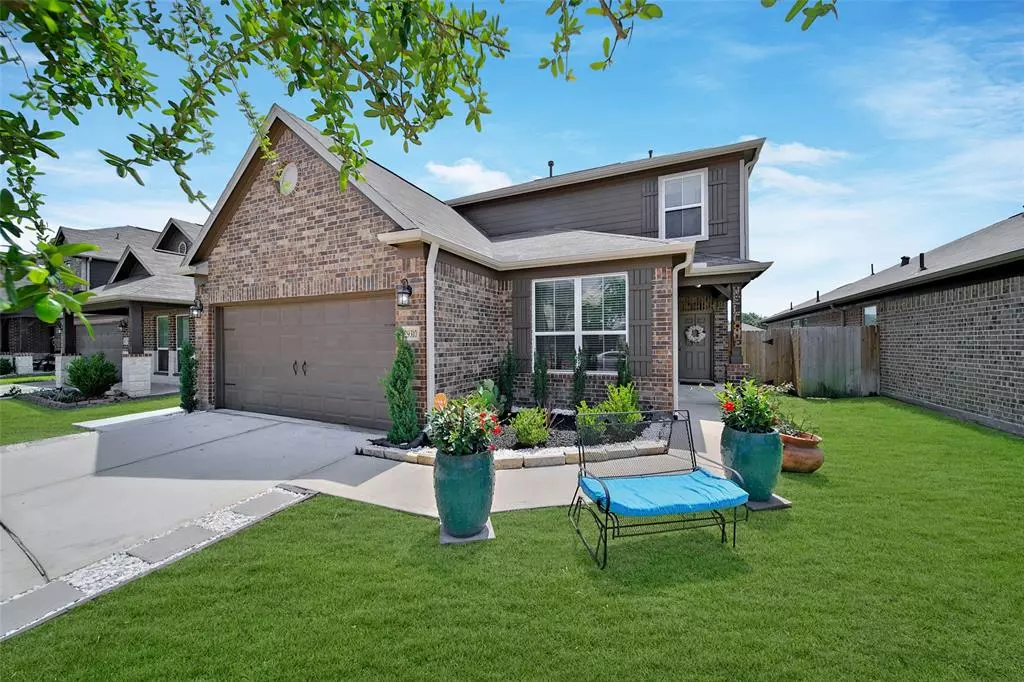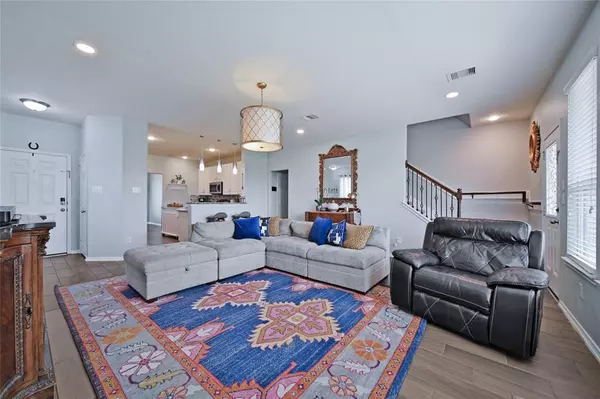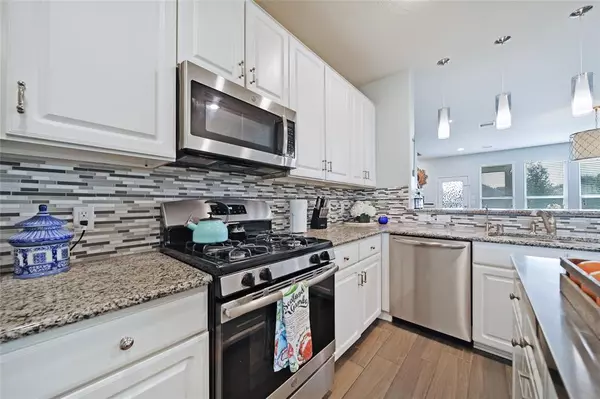$330,000
For more information regarding the value of a property, please contact us for a free consultation.
5 Beds
2.1 Baths
2,408 SqFt
SOLD DATE : 12/28/2023
Key Details
Property Type Single Family Home
Listing Status Sold
Purchase Type For Sale
Square Footage 2,408 sqft
Price per Sqft $132
Subdivision Forest Village 09
MLS Listing ID 98403621
Sold Date 12/28/23
Style Traditional
Bedrooms 5
Full Baths 2
Half Baths 1
HOA Fees $35/ann
HOA Y/N 1
Year Built 2018
Annual Tax Amount $7,745
Tax Year 2022
Lot Size 5,062 Sqft
Acres 0.1162
Property Description
Welcome to your dream home, located in the highly sought-after area of Spring, TX. This stunning two-story home boasts 4-5 spacious bedrooms, and no backyard neighbors, providing the perfect oasis for privacy and relaxation. As you step inside, you'll immediately be greeted by the open concept floor plan, which seamlessly connects the main living areas and creates an ideal space for entertaining guests and spending time with family. The gourmet kitchen is a chef's dream, complete with stainless steel appliances and ample counter space. Off the main living area, you'll find the fresh and inviting primary suite, complete with a spa-like ensuite bathroom and a walk-in closet. This move-in ready home offers the best of both worlds – the tranquility of a peaceful neighborhood with no backyard neighbors, combined with the convenience of being just minutes away from all the amenities that The Woodlands has to offer.
Don't miss out on your dream home - schedule your showing today!
Location
State TX
County Montgomery
Area Spring Northeast
Rooms
Bedroom Description En-Suite Bath,Primary Bed - 1st Floor
Other Rooms 1 Living Area, Home Office/Study, Media
Master Bathroom Half Bath, Primary Bath: Double Sinks, Primary Bath: Separate Shower, Primary Bath: Soaking Tub, Secondary Bath(s): Tub/Shower Combo
Den/Bedroom Plus 5
Kitchen Kitchen open to Family Room, Pantry
Interior
Heating Central Gas
Cooling Central Gas
Exterior
Parking Features Attached Garage
Garage Spaces 2.0
Roof Type Composition
Private Pool No
Building
Lot Description Subdivision Lot
Story 2
Foundation Slab
Lot Size Range 0 Up To 1/4 Acre
Water Water District
Structure Type Brick,Wood
New Construction No
Schools
Elementary Schools Ford Elementary School (Conroe)
Middle Schools Irons Junior High School
High Schools Oak Ridge High School
School District 11 - Conroe
Others
Senior Community No
Restrictions Deed Restrictions
Tax ID 5159-09-02400
Tax Rate 2.6451
Disclosures Mud, Sellers Disclosure
Special Listing Condition Mud, Sellers Disclosure
Read Less Info
Want to know what your home might be worth? Contact us for a FREE valuation!

Our team is ready to help you sell your home for the highest possible price ASAP

Bought with eXp Realty, LLC






