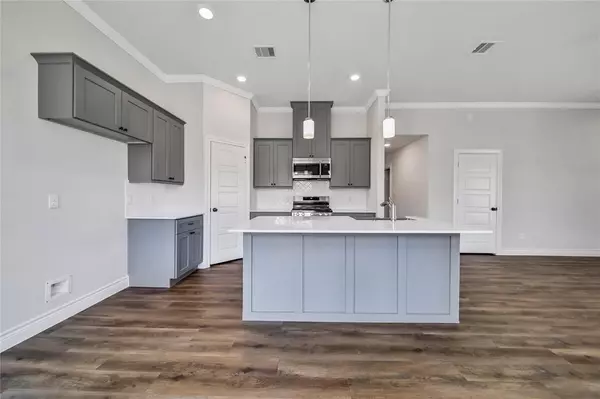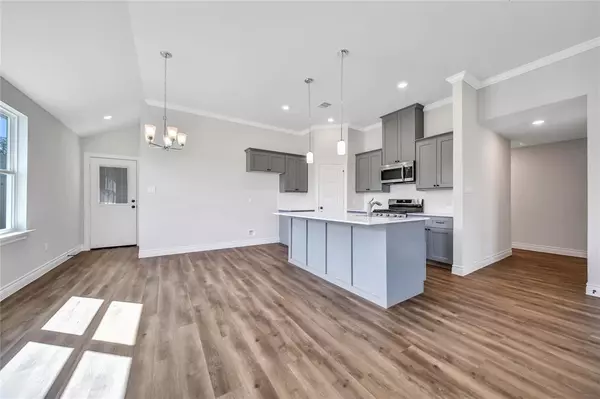$292,990
For more information regarding the value of a property, please contact us for a free consultation.
4 Beds
2 Baths
1,727 SqFt
SOLD DATE : 12/22/2023
Key Details
Property Type Single Family Home
Listing Status Sold
Purchase Type For Sale
Square Footage 1,727 sqft
Price per Sqft $152
Subdivision Grand Oaks Reserve
MLS Listing ID 29699547
Sold Date 12/22/23
Style Traditional
Bedrooms 4
Full Baths 2
HOA Fees $50/ann
HOA Y/N 1
Year Built 2023
Annual Tax Amount $663
Tax Year 2023
Lot Size 6,410 Sqft
Acres 0.1472
Property Description
MOVE-IN READY NEW HOME OPPORTUNITY -- located in Golf Course Community and just minutes from 59 with easy access Valley Ranch Town Center for all your shopping and dining needs. Community offers a stunning clubhouse & restaurant, pool, splash pad, and a vast amount of walking trails. LOW TAX RATE! NEXT DOOR to PARK -- This 4 bed, 2 bath home is loaded with LUXURY features - ISLAND kitchen w/ sleek Quartz countertops, modern gray kitchen cabinetry w/ 36" cabinetry, stainless farmhouse sink, & stainless Samsung appliances w/ WIFI oven. 10' ceilings, luxury vinyl wood flooring in main living areas, and SMART features. Large primary retreat w/ dual vanities, soaking tub, & step-down tiled shower, and walk-in closet. Home Creations offers so many features that include -- radiant barrier roof decking, tankless water heater, added hurricane safety features, and a covered back patio. These opportunities won't last long! Call and schedule your private tour.
Location
State TX
County Liberty
Area Cleveland Area
Rooms
Bedroom Description All Bedrooms Down,Primary Bed - 1st Floor
Other Rooms 1 Living Area, Breakfast Room, Kitchen/Dining Combo, Utility Room in House
Master Bathroom Primary Bath: Double Sinks, Primary Bath: Separate Shower, Primary Bath: Soaking Tub, Secondary Bath(s): Tub/Shower Combo
Den/Bedroom Plus 4
Kitchen Breakfast Bar, Island w/o Cooktop, Kitchen open to Family Room, Pantry, Walk-in Pantry
Interior
Interior Features Fire/Smoke Alarm, High Ceiling
Heating Central Gas
Cooling Central Electric
Flooring Carpet, Tile, Vinyl Plank
Exterior
Exterior Feature Back Yard, Back Yard Fenced, Covered Patio/Deck, Porch
Parking Features Attached Garage
Garage Spaces 2.0
Garage Description Auto Garage Door Opener
Roof Type Composition
Private Pool No
Building
Lot Description Corner, In Golf Course Community, Subdivision Lot
Faces North
Story 1
Foundation Slab
Lot Size Range 0 Up To 1/4 Acre
Builder Name Home Creations
Sewer Public Sewer
Water Public Water
Structure Type Brick,Cement Board
New Construction Yes
Schools
Elementary Schools Northside Elementary School (Cleveland)
Middle Schools Cleveland Middle School
High Schools Cleveland High School
School District 100 - Cleveland
Others
Senior Community No
Restrictions Deed Restrictions
Tax ID 004696-000215-000
Energy Description Attic Vents,Ceiling Fans,Digital Program Thermostat,HVAC>13 SEER,Insulated/Low-E windows,Insulation - Batt,Radiant Attic Barrier,Tankless/On-Demand H2O Heater
Acceptable Financing Cash Sale, Conventional, FHA, VA
Tax Rate 2.4067
Disclosures No Disclosures
Green/Energy Cert Home Energy Rating/HERS
Listing Terms Cash Sale, Conventional, FHA, VA
Financing Cash Sale,Conventional,FHA,VA
Special Listing Condition No Disclosures
Read Less Info
Want to know what your home might be worth? Contact us for a FREE valuation!

Our team is ready to help you sell your home for the highest possible price ASAP

Bought with Non-MLS






