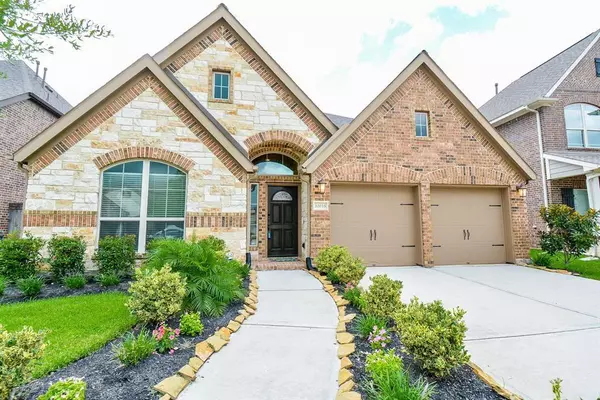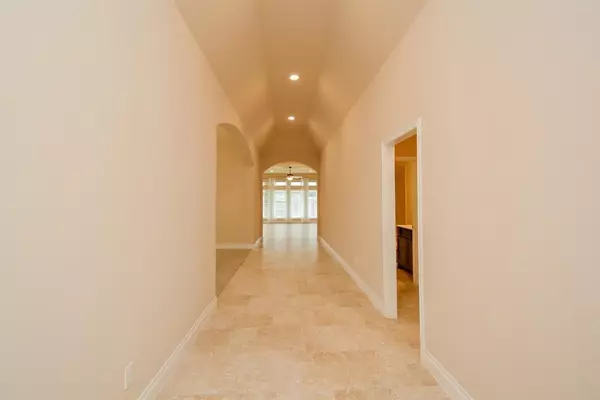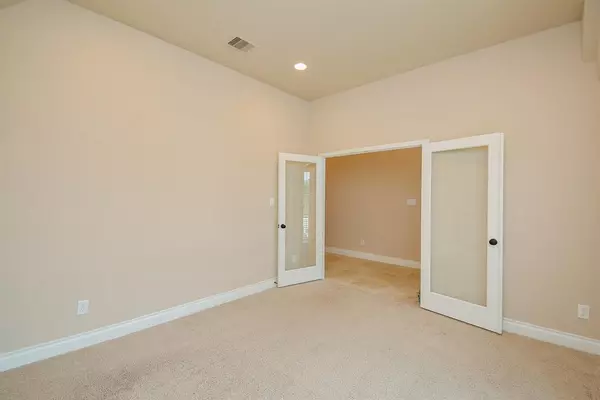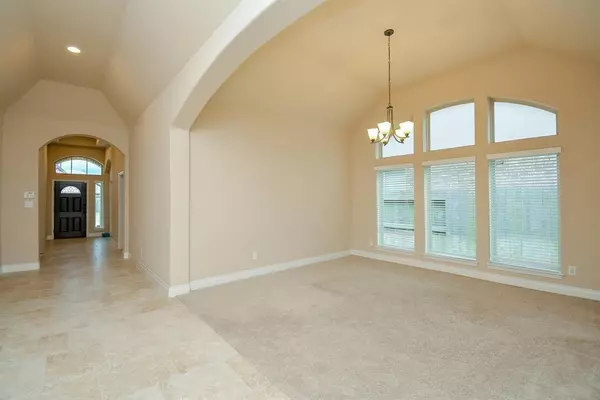$418,000
For more information regarding the value of a property, please contact us for a free consultation.
4 Beds
3 Baths
2,640 SqFt
SOLD DATE : 01/12/2024
Key Details
Property Type Single Family Home
Listing Status Sold
Purchase Type For Sale
Square Footage 2,640 sqft
Price per Sqft $158
Subdivision Sienna Plantation
MLS Listing ID 86296909
Sold Date 01/12/24
Style Traditional
Bedrooms 4
Full Baths 3
HOA Fees $119/ann
HOA Y/N 1
Year Built 2016
Lot Size 6,564 Sqft
Property Description
This stunning 1 story Perry home with dramatic 12-foot-high ceilings. This single story beauty has and extended foyer that leads into an open family room, four bedrooms (master plus guest suite with its own full bath), 3 baths, a study, and a large covered patio. The cozy library with French doors off the entry. Spacious family room features a wall of windows. Island kitchen with granite counter-tops and stainless-steel appliances open to breakfast and family room. Master suite has an over-sized closet and master bath includes dual sinks, a garden tub and separate glass enclosed shower. Located less than a mile from the new Sawmill Lake Club (pool, gym, clubhouse with community events, and a huge playground with splashpad). Sienna offers 5 resort style pools, gyms, lakes, parks, tennis courts, horse stables, and soft ball, baseball & soccer fields. Sienna has the best amenities and sought-after schools-come see why this is the best selling community in Texas!
Location
State TX
County Fort Bend
Community Sienna
Area Sienna Area
Rooms
Bedroom Description All Bedrooms Down,En-Suite Bath,Primary Bed - 1st Floor,Walk-In Closet
Other Rooms 1 Living Area, Breakfast Room, Family Room, Formal Dining, Gameroom Down, Home Office/Study, Living Area - 1st Floor, Utility Room in House
Master Bathroom Primary Bath: Double Sinks, Secondary Bath(s): Shower Only, Vanity Area
Kitchen Breakfast Bar, Kitchen open to Family Room, Pantry
Interior
Interior Features Fire/Smoke Alarm, High Ceiling, Window Coverings
Heating Central Gas
Cooling Central Electric
Flooring Carpet, Tile
Fireplaces Number 1
Fireplaces Type Gas Connections
Exterior
Parking Features Attached Garage
Garage Spaces 2.0
Roof Type Composition
Private Pool No
Building
Lot Description In Golf Course Community, Subdivision Lot
Story 1
Foundation Slab
Lot Size Range 0 Up To 1/4 Acre
Sewer Public Sewer
Water Public Water, Water District
Structure Type Brick
New Construction No
Schools
Elementary Schools Alyssa Ferguson Elementary
Middle Schools Thornton Middle School (Fort Bend)
High Schools Ridge Point High School
School District 19 - Fort Bend
Others
Senior Community No
Restrictions Deed Restrictions
Tax ID 8119-11-001-0150-907
Energy Description Attic Vents,Ceiling Fans,Digital Program Thermostat,High-Efficiency HVAC,HVAC>13 SEER,Insulated/Low-E windows,Insulation - Blown Fiberglass
Disclosures Sellers Disclosure
Special Listing Condition Sellers Disclosure
Read Less Info
Want to know what your home might be worth? Contact us for a FREE valuation!

Our team is ready to help you sell your home for the highest possible price ASAP

Bought with Keller Williams Memorial






