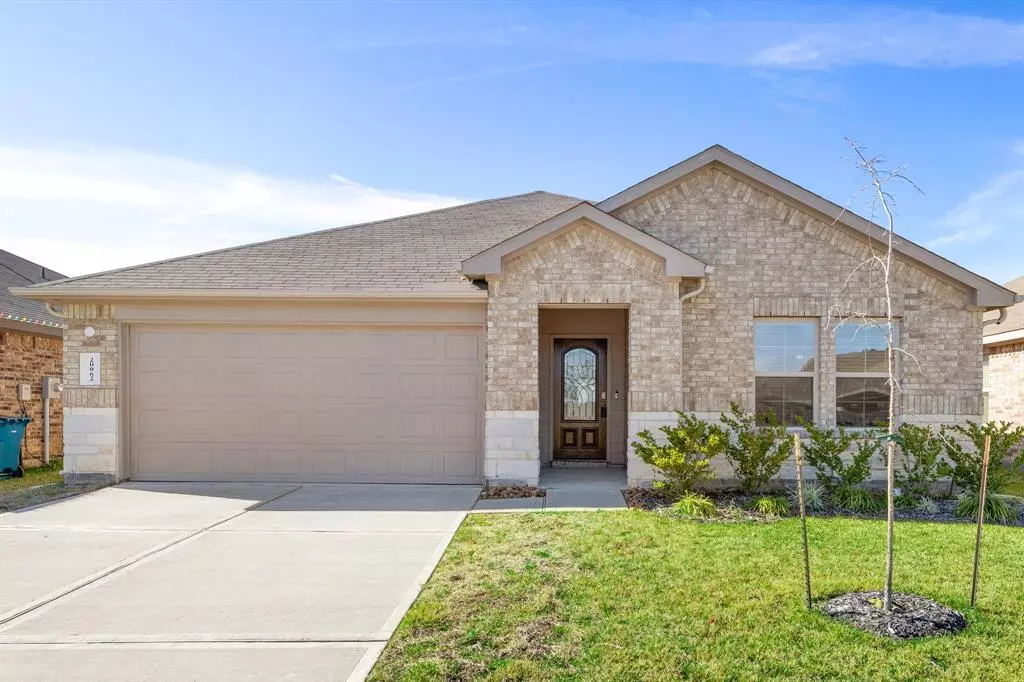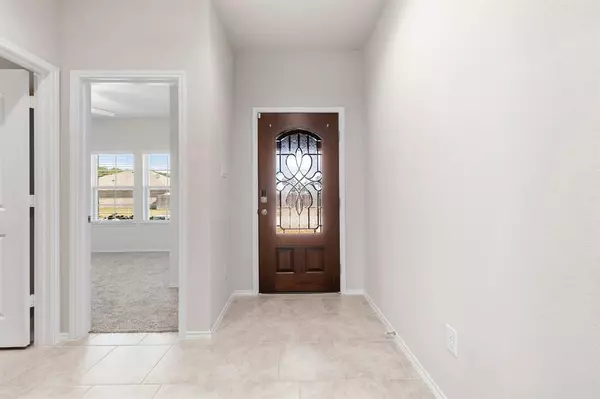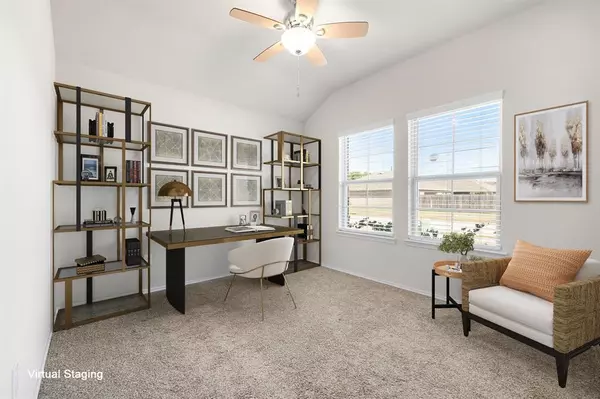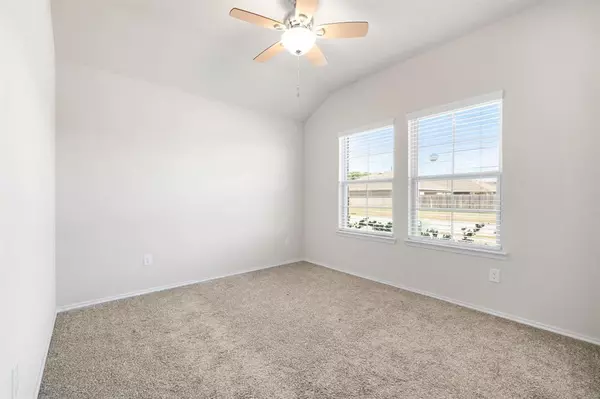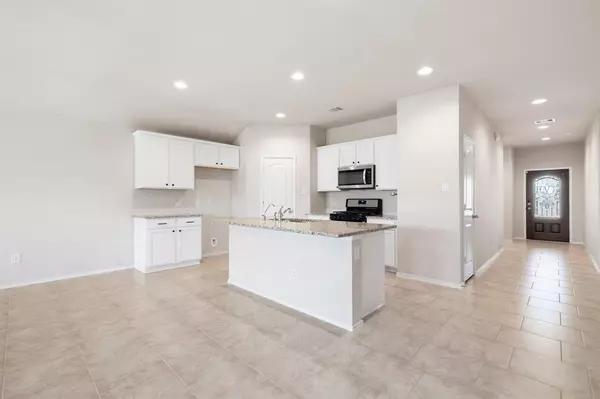$269,900
For more information regarding the value of a property, please contact us for a free consultation.
4 Beds
2 Baths
1,895 SqFt
SOLD DATE : 01/17/2024
Key Details
Property Type Single Family Home
Listing Status Sold
Purchase Type For Sale
Square Footage 1,895 sqft
Price per Sqft $142
Subdivision Porters Mill 03
MLS Listing ID 32503363
Sold Date 01/17/24
Style Ranch,Traditional
Bedrooms 4
Full Baths 2
HOA Fees $62/ann
HOA Y/N 1
Year Built 2020
Annual Tax Amount $7,483
Tax Year 2023
Lot Size 6,075 Sqft
Acres 0.1395
Property Description
Welcome to the sophisticated & stylish 4-bedroom, 2-bath home. From the curb you feel the pride of ownership. You'll be surprised by the spaciousness and high ceilings. The open island over looks the main living space and the dedicated dining space. Split floor plan allows separation for the dormitory space which gives privacy for the family. All tile on the main living space and wet areas. This property is in a welcoming community with great amenities to include swimming pool and playground, sidewalks and manicured curbs. You'll love the convenience of being near Grand Parkway Hwy 99 and Hardy Toll Road, with tons of recreation, restaurants and entertainment. The area has grown by leaps and bounds with amazing shopping options, super markets and newer infrastructure to support the growth. Don't miss out on the chance to make this house your home.
Location
State TX
County Montgomery
Area Porter/New Caney West
Rooms
Bedroom Description All Bedrooms Down
Other Rooms 1 Living Area, Living Area - 1st Floor, Living/Dining Combo, Utility Room in House
Master Bathroom Primary Bath: Double Sinks, Primary Bath: Separate Shower, Primary Bath: Soaking Tub, Secondary Bath(s): Tub/Shower Combo
Kitchen Breakfast Bar, Island w/o Cooktop, Pantry, Walk-in Pantry
Interior
Interior Features Fire/Smoke Alarm, Prewired for Alarm System, Window Coverings
Heating Central Gas
Cooling Central Electric
Flooring Carpet, Tile
Exterior
Exterior Feature Back Yard, Back Yard Fenced, Covered Patio/Deck, Sprinkler System
Parking Features Attached Garage
Garage Spaces 2.0
Garage Description Auto Garage Door Opener, Double-Wide Driveway
Roof Type Composition
Street Surface Asphalt
Private Pool No
Building
Lot Description Subdivision Lot
Faces East
Story 1
Foundation Slab
Lot Size Range 0 Up To 1/4 Acre
Builder Name DR Horton
Sewer Public Sewer
Water Water District
Structure Type Brick
New Construction No
Schools
Elementary Schools Robert Crippen Elementary School
Middle Schools White Oak Middle School (New Caney)
High Schools Porter High School (New Caney)
School District 39 - New Caney
Others
Senior Community No
Restrictions Deed Restrictions
Tax ID 8127-03-12100
Energy Description Attic Vents,Ceiling Fans,Digital Program Thermostat,Energy Star Appliances,Energy Star/CFL/LED Lights,Insulated/Low-E windows,Insulation - Blown Cellulose,Tankless/On-Demand H2O Heater
Acceptable Financing Cash Sale, Conventional, FHA, VA
Tax Rate 2.9475
Disclosures Sellers Disclosure
Listing Terms Cash Sale, Conventional, FHA, VA
Financing Cash Sale,Conventional,FHA,VA
Special Listing Condition Sellers Disclosure
Read Less Info
Want to know what your home might be worth? Contact us for a FREE valuation!

Our team is ready to help you sell your home for the highest possible price ASAP

Bought with Braden Real Estate Group

