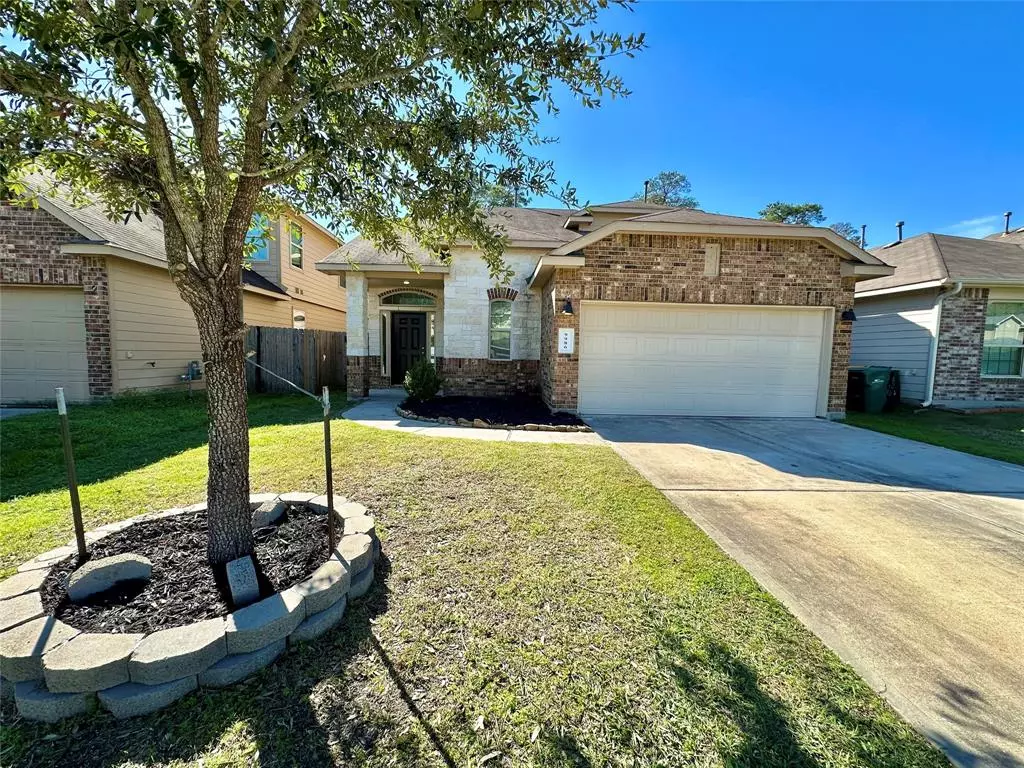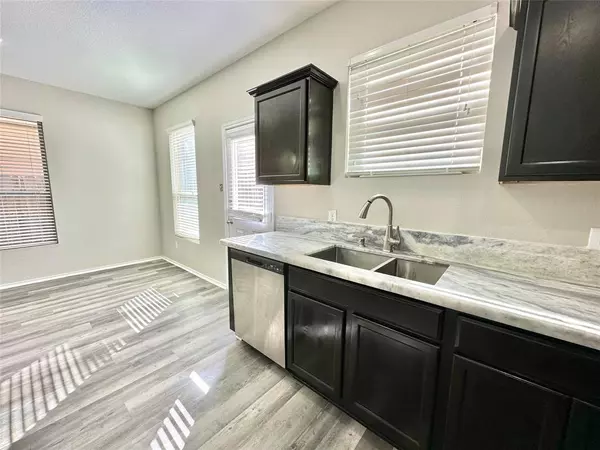$234,900
For more information regarding the value of a property, please contact us for a free consultation.
4 Beds
2.1 Baths
1,903 SqFt
SOLD DATE : 01/19/2024
Key Details
Property Type Single Family Home
Listing Status Sold
Purchase Type For Sale
Square Footage 1,903 sqft
Price per Sqft $120
Subdivision Sterling Place 01
MLS Listing ID 63180036
Sold Date 01/19/24
Style Traditional
Bedrooms 4
Full Baths 2
Half Baths 1
HOA Fees $32/ann
HOA Y/N 1
Year Built 2014
Annual Tax Amount $5,150
Tax Year 2023
Lot Size 5,400 Sqft
Acres 0.124
Property Description
Gorgeous updated move in ready property w/beautiful brick & stone exterior. 1st floor features a spacious family room w/soaring ceilings & warm wood like floors. The kitchen has updated black appliances (refrigerator included!), marble counters, space saving microwave, recessed lights, rich wood cabinetry, gas range & plenty of cabinet & counter space. A large breakfast nook is right off the kitchen & overlooks the family room. The primary retreat is located on the 1st floor & has a wonderful ensuite bathroom complete w/dual sinks, separate shower + soaking tub & walk-in closet! The guest bedrooms are located on the 2nd floor & are the perfect size for kids, visitors or even a separate office. The backyard is fully fenced & is blank canvas for the aspiring gardener! Its also the perfect place to enjoy the serenity of a cool fall evening & a great size for kids & pets with no back neighbors. Minutes to shopping and dining- hurry and view it today!
Location
State TX
County Montgomery
Area Conroe Northeast
Rooms
Bedroom Description Primary Bed - 1st Floor,Walk-In Closet
Other Rooms 1 Living Area, Kitchen/Dining Combo, Utility Room in House
Master Bathroom Half Bath, Primary Bath: Double Sinks, Primary Bath: Separate Shower, Primary Bath: Soaking Tub, Secondary Bath(s): Tub/Shower Combo
Interior
Interior Features High Ceiling, Window Coverings
Heating Central Gas
Cooling Central Electric
Flooring Carpet, Vinyl Plank
Exterior
Exterior Feature Back Yard Fenced, Patio/Deck
Parking Features Attached Garage
Garage Spaces 2.0
Roof Type Composition
Private Pool No
Building
Lot Description Subdivision Lot
Story 2
Foundation Slab
Lot Size Range 0 Up To 1/4 Acre
Sewer Public Sewer
Water Public Water
Structure Type Brick,Cement Board,Stone
New Construction No
Schools
Elementary Schools Anderson Elementary School (Conroe)
Middle Schools Stockton Junior High School
High Schools Conroe High School
School District 11 - Conroe
Others
Senior Community No
Restrictions Deed Restrictions
Tax ID 9017-00-03900
Energy Description Ceiling Fans
Acceptable Financing Cash Sale, Conventional, FHA, VA
Tax Rate 2.074
Disclosures Sellers Disclosure
Listing Terms Cash Sale, Conventional, FHA, VA
Financing Cash Sale,Conventional,FHA,VA
Special Listing Condition Sellers Disclosure
Read Less Info
Want to know what your home might be worth? Contact us for a FREE valuation!

Our team is ready to help you sell your home for the highest possible price ASAP

Bought with White Label Realty Suite 320-5061






