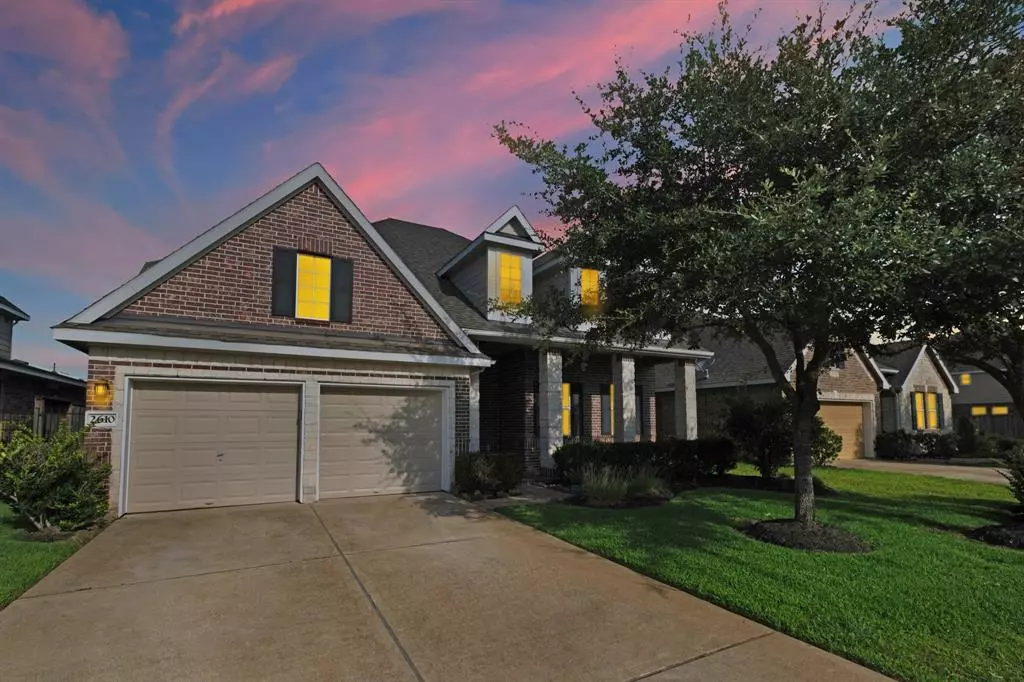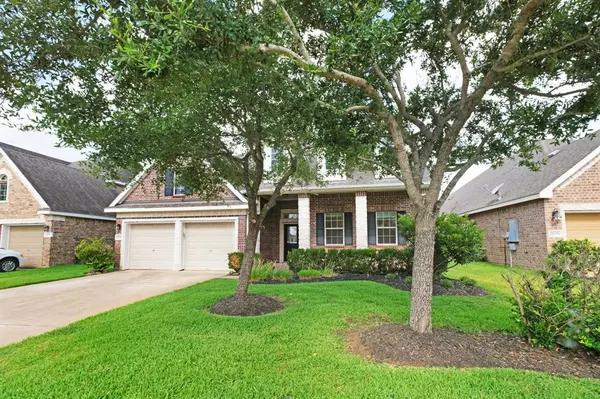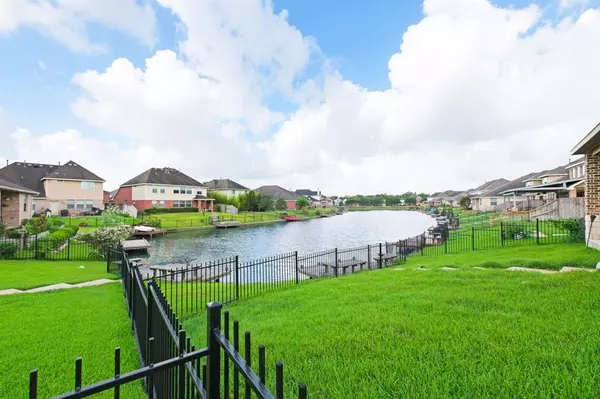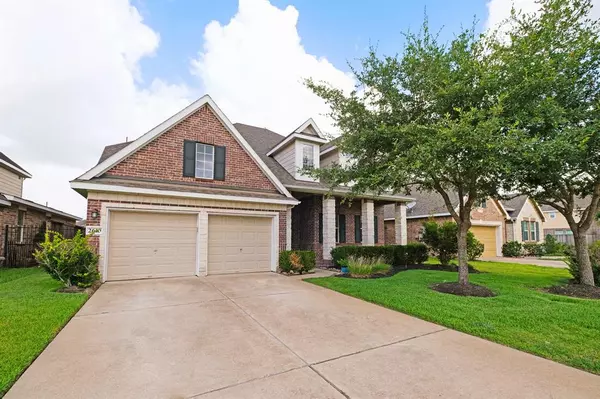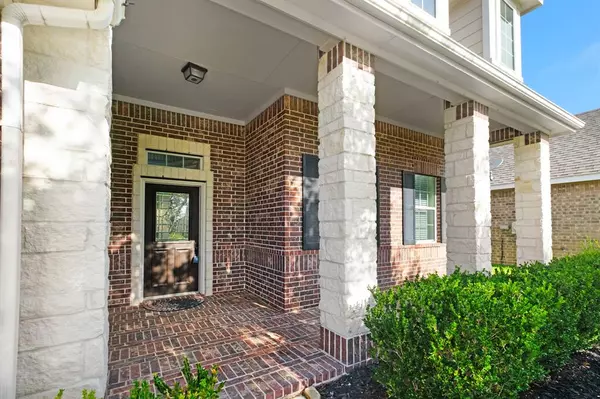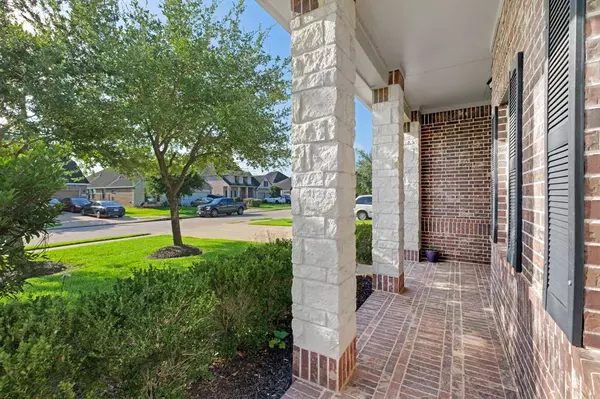$425,000
For more information regarding the value of a property, please contact us for a free consultation.
4 Beds
3.1 Baths
2,963 SqFt
SOLD DATE : 02/01/2024
Key Details
Property Type Single Family Home
Listing Status Sold
Purchase Type For Sale
Square Footage 2,963 sqft
Price per Sqft $134
Subdivision Lake Shore Harbour
MLS Listing ID 51419882
Sold Date 02/01/24
Style Traditional
Bedrooms 4
Full Baths 3
Half Baths 1
HOA Fees $91/ann
HOA Y/N 1
Year Built 2012
Annual Tax Amount $7,259
Tax Year 2022
Lot Size 7,000 Sqft
Acres 0.1607
Property Description
Welcome to this *MOVE-IN READY* K. Hovnanian masterpiece in the coveted Lake Shore Harbour community. Immediately captivating with its stone and brick exterior, this home surprises with an unusually spacious backyard, a unique feature providing a rare, expansive usable space and amazing sunset views. Inside, you're greeted with an expansive first-floor primary suite and a thoughtfully designed classic layout, offering a seamless flow from the elegant formal dining room to the kitchen, breakfast area, and living room. The versatile game room enhances the entertainment options and overlooks the amazing lake. At the end of the day, retreat to your covered back patio, soaking in the enchanting lake sunset, or enjoy peaceful mornings from your welcoming front porch. All this, conveniently located near groceries, pharmacies, diverse dining options, Kitty Hollow Park, and the top-rated Fort Bend ISD schools. This is a unique opportunity – schedule your tour today!
Location
State TX
County Fort Bend
Area Missouri City Area
Rooms
Bedroom Description En-Suite Bath,Primary Bed - 1st Floor,Sitting Area,Walk-In Closet
Other Rooms Breakfast Room, Family Room, Formal Dining, Formal Living, Gameroom Up, Home Office/Study, Utility Room in House
Master Bathroom Half Bath, Primary Bath: Double Sinks, Primary Bath: Jetted Tub, Primary Bath: Separate Shower, Secondary Bath(s): Tub/Shower Combo
Kitchen Kitchen open to Family Room, Pantry, Pots/Pans Drawers, Walk-in Pantry
Interior
Interior Features Dryer Included
Heating Central Gas
Cooling Central Electric
Flooring Carpet, Tile
Fireplaces Number 1
Fireplaces Type Gaslog Fireplace
Exterior
Exterior Feature Back Yard, Back Yard Fenced, Covered Patio/Deck, Patio/Deck, Porch
Parking Features Attached Garage
Garage Spaces 2.0
Waterfront Description Lake View
Roof Type Composition
Street Surface Concrete
Private Pool No
Building
Lot Description Water View
Faces East
Story 2
Foundation Slab
Lot Size Range 0 Up To 1/4 Acre
Builder Name K Hovnanian
Sewer Public Sewer
Water Public Water, Water District
Structure Type Brick,Stone,Wood
New Construction No
Schools
Elementary Schools Palmer Elementary School (Fort Bend)
Middle Schools Lake Olympia Middle School
High Schools Hightower High School
School District 19 - Fort Bend
Others
HOA Fee Include Clubhouse,Grounds,Recreational Facilities
Senior Community No
Restrictions Deed Restrictions
Tax ID 4795-04-001-0030-907
Ownership Full Ownership
Energy Description Tankless/On-Demand H2O Heater
Acceptable Financing Cash Sale, Conventional, FHA, Seller to Contribute to Buyer's Closing Costs, VA
Tax Rate 2.2551
Disclosures Sellers Disclosure
Listing Terms Cash Sale, Conventional, FHA, Seller to Contribute to Buyer's Closing Costs, VA
Financing Cash Sale,Conventional,FHA,Seller to Contribute to Buyer's Closing Costs,VA
Special Listing Condition Sellers Disclosure
Read Less Info
Want to know what your home might be worth? Contact us for a FREE valuation!

Our team is ready to help you sell your home for the highest possible price ASAP

Bought with Prompt Realty & Mortgage, Inc

