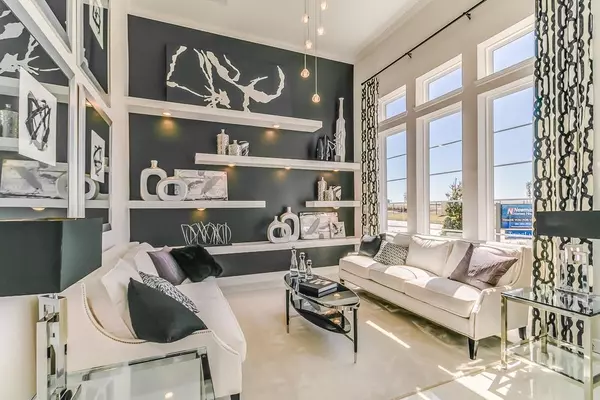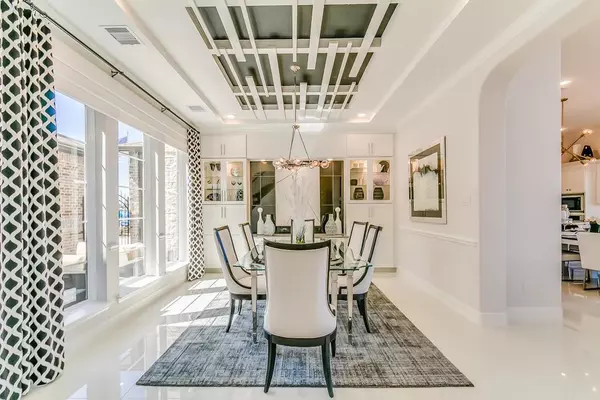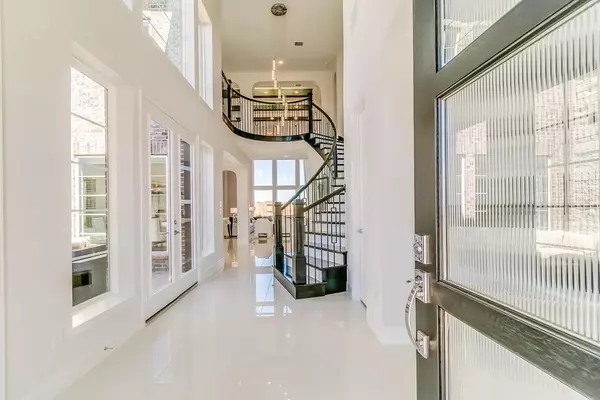$1,185,990
For more information regarding the value of a property, please contact us for a free consultation.
5 Beds
5.2 Baths
4,899 SqFt
SOLD DATE : 01/31/2024
Key Details
Property Type Single Family Home
Listing Status Sold
Purchase Type For Sale
Square Footage 4,899 sqft
Price per Sqft $238
Subdivision Towne Lake
MLS Listing ID 30289607
Sold Date 01/31/24
Style Contemporary/Modern
Bedrooms 5
Full Baths 5
Half Baths 2
HOA Fees $220/ann
HOA Y/N 1
Year Built 2016
Tax Year 2023
Lot Size 0.304 Acres
Property Description
Ready for a December move in. THE MODEL HOME. One of the last homes available for Newmark 80's Towne Lake. This stunning Florentino model is truly one of a kind. This architectural masterpiece features 5 bedrooms, 5.5 bath, 3 car garage. Be captivated by this this unique open 2 story plan with soaring ceilings and windows all along the length of the home. The expansive Family Room opens to a generously-sized dining area, where you will make the best memories. The elegantly-appointed designer kitchen and a large T-shaped island kitchen. The porcelain countertops and stacked kitchen cabinets add to the opulence of this area. The huge gameroom/media room is located upstairs. Massive 5 car garage. Relax the day away in the main suite including an oversized frameless shower and a freestanding tub. The incredible closet offers abundant storage space. 3 private secondary suites upstairs and view of the lake. Massive covered patio for entertaining and plenty of room for a pool. Gated area,
Location
State TX
County Harris
Community Towne Lake
Area Cypress South
Rooms
Bedroom Description 2 Bedrooms Down,En-Suite Bath,Primary Bed - 1st Floor,Sitting Area,Walk-In Closet
Other Rooms Breakfast Room, Family Room, Formal Dining, Gameroom Up, Home Office/Study, Living Area - 1st Floor, Living Area - 2nd Floor, Media, Utility Room in House
Master Bathroom Half Bath, Primary Bath: Double Sinks, Primary Bath: Separate Shower, Primary Bath: Soaking Tub, Secondary Bath(s): Double Sinks, Secondary Bath(s): Shower Only, Secondary Bath(s): Tub/Shower Combo, Vanity Area
Den/Bedroom Plus 5
Kitchen Breakfast Bar, Butler Pantry, Island w/o Cooktop, Kitchen open to Family Room, Pantry, Pot Filler, Pots/Pans Drawers, Under Cabinet Lighting, Walk-in Pantry
Interior
Interior Features Atrium, Crown Molding, Dry Bar, Fire/Smoke Alarm, High Ceiling, Prewired for Alarm System, Wired for Sound
Heating Central Gas
Cooling Central Electric
Flooring Carpet, Tile, Wood
Fireplaces Number 2
Fireplaces Type Gas Connections, Gaslog Fireplace
Exterior
Exterior Feature Back Yard Fenced, Covered Patio/Deck, Exterior Gas Connection, Sprinkler System
Parking Features Attached Garage
Garage Spaces 5.0
Garage Description Additional Parking, Auto Garage Door Opener
Waterfront Description Lake View
Roof Type Composition
Street Surface Concrete
Private Pool No
Building
Lot Description Subdivision Lot, Water View
Faces East
Story 2
Foundation Slab
Lot Size Range 0 Up To 1/4 Acre
Builder Name Newmark
Water Water District
Structure Type Brick,Stone,Stucco
New Construction Yes
Schools
Elementary Schools Rennell Elementary School
Middle Schools Anthony Middle School (Cypress-Fairbanks)
High Schools Cypress Ranch High School
School District 13 - Cypress-Fairbanks
Others
HOA Fee Include Clubhouse,Limited Access Gates,Recreational Facilities
Senior Community No
Restrictions Deed Restrictions
Tax ID 137-003-002-0048
Ownership Full Ownership
Energy Description Attic Vents,Ceiling Fans,Digital Program Thermostat,Energy Star/CFL/LED Lights,Energy Star/Reflective Roof,Insulated/Low-E windows,Insulation - Spray-Foam,Tankless/On-Demand H2O Heater
Acceptable Financing Cash Sale, Conventional, FHA, Texas Veterans Land Board, VA
Tax Rate 3.1681
Disclosures No Disclosures
Green/Energy Cert Energy Star Qualified Home
Listing Terms Cash Sale, Conventional, FHA, Texas Veterans Land Board, VA
Financing Cash Sale,Conventional,FHA,Texas Veterans Land Board,VA
Special Listing Condition No Disclosures
Read Less Info
Want to know what your home might be worth? Contact us for a FREE valuation!

Our team is ready to help you sell your home for the highest possible price ASAP

Bought with RE/MAX Fine Properties






