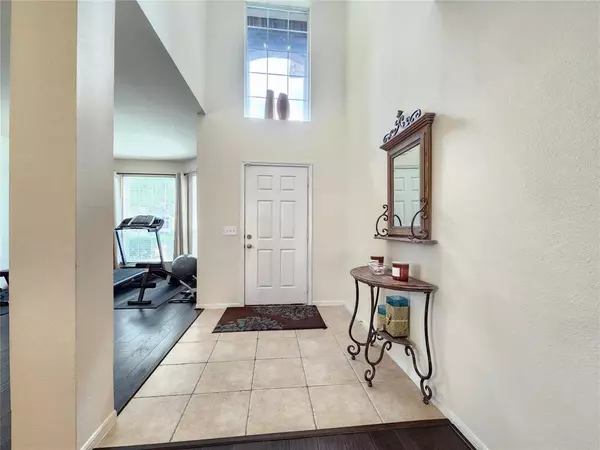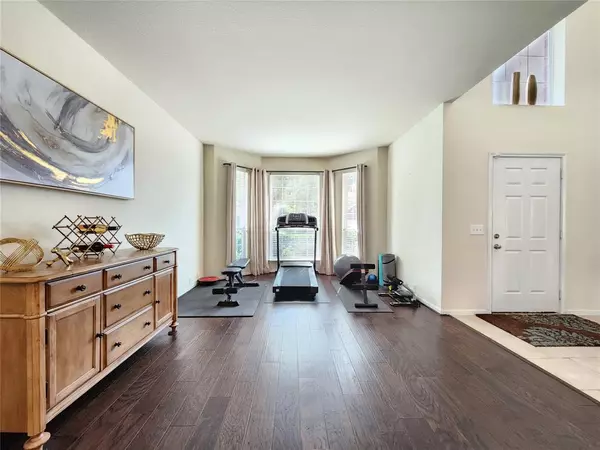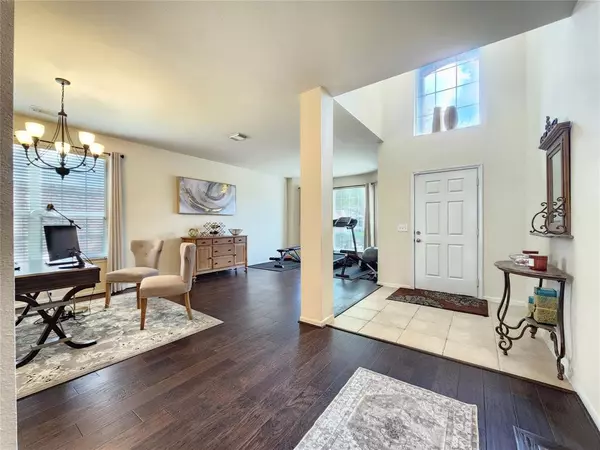$419,000
For more information regarding the value of a property, please contact us for a free consultation.
4 Beds
2.1 Baths
2,936 SqFt
SOLD DATE : 02/13/2024
Key Details
Property Type Single Family Home
Listing Status Sold
Purchase Type For Sale
Square Footage 2,936 sqft
Price per Sqft $136
Subdivision Sunrise Lakes Sec 7
MLS Listing ID 24001052
Sold Date 02/13/24
Style Traditional
Bedrooms 4
Full Baths 2
Half Baths 1
HOA Fees $37/ann
HOA Y/N 1
Year Built 2005
Annual Tax Amount $9,220
Tax Year 2023
Lot Size 6,181 Sqft
Acres 0.1419
Property Description
This lovely home offers recent upgrades starting with the entrance of the foyer has gorgeous lighting, real wood flooring throughout the first level and stairs to the second floor. The kitchen is a true highlight of this home, with recently installed lighting, quartz counters, and subway tile backsplash. Recessed lighting, black stainless-steel appliances in kitchen which opens to the family room featuring a gas fireplace. Upper level bathrooms have updated quartz counters, sinks, faucets, and fresh paint. The primary walk-in closet features ample space with recently installed carpet and paint. The secondary bedrooms have carpet recently installed. Roof installed September 2023. Highly desirable Pearland School District, and close to restaurants and shopping. The neighborhood has nice amenities including playground, tennis court, fishing pond & pool. Quick access to Hwy 288, Beltway 8, NRG Stadium, downtown and parks. Not in flood zone and never flooded.
Location
State TX
County Brazoria
Area Pearland
Rooms
Bedroom Description All Bedrooms Up,En-Suite Bath,Walk-In Closet
Other Rooms Formal Dining, Gameroom Up, Living Area - 1st Floor
Master Bathroom Half Bath, Primary Bath: Shower Only, Primary Bath: Soaking Tub, Secondary Bath(s): Double Sinks, Secondary Bath(s): Tub/Shower Combo
Kitchen Breakfast Bar, Island w/o Cooktop, Kitchen open to Family Room, Pantry
Interior
Interior Features Alarm System - Owned, Fire/Smoke Alarm, Formal Entry/Foyer, High Ceiling, Prewired for Alarm System
Heating Central Gas
Cooling Central Electric
Flooring Carpet, Tile, Wood
Fireplaces Number 1
Fireplaces Type Gas Connections
Exterior
Exterior Feature Back Yard Fenced, Patio/Deck, Sprinkler System, Subdivision Tennis Court
Parking Features Attached Garage
Garage Spaces 2.0
Roof Type Composition
Private Pool No
Building
Lot Description Other
Story 2
Foundation Slab
Lot Size Range 0 Up To 1/4 Acre
Water Water District
Structure Type Brick
New Construction No
Schools
Elementary Schools Lawhon Elementary School
Middle Schools Pearland Junior High West
High Schools Glenda Dawson High School
School District 42 - Pearland
Others
HOA Fee Include Clubhouse,Grounds,Recreational Facilities
Senior Community No
Restrictions Deed Restrictions
Tax ID 7864-7003-014
Energy Description Ceiling Fans,Digital Program Thermostat
Acceptable Financing Cash Sale, Conventional, FHA, VA
Tax Rate 2.7056
Disclosures Mud, Owner/Agent, Sellers Disclosure
Listing Terms Cash Sale, Conventional, FHA, VA
Financing Cash Sale,Conventional,FHA,VA
Special Listing Condition Mud, Owner/Agent, Sellers Disclosure
Read Less Info
Want to know what your home might be worth? Contact us for a FREE valuation!

Our team is ready to help you sell your home for the highest possible price ASAP

Bought with RE/MAX Associates Northeast






