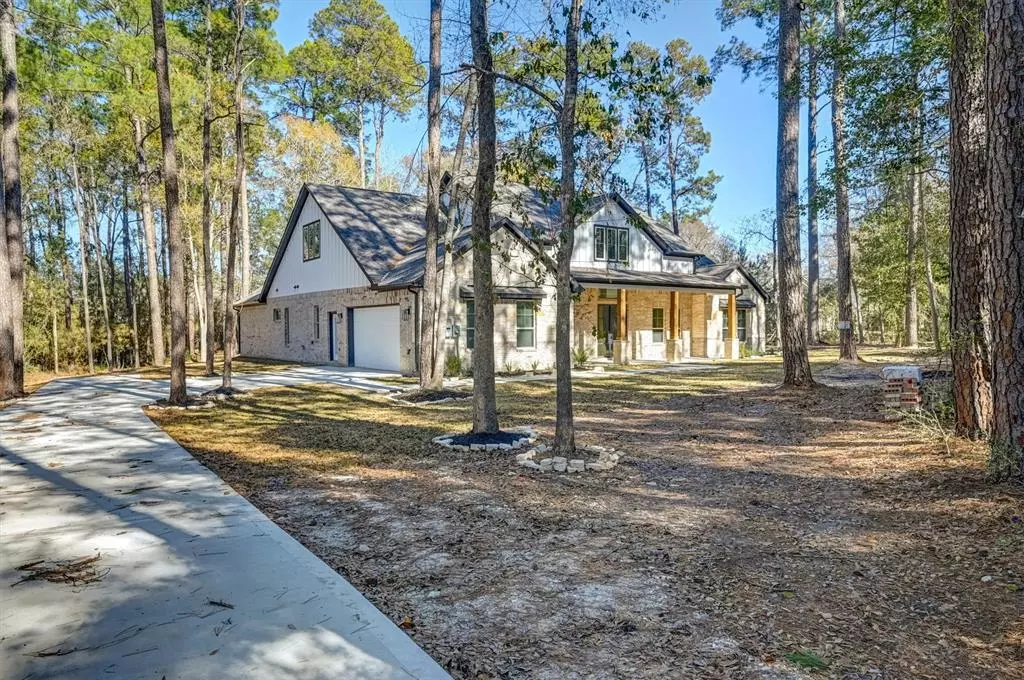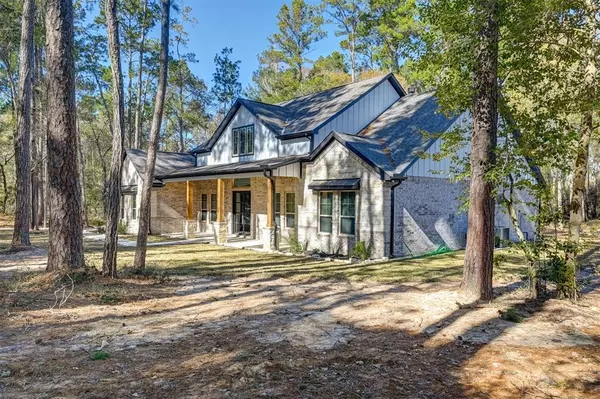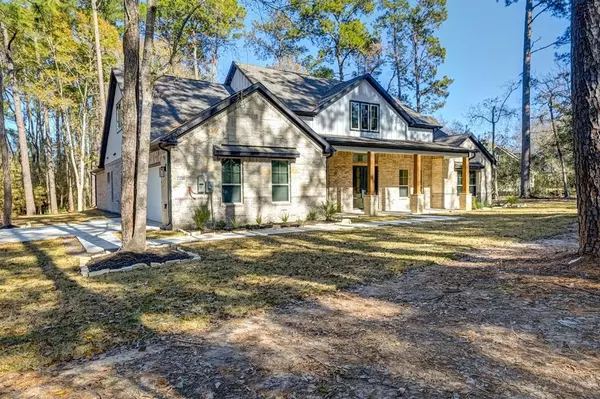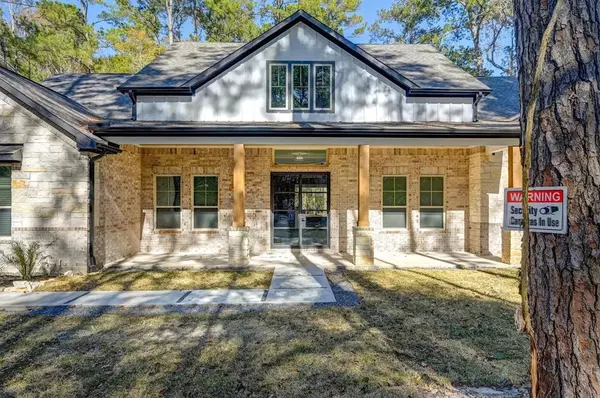$689,000
For more information regarding the value of a property, please contact us for a free consultation.
4 Beds
3.1 Baths
3,361 SqFt
SOLD DATE : 02/21/2024
Key Details
Property Type Single Family Home
Listing Status Sold
Purchase Type For Sale
Square Footage 3,361 sqft
Price per Sqft $202
Subdivision Clear Creek Forest 10
MLS Listing ID 48862055
Sold Date 02/21/24
Style Contemporary/Modern
Bedrooms 4
Full Baths 3
Half Baths 1
Year Built 2024
Annual Tax Amount $1,029
Tax Year 2023
Lot Size 1.071 Acres
Acres 1.0712
Property Description
NEW CONSTRUCTION home built in a 46,661 sq ft lot with lots of trees. Experience country living near the city in this beautiful custom home. This gorgeous home features an open floorplan with dual primary and split bedroom set up. Open kitchen to the living and breakfast. Formal dining. kitchen island with sink and seating space. quartz countertops, subway tile backsplash. Stainless steel appliances. All recess lighting, ceiling design in living and primary suite. lavish primary bath with separate vanities with sinks, freestanding tub and separate enclose shower with dual shower heads. Large primary closet with ample space and custom closet organizer. large windows in living and breakfast. Engineered wood flooring throughout, carpet in bedrooms and tile in baths, Ceiling fans, fireplace, prewired for alarm system. Utility room in the house with sink, cabinets and shelves. Relax and unwind in the large back porch. Put in your gardening touches in the huge back yard full of mature trees
Location
State TX
County Montgomery
Area Hockley
Rooms
Bedroom Description 2 Primary Bedrooms,All Bedrooms Down,Split Plan
Other Rooms 1 Living Area, Breakfast Room, Formal Dining, Utility Room in House
Master Bathroom Half Bath, Primary Bath: Double Sinks, Primary Bath: Separate Shower, Primary Bath: Soaking Tub, Secondary Bath(s): Double Sinks, Secondary Bath(s): Shower Only, Two Primary Baths
Kitchen Breakfast Bar, Kitchen open to Family Room, Pantry, Walk-in Pantry
Interior
Interior Features Alarm System - Owned, Fire/Smoke Alarm, Prewired for Alarm System, Window Coverings
Heating Central Electric
Cooling Central Electric
Flooring Carpet, Engineered Wood, Tile
Fireplaces Number 1
Fireplaces Type Electric Fireplace
Exterior
Exterior Feature Back Yard, Porch
Parking Features Attached Garage
Garage Spaces 2.0
Roof Type Composition
Street Surface Concrete
Private Pool No
Building
Lot Description Other, Subdivision Lot
Story 1
Foundation Slab
Lot Size Range 1 Up to 2 Acres
Builder Name Ossal Enterprises LLC
Sewer Other Water/Sewer, Septic Tank
Water Aerobic, Other Water/Sewer, Well
Structure Type Brick,Cement Board,Stone
New Construction Yes
Schools
Elementary Schools J.L. Lyon Elementary School
Middle Schools Magnolia Junior High School
High Schools Magnolia West High School
School District 36 - Magnolia
Others
Senior Community No
Restrictions Deed Restrictions
Tax ID 3415-10-10800
Energy Description Ceiling Fans
Acceptable Financing Cash Sale, Conventional, FHA
Tax Rate 1.7646
Disclosures No Disclosures
Listing Terms Cash Sale, Conventional, FHA
Financing Cash Sale,Conventional,FHA
Special Listing Condition No Disclosures
Read Less Info
Want to know what your home might be worth? Contact us for a FREE valuation!

Our team is ready to help you sell your home for the highest possible price ASAP

Bought with NextHome Realty Center






